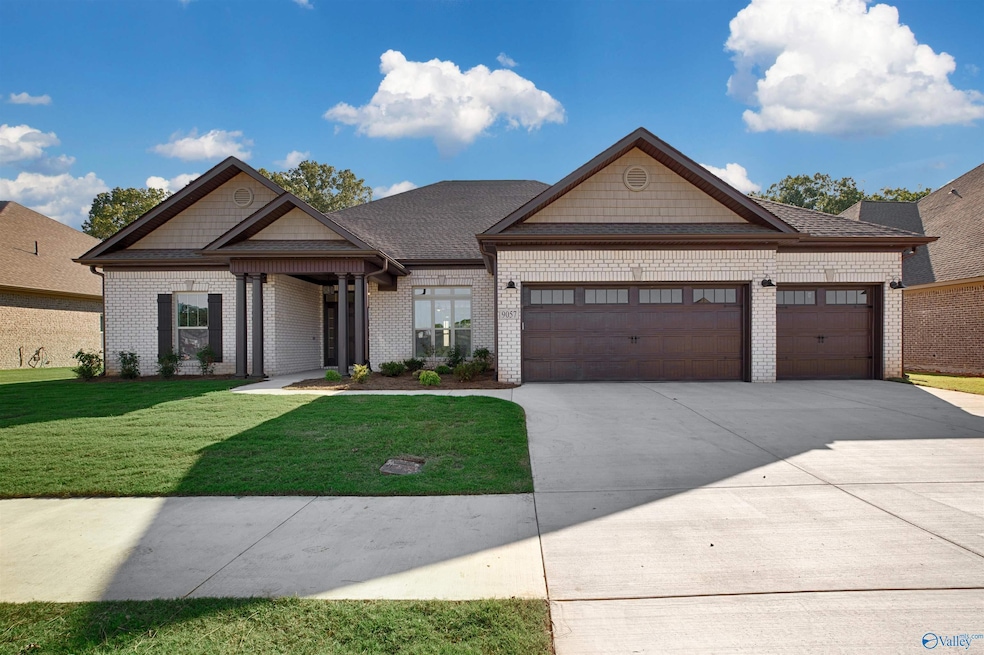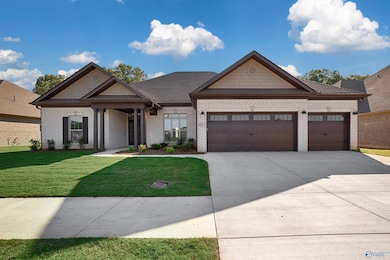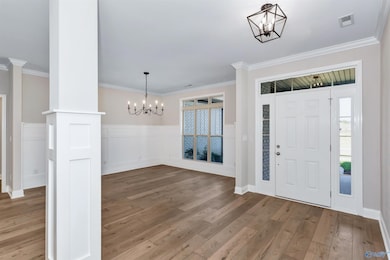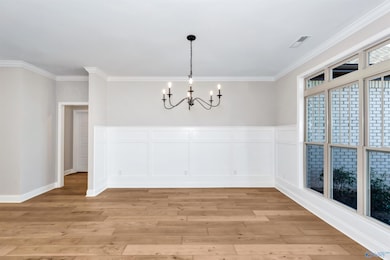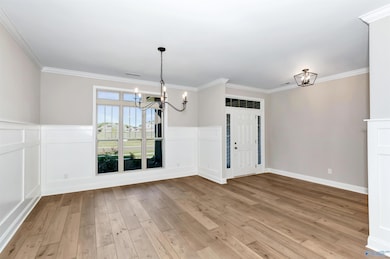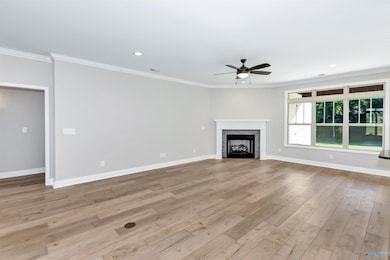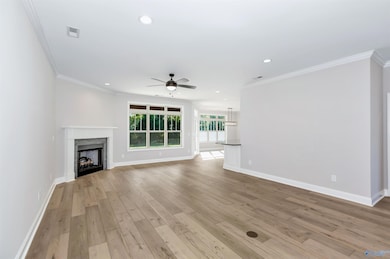9057 Redstone Square Dr SW Huntsville, AL 35824
Lake Forest Neighborhood
4
Beds
3
Baths
2,800
Sq Ft
2021
Built
Highlights
- 1 Fireplace
- Living Room
- Central Heating and Cooling System
- Breakfast Room
- Laundry Room
About This Home
**NO SIGN IN YARD**4 bedroom 3 bath home. Mannington floors throughout this lovely home. Come in to the foyer and dining room. Great room with gas log Fire place. Kitchen has granite counters, large island, plenty of cabinets, Stainless Steel Appliances with a gas range, pantry and breakfast room. Master bedroom has wonderful Ensuite. Covered patio with extra concrete. Garage is 2 Feet longer than a regular garage. Don't miss out on this wonderful home. **Pets are a case by case**
Home Details
Home Type
- Single Family
Est. Annual Taxes
- $5,483
Year Built
- 2021
Parking
- 3 Car Garage
Home Design
- Brick Exterior Construction
Interior Spaces
- 2,800 Sq Ft Home
- Property has 1 Level
- 1 Fireplace
- Living Room
- Breakfast Room
- Dining Room
- Laundry Room
Kitchen
- Gas Oven
- Microwave
- Dishwasher
Bedrooms and Bathrooms
- 4 Bedrooms
- 3 Full Bathrooms
Schools
- Williams Elementary School
- Columbia High School
Additional Features
- Lot Dimensions are 91 x 174 x 76 x 164
- Central Heating and Cooling System
Community Details
- Sage Creek Subdivision
Listing and Financial Details
- 12-Month Minimum Lease Term
- Tax Lot 10
Map
Source: ValleyMLS.com
MLS Number: 21899519
APN: 16-08-34-0-000-011.122
Nearby Homes
- 414 Raleigh Elm Dr SW
- 8617 Quinn Dr SW
- 402 Tillane Park Cir SW
- 147 Misty River Ln SW
- 25 Cypress Grove Ln SW
- 131 Arbor Hill Ln SW
- 119 Morningwalk Ln SW
- 121 Windsor Hill Rd SW
- 6 Lake Forest Blvd SW
- 118 Herrick Dr SW
- 105 Brac Cir SW
- 512 Sussex Dr SW
- 210 Shadow Cove Dr SW
- 31 Lake Forest Blvd SW
- 100 Litespeed Ln SW
- 492 Sussex Dr SW
- 324 Acorn Grove Ln SW
- 17 Crimson Cloud SW
- 15 Walnut Cove Blvd SW
- 138 Bremerton Dr SW
- 240 Martin Rd SW
- 100 Nature Walk Blvd SW
- 556 Martin Rd SW Unit 2118.1412495
- 556 Martin Rd SW Unit 9105.1408696
- 556 Martin Rd SW Unit 4213.1408700
- 556 Martin Rd SW Unit 2323.1408702
- 556 Martin Rd SW Unit 1212.1412497
- 556 Martin Rd SW Unit 3206.1408701
- 556 Martin Rd SW Unit 1214.1412496
- 556 Martin Rd SW Unit 3308.1408699
- 556 Martin Rd SW Unit 4325.1408865
- 556 Martin Rd SW Unit 2313.1408698
- 32 Ashbury Woods Dr
- 556 Martin Rd SW
- 2500 Lakefront Dr
- 46 Cypress Point Dr
- 95 Cypress Grove Ln SW
- 105 Zeona Ct SW
- 203 Shadow Ct SW
- 6 Walnut Cove Blvd SW
