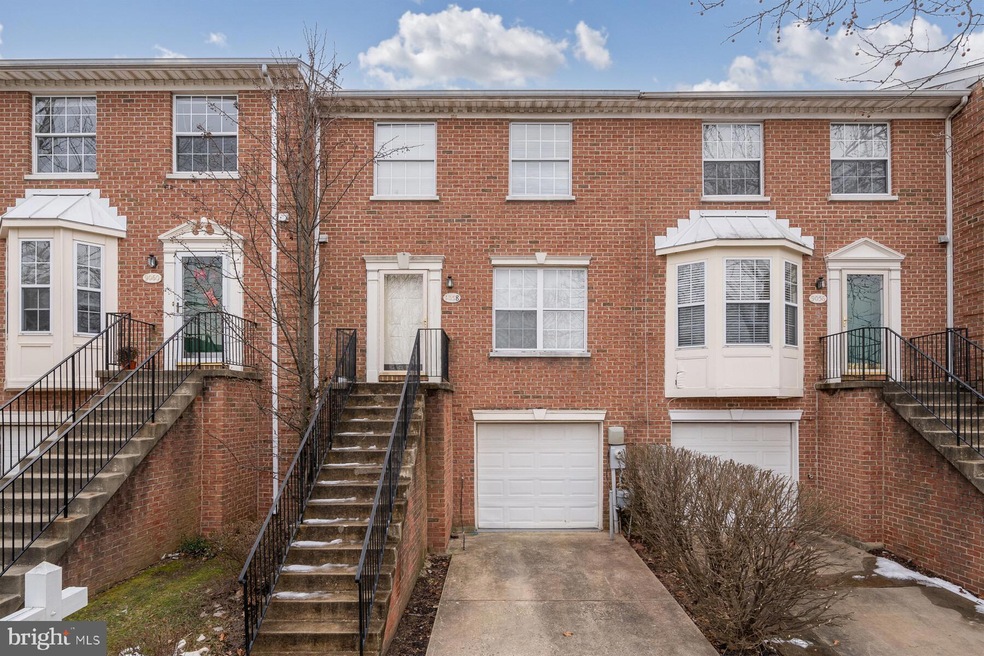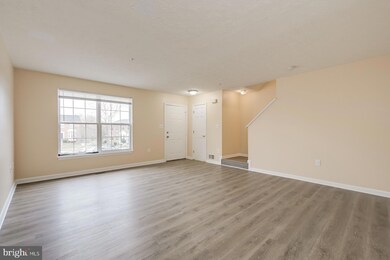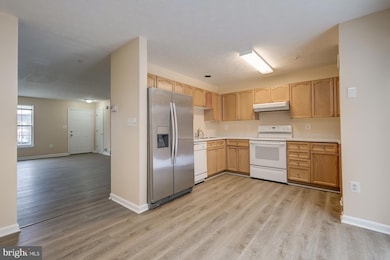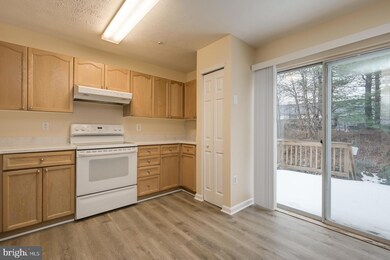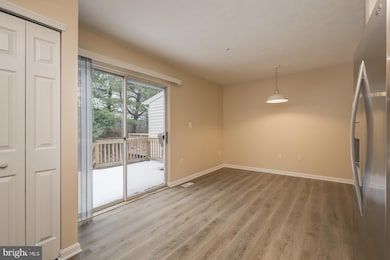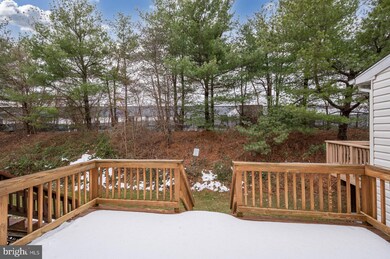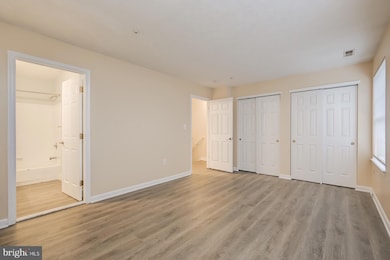9058 Constant Course Columbia, MD 21046
Owen Brown NeighborhoodHighlights
- Colonial Architecture
- 1 Car Direct Access Garage
- Heat Pump System
- Hammond High School Rated A-
- Central Air
About This Home
This bright and large attached garage, 3 bedroom, 2 and a half bath townhouse is available now for rent! On the main level of this home you are greeted with an open floor plan featuring a spacious kitchen with updated appliances, newer (not photographed) white shaker cabinetry, and sliding door access to the perfect entertainer's deck! The upper living quarters have a primary bedroom with ensuite bath, two additional bedrooms and a hallway bathroom. The basement, with interior access to the one-car garage, features a newly renovated powder room and bonus room - guest bedroom, den, home office, playroom, etc! This home will not last long!
Listing Agent
(240) 601-0495 payalpubbi@gmail.com RE/MAX Advantage Realty Listed on: 08/20/2025
Townhouse Details
Home Type
- Townhome
Est. Annual Taxes
- $5,352
Year Built
- Built in 1997
Lot Details
- 1,560 Sq Ft Lot
Parking
- 1 Car Direct Access Garage
- Front Facing Garage
- Driveway
- Off-Street Parking
Home Design
- Colonial Architecture
- Brick Exterior Construction
Interior Spaces
- Property has 3 Levels
Bedrooms and Bathrooms
- 3 Bedrooms
Utilities
- Central Air
- Heat Pump System
- Electric Water Heater
Listing and Financial Details
- Residential Lease
- Security Deposit $3,000
- No Smoking Allowed
- 12-Month Min and 36-Month Max Lease Term
- Available 8/20/25
- Assessor Parcel Number 1406553109
Community Details
Overview
- Snowden Ridge Subdivision
Pet Policy
- Pets allowed on a case-by-case basis
Map
Source: Bright MLS
MLS Number: MDHW2058244
APN: 06-553109
- 7207 Solar Walk
- 9141 Gracious End Ct Unit 202
- 7233 Calm Sunset
- 9060 Gracious End Ct Unit 204
- 7283 Procopio Cir
- 9218 Connell Ct
- 6913 Deerpasture
- 9226 Curtis Dr
- 7010 Folded Palm
- 9515 Rommel Dr
- 9275 Cartersville Rd
- 9538 Oakhurst Dr
- 9519 Oakhurst Dr
- 9475 Hickory Limb
- 9619 Hastings Dr
- 9602 Hastings Dr
- 9506 Quarry Bridge Ct
- 7230 Lasting Light Way
- 9609 Glen Oaks Ln
- 7194 Lasting Light Way
- 9013 Constant Course
- 7030 Gentle Shade Rd
- 7213-7233 Oakland Mills Rd
- 9209 Quick Fox
- 9441 Birdhouse Cir
- 9538 Quarry Bridge Ct
- 9522 Quarry Bridge Ct
- 9664 Guilford Rd
- 7114 Winter Rose Path
- 9273 Pigeonwing Place
- 6620 Eli Whitney Dr
- 7104 Lasting Light Way
- 7104 Banjo Ct
- 7051 Knighthood Ln
- 9728 Summer Park Ct
- 6481 Barchink Place
- 9753 Softwater Way
- 7022 Dasher Farm Ct
- 9607 Clocktower Ln
- 9705 Clocktower Ln
