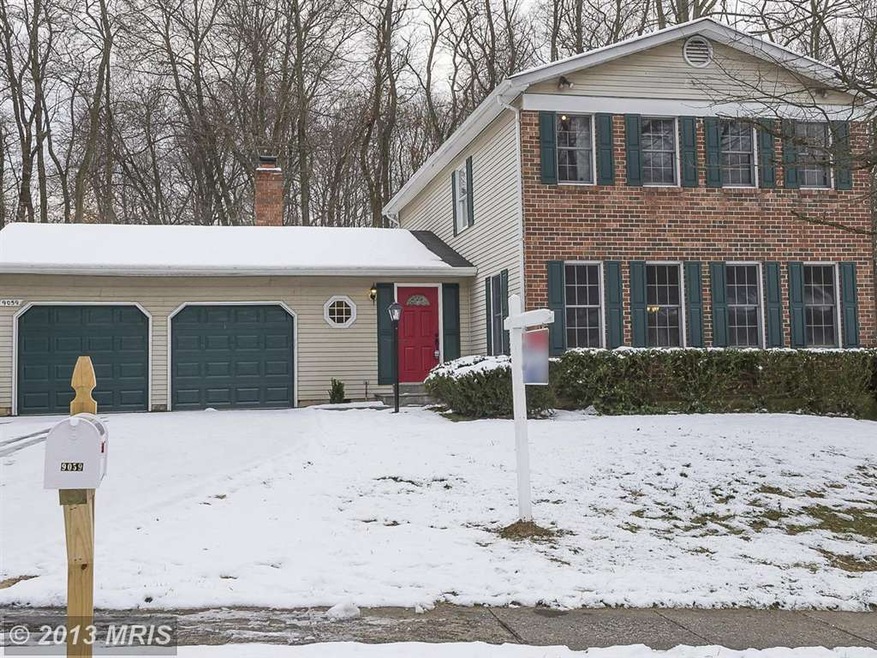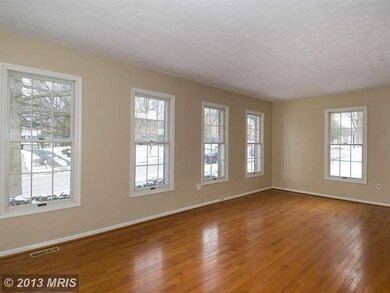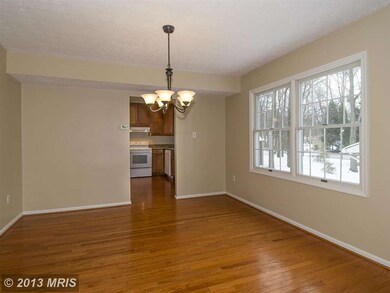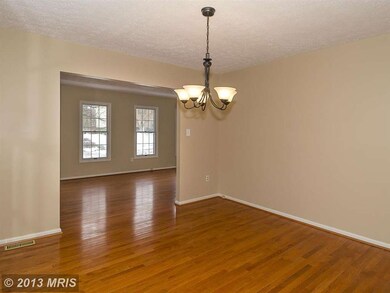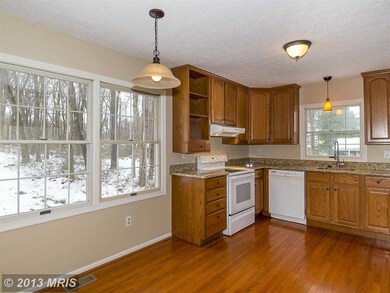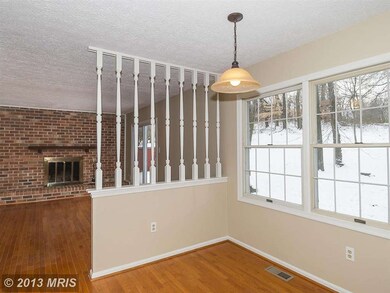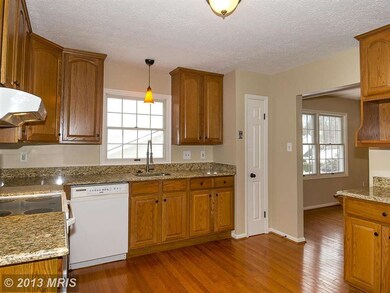
9059 Billow Row Columbia, MD 21045
Highlights
- Colonial Architecture
- Traditional Floor Plan
- 1 Fireplace
- Phelps Luck Elementary School Rated A-
- Wood Flooring
- No HOA
About This Home
As of July 2019TOTALLY RENOVATED AND TRULY MOVE-IN READY! HARDWOOD FLOORS! BRIGHT SUNNY FLOOR PLAN WITH TONS OF WINDOWS AND LIGHT! FRESH PAINT, NEW CARPETING, NEW HVAC SYSTEM, GRANITE KITCHEN COUNTER, FRESHLY CLEANED DUCTS, CHECK DOCUMENTS FOR FULL LIST OF IMPROVEMENTS AND UPDATES! THIS IS A WONDERFUL FLOOR PLAN IN COVETED GLENMONT. NO CPRA! BACKS TO WOODS AND BLANDAIR PARK!
Home Details
Home Type
- Single Family
Est. Annual Taxes
- $5,146
Year Built
- Built in 1980
Lot Details
- 0.31 Acre Lot
- Property is in very good condition
- Property is zoned R12
Parking
- 2 Car Attached Garage
- Off-Street Parking
Home Design
- Colonial Architecture
- Asphalt Roof
- Vinyl Siding
Interior Spaces
- Property has 3 Levels
- Traditional Floor Plan
- 1 Fireplace
- Screen For Fireplace
- Window Treatments
- Family Room
- Living Room
- Dining Room
- Wood Flooring
Kitchen
- Eat-In Kitchen
- Electric Oven or Range
- Microwave
- Dishwasher
- Upgraded Countertops
- Disposal
Bedrooms and Bathrooms
- 4 Bedrooms
- En-Suite Primary Bedroom
- En-Suite Bathroom
- 2.5 Bathrooms
Laundry
- Dryer
- Washer
Basement
- Basement Fills Entire Space Under The House
- Connecting Stairway
Utilities
- Central Air
- Heat Pump System
- Electric Water Heater
Community Details
- No Home Owners Association
- Built by WASHINGTON HOMES
- Glenmont Subdivision
Listing and Financial Details
- Tax Lot 2
- Assessor Parcel Number 1406449603
Ownership History
Purchase Details
Home Financials for this Owner
Home Financials are based on the most recent Mortgage that was taken out on this home.Purchase Details
Home Financials for this Owner
Home Financials are based on the most recent Mortgage that was taken out on this home.Purchase Details
Home Financials for this Owner
Home Financials are based on the most recent Mortgage that was taken out on this home.Purchase Details
Home Financials for this Owner
Home Financials are based on the most recent Mortgage that was taken out on this home.Similar Homes in Columbia, MD
Home Values in the Area
Average Home Value in this Area
Purchase History
| Date | Type | Sale Price | Title Company |
|---|---|---|---|
| Deed | $522,500 | Sage Title Group Llc | |
| Deed | $439,000 | Lakeside Title Company | |
| Deed | $117,500 | -- | |
| Deed | $114,000 | -- |
Mortgage History
| Date | Status | Loan Amount | Loan Type |
|---|---|---|---|
| Open | $485,997 | New Conventional | |
| Closed | $470,250 | New Conventional | |
| Previous Owner | $345,000 | New Conventional | |
| Previous Owner | $351,200 | New Conventional | |
| Previous Owner | $78,500 | No Value Available | |
| Previous Owner | $108,300 | No Value Available |
Property History
| Date | Event | Price | Change | Sq Ft Price |
|---|---|---|---|---|
| 07/03/2019 07/03/19 | Sold | $522,500 | -0.5% | $213 / Sq Ft |
| 06/04/2019 06/04/19 | Price Changed | $525,000 | +2.0% | $214 / Sq Ft |
| 06/04/2019 06/04/19 | Pending | -- | -- | -- |
| 05/30/2019 05/30/19 | For Sale | $514,900 | +17.3% | $209 / Sq Ft |
| 01/31/2014 01/31/14 | Sold | $439,000 | 0.0% | $224 / Sq Ft |
| 12/22/2013 12/22/13 | Pending | -- | -- | -- |
| 12/19/2013 12/19/13 | For Sale | $439,000 | -- | $224 / Sq Ft |
Tax History Compared to Growth
Tax History
| Year | Tax Paid | Tax Assessment Tax Assessment Total Assessment is a certain percentage of the fair market value that is determined by local assessors to be the total taxable value of land and additions on the property. | Land | Improvement |
|---|---|---|---|---|
| 2025 | $7,988 | $545,100 | $271,200 | $273,900 |
| 2024 | $7,988 | $513,100 | $0 | $0 |
| 2023 | $7,368 | $481,100 | $0 | $0 |
| 2022 | $6,868 | $449,100 | $221,200 | $227,900 |
| 2021 | $6,801 | $446,000 | $0 | $0 |
| 2020 | $6,779 | $442,900 | $0 | $0 |
| 2019 | $6,342 | $439,800 | $166,600 | $273,200 |
| 2018 | $6,166 | $424,900 | $0 | $0 |
| 2017 | $5,755 | $439,800 | $0 | $0 |
| 2016 | -- | $395,100 | $0 | $0 |
| 2015 | -- | $382,100 | $0 | $0 |
| 2014 | -- | $369,100 | $0 | $0 |
Agents Affiliated with this Home
-
Brian Pakulla

Seller's Agent in 2019
Brian Pakulla
Red Cedar Real Estate, LLC
(410) 340-8666
395 Total Sales
-
Sheena Saydam

Buyer's Agent in 2019
Sheena Saydam
Keller Williams Capital Properties
(202) 243-7700
1,019 Total Sales
-
Daria Hardaway

Buyer Co-Listing Agent in 2019
Daria Hardaway
Keller Williams Capital Properties
(301) 787-1419
118 Total Sales
-
Courtney Odum-Duncan

Seller's Agent in 2014
Courtney Odum-Duncan
Remax 100
(443) 838-3782
135 Total Sales
Map
Source: Bright MLS
MLS Number: 1003787448
APN: 06-449603
- 5367 Five Fingers Way
- 5284 Corncockle Ct
- 5457 Treefrog Place
- 9285 Soaring Hill Rd
- 5405 Graywing Ct
- 5390 White Mane
- 8857 Blade Green Ln
- 5258 Patriot Ln
- 5651 Thelo Garth
- 5473 Luckpenny Place
- 8964 Blue Pool
- 5222 Lightning View Rd
- 9008 Flicker Place
- 5563 Oakland Mills Rd
- 5608 Mirrorlight Place
- 5781 Alderleaf Place
- 5645 Thunder Hill Rd
- 9437 Wandering Way
- 5476 Wingborne Ct
- 8870 Spiral Cut Unit C
