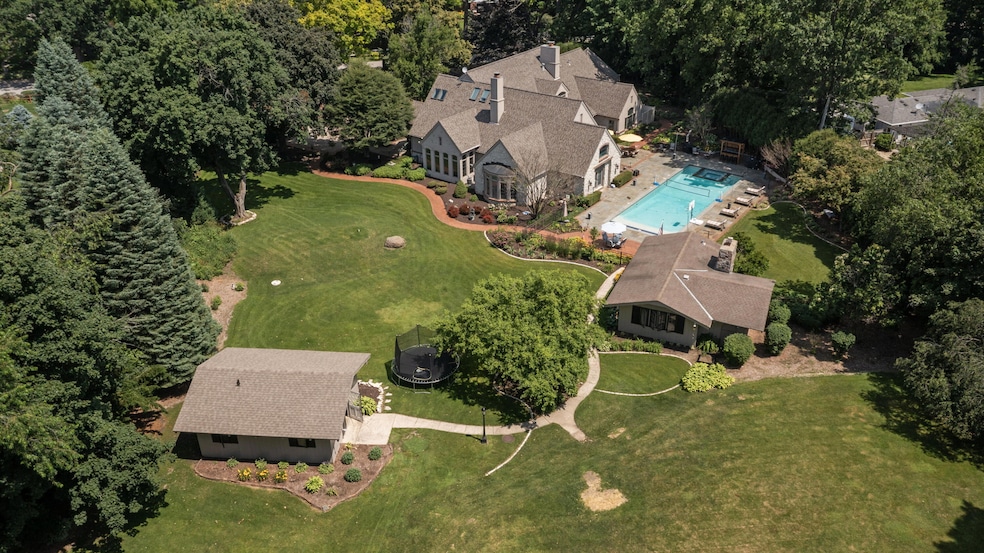
9059 W Hawthorne Ln Franklin, WI 53132
Estimated payment $9,993/month
Highlights
- Guest House
- In Ground Pool
- 1.74 Acre Lot
- Country Dale Elementary School Rated A
- Multiple Garages
- Cape Cod Architecture
About This Home
Absolutely Stunning 4BR 3 Full & 3 Half Bath Cape Cod Situated on a Professionally Landscaped 2 Acre Lot with an Amazing Inground Pool and Pool House. This Home Boasts Over 8,000+ SqFt of Living Space. Gourmet Kit w/Refin White Cabs and Huge Island w/Breakfast Bar. FDR w BICC and Beamed Ceil. Fresh Paint and New Light Fixtures Throughout. Richly Appointed Library/Office w Wet Bar, Sitting Area and GFP. Main FL Guest Suite w Full BA. Dramatic GR w Soaring Beamed Ceil, Giant Stone NFP and 5 Patio Doors to the Paver Patio and Pool. Upstairs to 2 Large Bedrooms, 3rd Full BA and Catwalk w Loft Overlooking GR. Private MBR w Huge WIC and Lux MBA. Lower Level Rec Room, 5th BR and 1/2 BA. Backyard Oasis, Privacy, Pool House, Shed w 1/2 BA and Inground Pool to Entertain. New Roof. HURRY!
Home Details
Home Type
- Single Family
Est. Annual Taxes
- $18,758
Lot Details
- 1.74 Acre Lot
- Wooded Lot
Parking
- 4 Car Attached Garage
- Carport
- Multiple Garages
- Garage Door Opener
- Driveway
Home Design
- Cape Cod Architecture
- Stucco Exterior
Interior Spaces
- 2-Story Property
- Wet Bar
- Vaulted Ceiling
- Gas Fireplace
- Stone Flooring
- Finished Basement
- Basement Fills Entire Space Under The House
Kitchen
- Oven
- Cooktop
- Microwave
- Dishwasher
- Kitchen Island
- Disposal
Bedrooms and Bathrooms
- 4 Bedrooms
- Main Floor Bedroom
- Walk-In Closet
Laundry
- Dryer
- Washer
Outdoor Features
- In Ground Pool
- Patio
Additional Homes
- Guest House
Schools
- Forest Park Middle School
- Franklin High School
Utilities
- Forced Air Zoned Heating and Cooling System
- Heating System Uses Natural Gas
- Septic System
- High Speed Internet
Listing and Financial Details
- Exclusions: Sellers personal items
- Assessor Parcel Number 7450003000
Map
Home Values in the Area
Average Home Value in this Area
Tax History
| Year | Tax Paid | Tax Assessment Tax Assessment Total Assessment is a certain percentage of the fair market value that is determined by local assessors to be the total taxable value of land and additions on the property. | Land | Improvement |
|---|---|---|---|---|
| 2024 | $9,379 | -- | -- | -- |
| 2023 | $18,782 | $1,172,100 | $101,000 | $1,071,100 |
| 2022 | $19,408 | $1,167,300 | $101,000 | $1,066,300 |
| 2021 | $22,252 | $1,085,800 | $94,100 | $991,700 |
| 2020 | $22,674 | $0 | $0 | $0 |
| 2019 | $25,184 | $1,045,200 | $94,100 | $951,100 |
| 2018 | $22,628 | $0 | $0 | $0 |
| 2017 | $24,741 | $975,600 | $94,100 | $881,500 |
| 2015 | -- | $913,500 | $87,200 | $826,300 |
| 2013 | -- | $913,500 | $87,200 | $826,300 |
Property History
| Date | Event | Price | Change | Sq Ft Price |
|---|---|---|---|---|
| 07/14/2025 07/14/25 | For Sale | $1,550,000 | -- | $189 / Sq Ft |
Purchase History
| Date | Type | Sale Price | Title Company |
|---|---|---|---|
| Interfamily Deed Transfer | -- | -- | |
| Quit Claim Deed | -- | -- |
Mortgage History
| Date | Status | Loan Amount | Loan Type |
|---|---|---|---|
| Open | $800,000 | New Conventional | |
| Closed | $251,300 | New Conventional | |
| Closed | $604,000 | Adjustable Rate Mortgage/ARM | |
| Closed | $907,575 | Stand Alone Refi Refinance Of Original Loan | |
| Closed | $700,000 | Adjustable Rate Mortgage/ARM | |
| Closed | $1,000,000 | Credit Line Revolving | |
| Previous Owner | $1,200,000 | No Value Available |
Similar Homes in Franklin, WI
Source: Metro MLS
MLS Number: 1926426
APN: 745-0003-000
- Lt2 S Ballpark Dr
- Lt1 S Ballpark Dr
- 7426 S Stone Hedge Dr
- 8301 W Loomis Rd
- 10237 W Parkedge Cir
- 10230 W Parkedge Cir Unit 113C
- 10081 W Whitnall Edge Dr Unit F
- 10340 W Parkwood Dr
- 7970 S Lovers Lane Rd
- 9101 Glenwood Dr
- 10380 W Whitnall Edge Cir Unit H
- 10380 W Whitnall Edge Cir Unit F
- 9079 W Kensington Way
- 9254 W Wyndham Hills Ct
- 10464 W Whitnall Edge Dr Unit 203
- 7535 S Bishops Way
- 10737 W Rawson Ave
- 7767 S Cambridge Ct
- 6749 S Prairie Wood Ln
- 6741 S Prairie Wood Ln
- 7235 S Ballpark Dr
- 10591 W Cortez Cir
- 6801 S Parkedge Cir
- 10459 W College Ave
- 7755 S Scepter Dr
- 6801-6865 S 68th St
- 11077 W Forest Home Ave
- 7765 S Mission Dr
- 7585 W Drexel Ave
- 10141 W Forest Home Ave
- 6850 W Kathleen Ct
- 8930 W Highland Park Ave
- 9501 W Loomis Rd
- 9571 W Forest Home Ave
- 8601 Westlake Dr
- 10600 W Grange Ct
- 5992-5992 S Kurtz Rd
- 5598 Basswood St
- 7825 W Puetz Rd
- 9010 W Forest Home Ave






