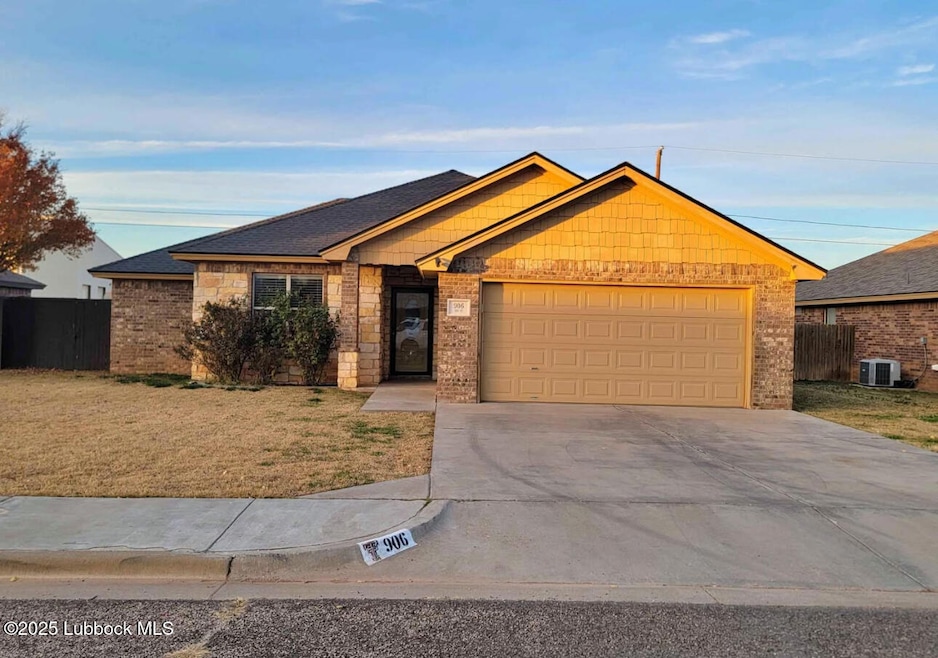906 11th St Wolfforth, TX 79382
3
Beds
2
Baths
1,731
Sq Ft
7,276
Sq Ft Lot
Highlights
- Traditional Architecture
- Granite Countertops
- 2 Car Attached Garage
- Bennett Elementary School Rated A
- Covered patio or porch
- Double Pane Windows
About This Home
Now available in Wolfforth! This 3-bedroom, 2-bath, 2-car garage brick home features granite countertops, luxury vinyl plank flooring, and an open-concept layout—perfect for comfortable living. Located in a quiet cul-de-sac with a spacious feel inside and out. Don't miss this move-in ready rental!
Home Details
Home Type
- Single Family
Est. Annual Taxes
- $6,328
Year Built
- Built in 2014
Lot Details
- 7,276 Sq Ft Lot
- Property fronts an alley
- Wood Fence
- Front Yard Sprinklers
- Back Yard Fenced
Parking
- 2 Car Attached Garage
Home Design
- Traditional Architecture
- Brick Exterior Construction
- Slab Foundation
- Composition Roof
Interior Spaces
- 1,731 Sq Ft Home
- 1-Story Property
- Ceiling Fan
- Double Pane Windows
- French Doors
- Family Room with Fireplace
- Pull Down Stairs to Attic
- Storm Doors
- Laundry in unit
Kitchen
- Electric Oven
- Dishwasher
- Granite Countertops
- Disposal
Flooring
- Laminate
- Tile
- Luxury Vinyl Tile
Bedrooms and Bathrooms
- 3 Bedrooms
- 2 Full Bathrooms
Outdoor Features
- Covered patio or porch
- Exterior Lighting
Utilities
- Phone Available
- Cable TV Available
Community Details
- No Pets Allowed
Listing and Financial Details
- 12 Month Lease Term
- Assessor Parcel Number R171644
Map
Source: Lubbock Association of REALTORS®
MLS Number: 202554410
APN: R171644
Nearby Homes
- 807 7th St
- 1502 Flint Ave
- 2002 Aberdeen Ave
- 417 E 30th St
- 1806 Corpus Ave
- 304 E 19th St
- 1408 Aberdeen Ave
- 123 Brooke Blvd
- 1615 Bryan Ave
- 614 E 14th St
- 2010 Bryan Ave Unit A
- 409 E 21st St
- 509 E 21st St
- 111 Loop 193
- 15 Wagnon Dr Unit A
- 7803 96th St
- 813 N 3rd St
- 10405 Winfield Ave
- 7629 87th St
- 614 N 7th St





