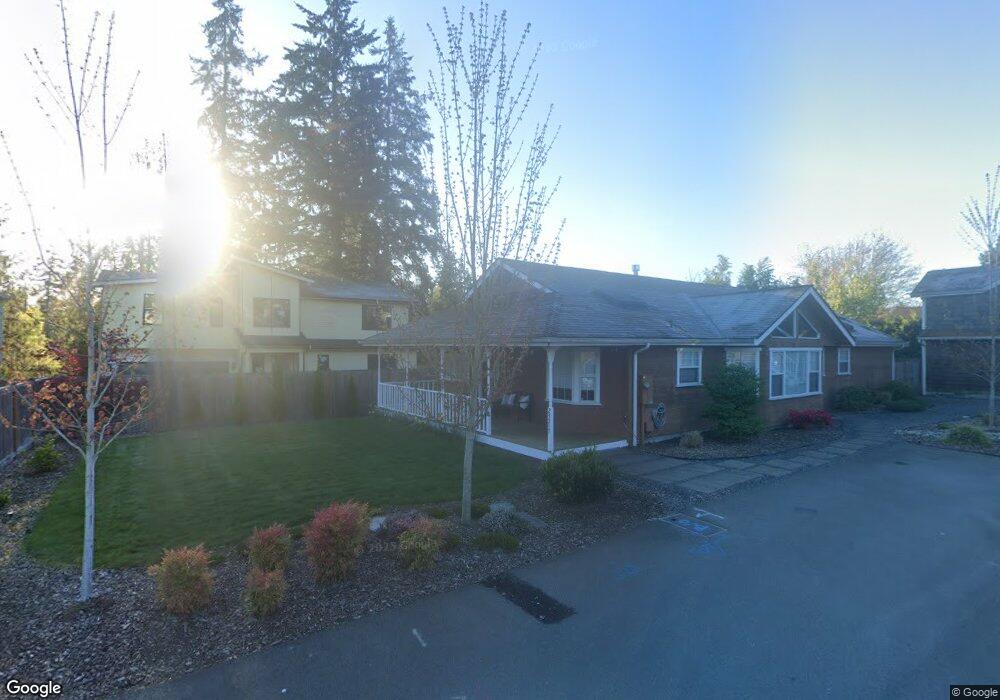906 232nd St SE Bothell, WA 98021
Queensborough-Brentwood NeighborhoodEstimated Value: $800,000
5
Beds
4
Baths
--
Sq Ft
5,227
Sq Ft Lot
About This Home
This home is located at 906 232nd St SE, Bothell, WA 98021 and is currently estimated at $800,000. 906 232nd St SE is a home located in Snohomish County with nearby schools including Shelton View Elementary School, Canyon Park Junior High School, and Bothell High School.
Create a Home Valuation Report for This Property
The Home Valuation Report is an in-depth analysis detailing your home's value as well as a comparison with similar homes in the area
Home Values in the Area
Average Home Value in this Area
Tax History
| Year | Tax Paid | Tax Assessment Tax Assessment Total Assessment is a certain percentage of the fair market value that is determined by local assessors to be the total taxable value of land and additions on the property. | Land | Improvement |
|---|---|---|---|---|
| 2025 | -- | $220,000 | $220,000 | -- |
Source: Public Records
Map
Nearby Homes
- 922 231st St SE
- 242 xx 7th Ave SE
- 24330 13 Ave SE Unit CR13
- 24318 13 Ave SE Unit 10
- 24322 13 Ave SE Unit 11
- 24319 13 Ave SE Unit CR21
- 19924 7th Dr SE
- 20026 7th Dr SE
- 20021 7th Dr SE
- 23712 8th Dr SE Unit B
- 23712 8th Dr SE Unit E
- 610 237th Place SE Unit B
- 524 238th Place SE Unit C
- 23835 15th Ave SE Unit 40
- 17 232nd Place SE
- 22827 Meridian Ave S
- 23825 15th Ave SE Unit 71
- 23825 15th Ave SE Unit 186
- 23825 15th Ave SE Unit 101
- 23825 15th Ave SE Unit 93
- 902 232nd St SE
- 902 232nd St SE Unit 4
- 913 232nd (#13) St SE
- 833 232nd St SE
- 826 232nd St SE
- 921 232nd St SE
- 908 232nd St SE
- 825 232nd (#10) St SE
- 23204 10th Ave SE
- 820 232nd St SE
- 906 231st (#17) St SE
- 914 231st (#16) St SE
- 914 231st St SE
- 906 231st St SE
- 832 231st (#18) St SE
- 23217 9th Ave SE
- 904 232nd St SE
- 904 232nd St SE Unit 5
- 904 232nd St SE Unit 3
- 904 232nd St SE Unit lot-4
Your Personal Tour Guide
Ask me questions while you tour the home.
