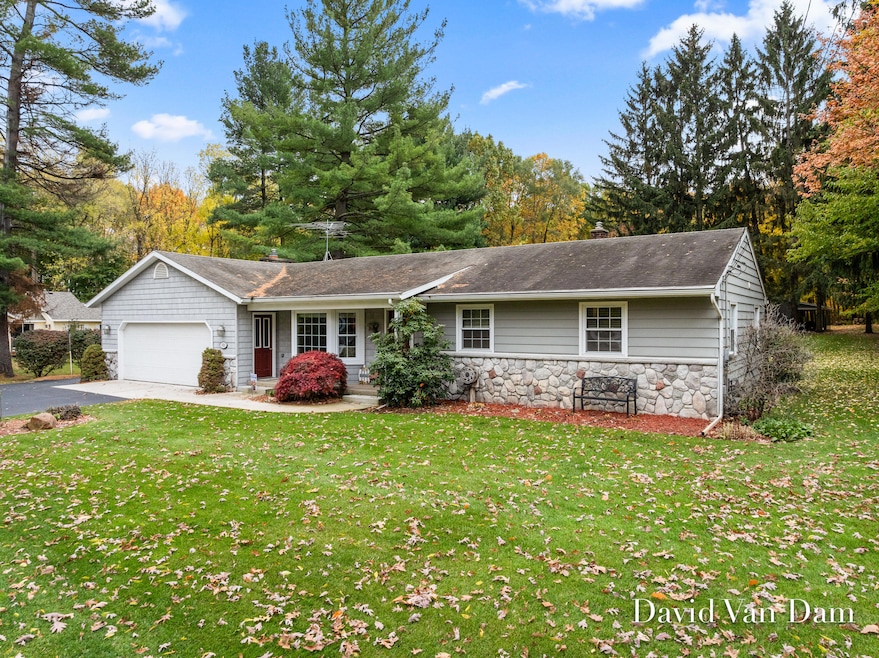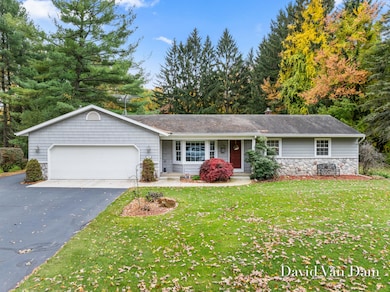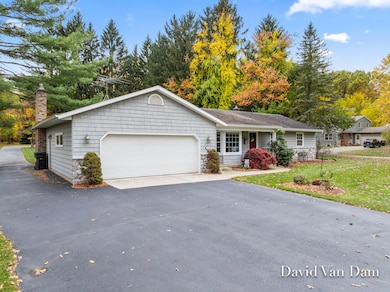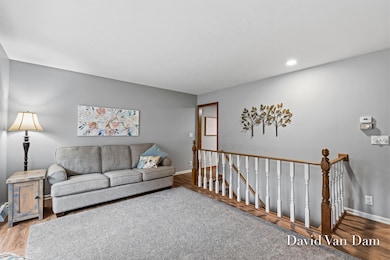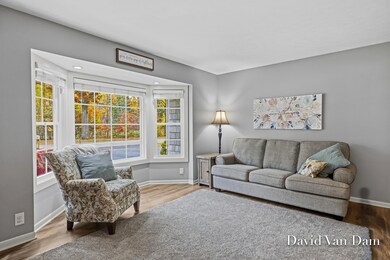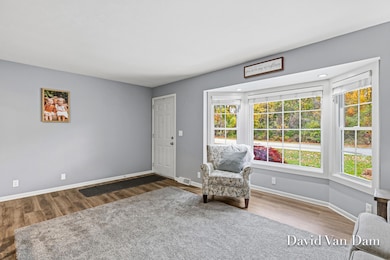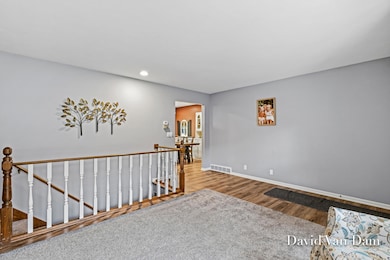906 60th St SW Byron Center, MI 49315
Estimated payment $2,610/month
Highlights
- 2.22 Acre Lot
- Wooded Lot
- No HOA
- Marshall Elementary School Rated A
- Sun or Florida Room
- Porch
About This Home
You must see this beautiful, 4 bedroom, 2 full bath with ranch home in Byron Center sitting on 2.2 peaceful acres with a 24' x 36 outbuilding! The main floor features a living room, spacious kitchen, eating area, 3 season sun room, family room, 3 bedrooms & a full bath all with newer flooring & paint. The basement features a large family room, a 4th non-conforming bedroom, full bath, office, utility room & storage. Enjoy the beautiful park like back yard & the outbuilding with room for 2 cars & a heated workshop. All appliances & window treatments are included. Furnace new in 2011, & A/C new in 2023,replacement windows, Roof is in great shape, & has gutter guards. Close to grocery stores, shopping, restaurants & US 131 highway. Possession 30 days after close. Homes like this don't come on the market very often. Don't miss this one! Offer deadline, Monday, 11/10/2025 at 12pm. Offers presented by 5pm. Outbuilding available to view and inspect after an accepted offer is received.
Home Details
Home Type
- Single Family
Est. Annual Taxes
- $2,871
Year Built
- Built in 1963
Lot Details
- 2.22 Acre Lot
- Lot Dimensions are 150' x 646'
- Shrub
- Level Lot
- Sprinkler System
- Wooded Lot
- Property is zoned Res Improved, Res Improved
Parking
- 4 Car Attached Garage
- Front Facing Garage
- Garage Door Opener
Home Design
- Brick or Stone Mason
- Shingle Roof
- Aluminum Siding
- Vinyl Siding
- Stone
Interior Spaces
- 1-Story Property
- Wet Bar
- Replacement Windows
- Window Treatments
- Family Room with Fireplace
- Sun or Florida Room
Kitchen
- Eat-In Kitchen
- Range
- Microwave
Flooring
- Carpet
- Laminate
Bedrooms and Bathrooms
- 4 Bedrooms | 3 Main Level Bedrooms
- 2 Full Bathrooms
Laundry
- Laundry on main level
- Dryer
- Washer
Finished Basement
- Basement Fills Entire Space Under The House
- Laundry in Basement
- 1 Bedroom in Basement
Outdoor Features
- Porch
Utilities
- Forced Air Heating and Cooling System
- Heating System Uses Natural Gas
- Natural Gas Water Heater
- Septic Tank
- Septic System
Community Details
- No Home Owners Association
Map
Home Values in the Area
Average Home Value in this Area
Tax History
| Year | Tax Paid | Tax Assessment Tax Assessment Total Assessment is a certain percentage of the fair market value that is determined by local assessors to be the total taxable value of land and additions on the property. | Land | Improvement |
|---|---|---|---|---|
| 2025 | $1,963 | $186,900 | $0 | $0 |
| 2024 | $1,963 | $167,800 | $0 | $0 |
| 2023 | $1,877 | $160,200 | $0 | $0 |
| 2022 | $2,578 | $129,900 | $0 | $0 |
| 2021 | $2,509 | $119,700 | $0 | $0 |
| 2020 | $1,728 | $114,000 | $0 | $0 |
| 2019 | $2,449 | $107,700 | $0 | $0 |
| 2018 | $2,399 | $100,400 | $28,000 | $72,400 |
| 2017 | $2,334 | $94,200 | $0 | $0 |
| 2016 | $2,249 | $89,000 | $0 | $0 |
| 2015 | $2,210 | $89,000 | $0 | $0 |
| 2013 | -- | $76,000 | $0 | $0 |
Property History
| Date | Event | Price | List to Sale | Price per Sq Ft |
|---|---|---|---|---|
| 11/10/2025 11/10/25 | Pending | -- | -- | -- |
| 11/06/2025 11/06/25 | For Sale | $449,900 | -- | $209 / Sq Ft |
Purchase History
| Date | Type | Sale Price | Title Company |
|---|---|---|---|
| Warranty Deed | $275,000 | Sun Title | |
| Quit Claim Deed | -- | Sun Title | |
| Warranty Deed | $275,000 | None Available | |
| Quit Claim Deed | -- | Sun Title Agency Of Mi Llc | |
| Interfamily Deed Transfer | -- | None Available |
Mortgage History
| Date | Status | Loan Amount | Loan Type |
|---|---|---|---|
| Open | $261,250 | New Conventional | |
| Closed | $261,250 | New Conventional |
Source: MichRIC
MLS Number: 25056888
APN: 41-21-02-200-068
- 6455 Silverton Dr
- 369 N Harewood Dr SW
- 5450 Golfcrest Ct SW
- 6455 Estate Dr SW
- 270 S Edinberg Dr SW
- 5399 Bunkerway Ct SW
- 1171 Runway Place SW
- 5529 Averill Ave SW
- 323 Scabbard St SW
- 212 56th St SW
- 6787 Sunfield Dr SW
- 5220 Village Dr SW
- 5589 Burlingame Ave SW
- 1010 Bellview Meadow Dr SW Unit 68
- 1012 Bellview Meadow Dr SW
- 6559 Burlingame Ave SW
- 907 Amber View Dr SW
- 6380 Southtown Ln
- Integrity 1880 Plan at Southtown
- Traditions 1600 V8.0b Plan at Southtown
