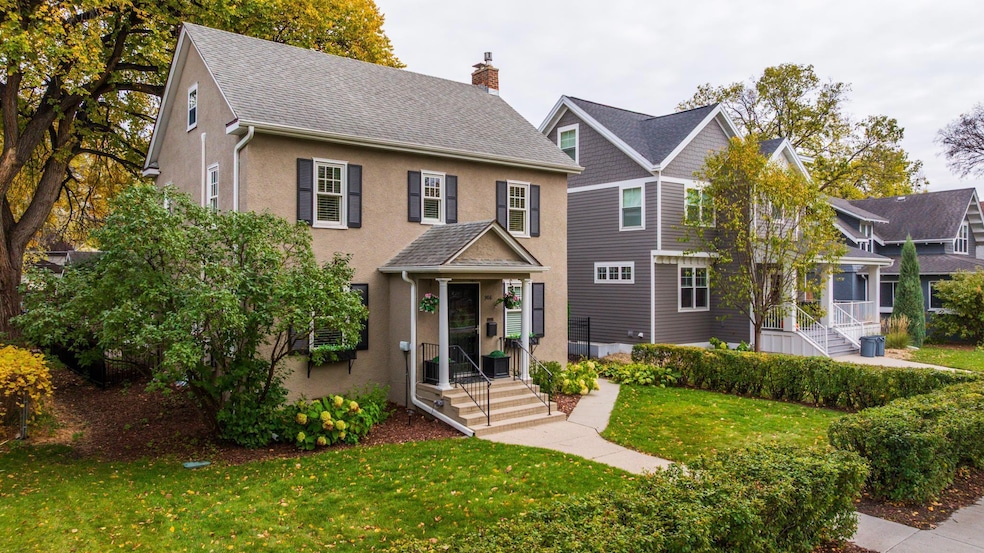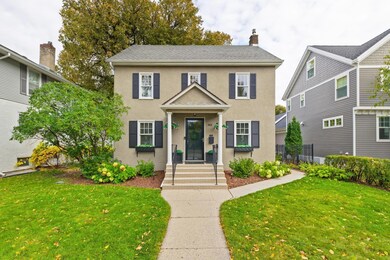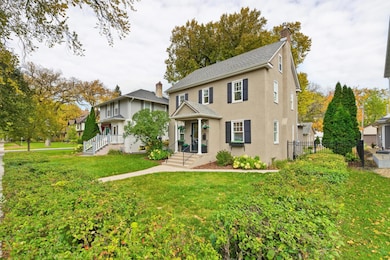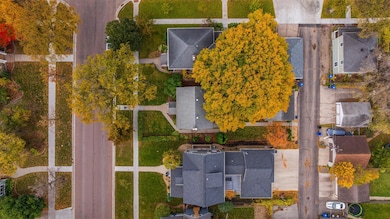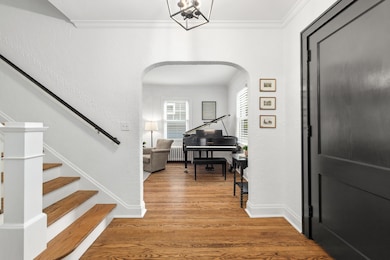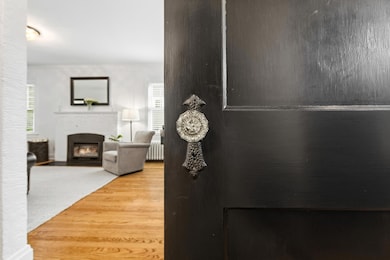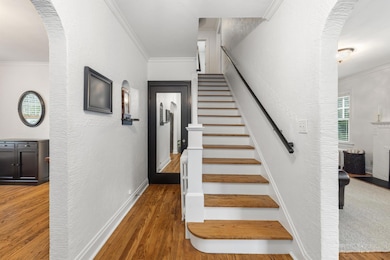906 8th St S Fargo, ND 58103
Hawthorne NeighborhoodEstimated payment $3,191/month
Highlights
- No HOA
- Patio
- Laundry Room
- Clara Barton Elementary School Rated A-
- Living Room
- Entrance Foyer
About This Home
Historic Eighth Street Charm Meets Modern Restoration Step into timeless elegance with this fully restored two-story home nestled along Fargo’s iconic Eighth Street. Blending historic character with today’s modern comforts, this residence offers a seamless mix of warmth, charm, and function. Inside, you’ll find hardwood floors throughout and a neutral palette that creates a calm, inviting atmosphere. The gas fireplace serves as the focal point of the living area, flanked by sun-drenched south-facing windows that fill the home with natural light. The brand-new kitchen showcases thoughtful design with modern finishes, ample storage, and quality craftsmanship. Upstairs, spacious bedrooms provide comfortable retreats, while the large unfinished attic offers potential for future expansion—perfect for a bonus room, home office, or additional suite. The basement bathroom features a tiled walk-in shower, adding convenience and style. Outside, enjoy a fully fenced yard with a sprinkler system and professional landscaping, creating a private oasis ideal for entertaining or relaxing. With extensive updates throughout, this home is truly move-in ready. Experience the best of both worlds—historic Eighth Street charm and modern living at its finest.
Home Details
Home Type
- Single Family
Est. Annual Taxes
- $5,146
Year Built
- Built in 1930
Lot Details
- 6,970 Sq Ft Lot
- Lot Dimensions are 50 x 140
Parking
- 2 Car Garage
Interior Spaces
- 2-Story Property
- Gas Fireplace
- Entrance Foyer
- Family Room
- Living Room
- Dining Room
- Basement
- Block Basement Construction
- Laundry Room
Bedrooms and Bathrooms
- 3 Bedrooms
Additional Features
- Patio
- Forced Air Heating and Cooling System
Community Details
- No Home Owners Association
- Charles A Roberts Subdivision
Listing and Financial Details
- Assessor Parcel Number 01240002860000
Map
Home Values in the Area
Average Home Value in this Area
Tax History
| Year | Tax Paid | Tax Assessment Tax Assessment Total Assessment is a certain percentage of the fair market value that is determined by local assessors to be the total taxable value of land and additions on the property. | Land | Improvement |
|---|---|---|---|---|
| 2024 | $6,061 | $210,400 | $33,750 | $176,650 |
| 2023 | $5,346 | $198,500 | $33,750 | $164,750 |
| 2022 | $3,995 | $145,500 | $33,750 | $111,750 |
| 2021 | $3,445 | $127,550 | $33,750 | $93,800 |
| 2020 | $3,401 | $127,550 | $33,750 | $93,800 |
| 2019 | $2,418 | $91,850 | $12,450 | $79,400 |
| 2018 | $2,386 | $91,850 | $12,450 | $79,400 |
| 2017 | $2,293 | $89,250 | $12,450 | $76,800 |
| 2016 | $2,042 | $86,650 | $12,450 | $74,200 |
| 2015 | $2,400 | $95,500 | $9,350 | $86,150 |
| 2014 | $2,237 | $86,800 | $9,350 | $77,450 |
| 2013 | $2,173 | $84,250 | $9,350 | $74,900 |
Property History
| Date | Event | Price | List to Sale | Price per Sq Ft |
|---|---|---|---|---|
| 11/03/2025 11/03/25 | Pending | -- | -- | -- |
| 10/25/2025 10/25/25 | For Sale | $525,000 | -- | $298 / Sq Ft |
Purchase History
| Date | Type | Sale Price | Title Company |
|---|---|---|---|
| Trustee Deed | $196,000 | Fm Title | |
| Interfamily Deed Transfer | -- | -- |
Mortgage History
| Date | Status | Loan Amount | Loan Type |
|---|---|---|---|
| Open | $178,200 | New Conventional |
Source: NorthstarMLS
MLS Number: 6808191
APN: 01-2400-02860-000
- 911 8th St S
- 1010 7th St S
- 820 10th St S Unit C20
- 1020 9th Ave S
- 1107 10th St S
- 1018 11th St S
- 403 11th Ave S Unit 2
- 502 8th St S Unit 5
- 502 8th St S Unit 3
- 502 8th St S Unit 1
- 502 8th St S Unit 2
- 502 8th St S Unit 4
- 505 8th St S
- 1301 10th St S
- 1118 8th Ave S
- 910 University Dr S
- 344 9th Ave S
- 601 10th St S
- 1112 University Dr S
- 513 10th St S
