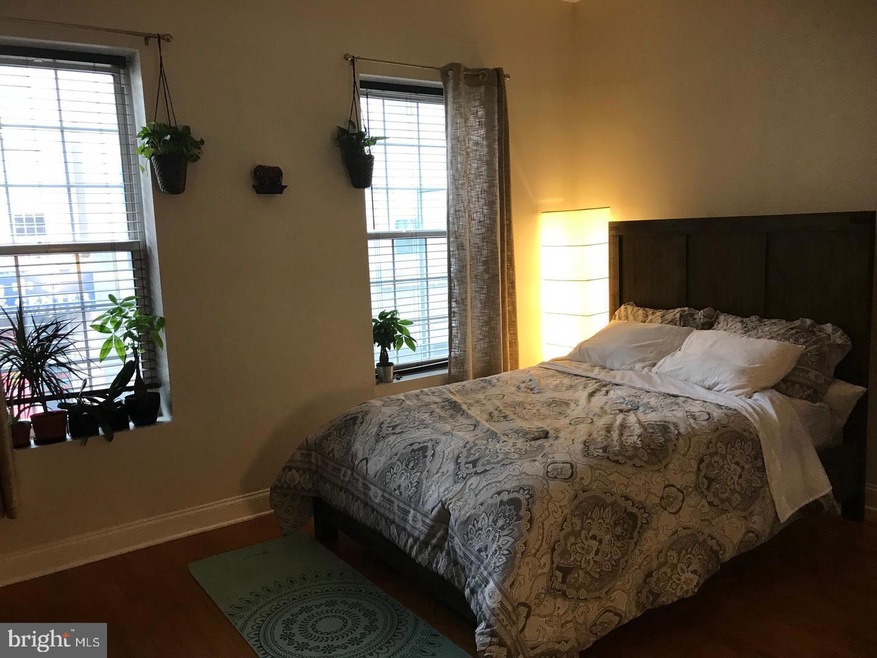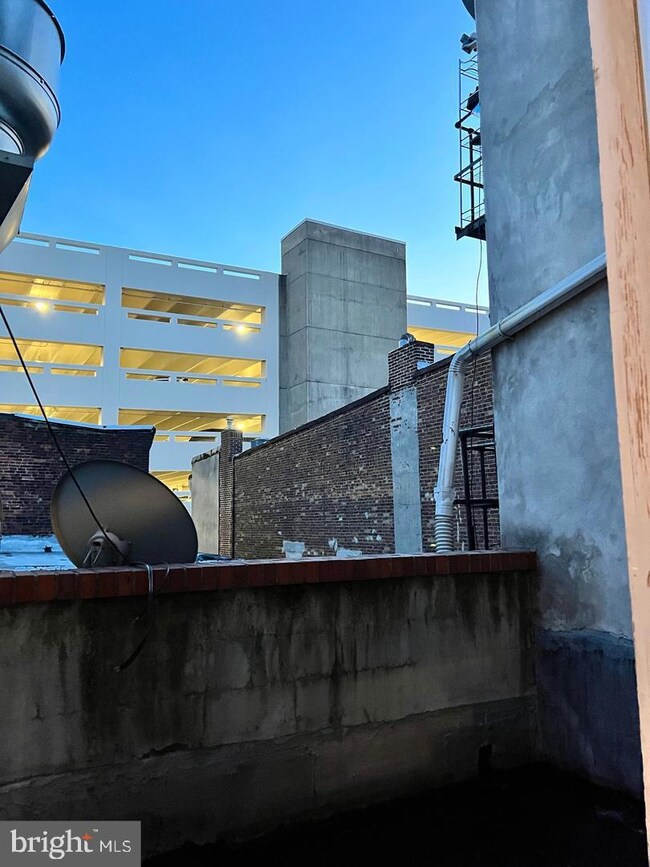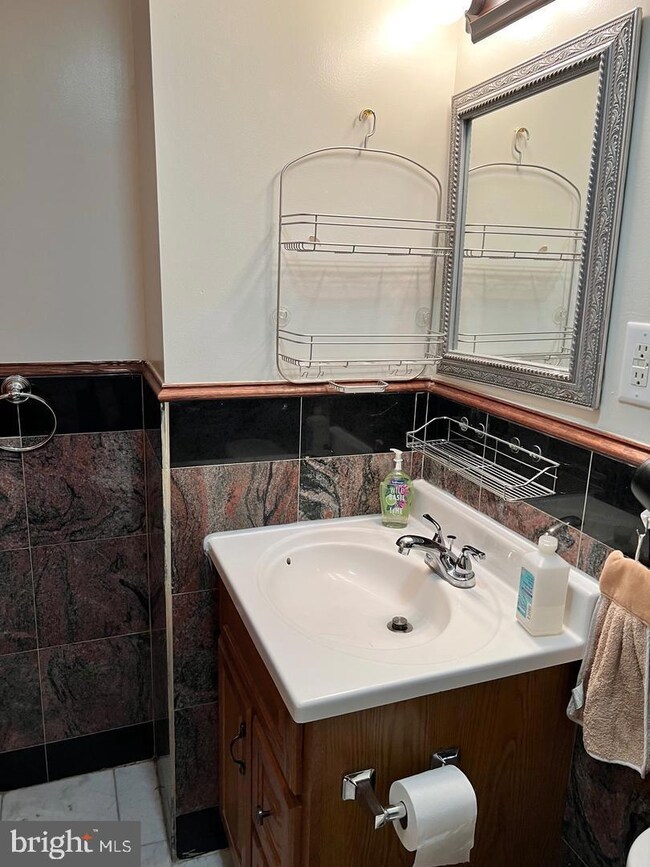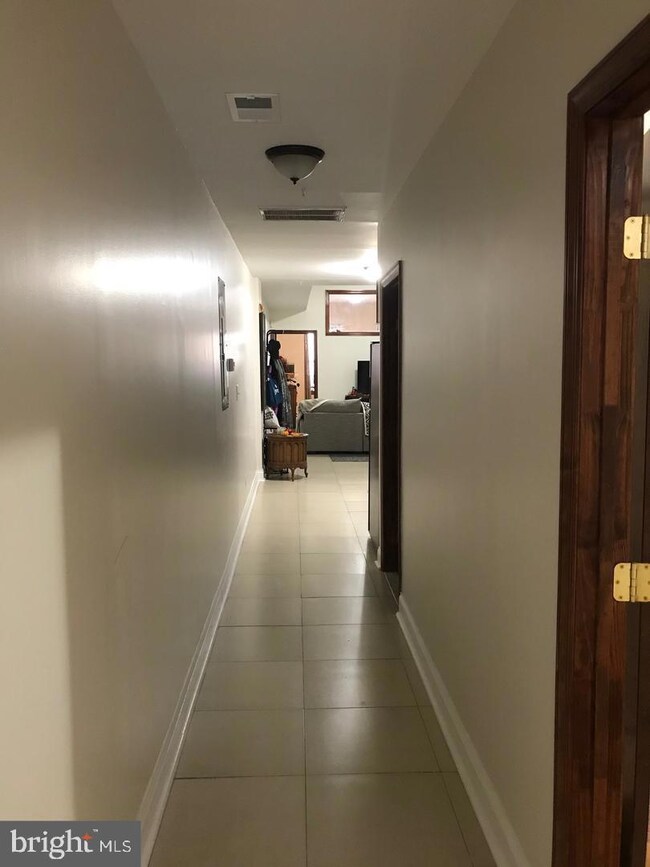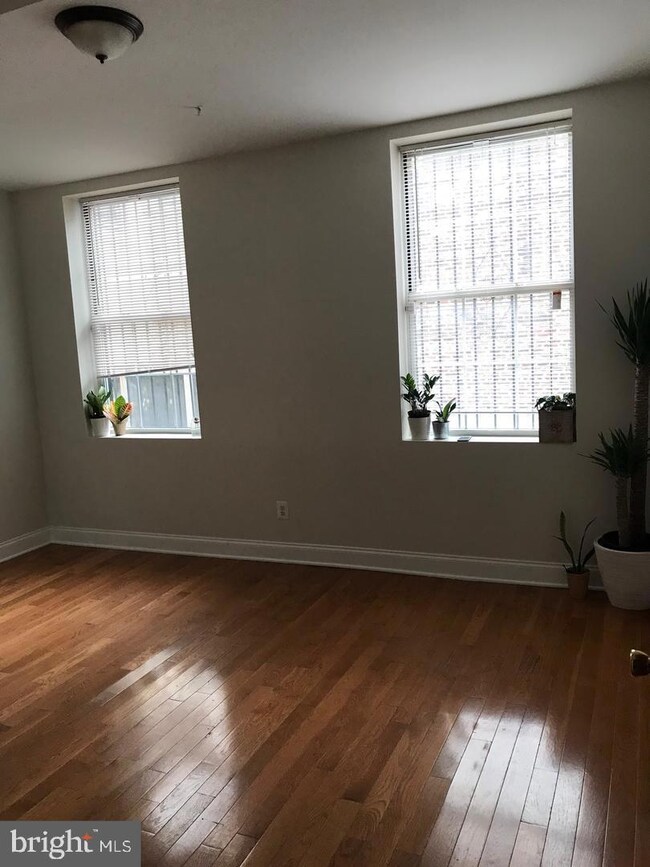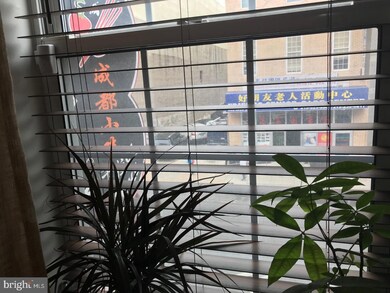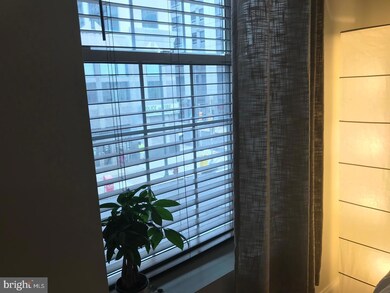906 Arch St Unit THIR FLOOR Philadelphia, PA 19107
Center City Market East NeighborhoodHighlights
- No HOA
- 4-minute walk to 8Th & Market St
- Dogs and Cats Allowed
- Central Heating and Cooling System
About This Home
Welcome to 906 Arch Street #4th Floor – an updated, spacious apartment in the heart of Philadelphia’s vibrant Chinatown.
This bright and inviting unit offers the perfect blend of convenience, comfort, and city living. Featuring an in-unit washer and dryer, you’ll enjoy the ease of doing laundry from the comfort of your home. The open layout allows for flexible furniture arrangements, with plenty of natural light creating a warm and welcoming atmosphere.
Located in the prime Chinatown neighborhood, you’ll be just steps away from some of Philadelphia’s best dining, cafes, bakeries, grocery stores, and cultural attractions. Walk to Reading Terminal Market, the Fashion District, Independence Mall, and Center City in minutes. With easy access to SEPTA, PATCO, and major highways, commuting anywhere in the city or beyond is effortless.
Key Features:
Spacious living area with great natural light
Washer & dryer in-unit
Modern kitchen with ample storage and workspace
Hardwood floors throughout
Comfortable bedroom layouts
Well-maintained building in a secure, central location
Pets considered on a case-by-case basis
This apartment is perfect for anyone looking to live in a dynamic, walkable neighborhood while still enjoying modern conveniences. Whether you’re a professional working in Center City, a student attending one of Philadelphia’s universities, or simply someone who loves being immersed in the cultural heartbeat of the city, 906 Arch Street offers the ideal place to call home.
Rent: $2,100/month
Don’t miss the chance to live in one of Philadelphia’s most desirable areas – schedule your showing today!
Move-in costs: First month ($2,100) + Last month ($2,100) + Security deposit ($2,100). Total $6,300.
Listing Agent
(855) 452-0268 karina.linde@exprealty.com Coldwell Banker Hearthside-Doylestown License #RS347520 Listed on: 07/20/2025

Condo Details
Home Type
- Condominium
Year Built
- Built in 1930
Parking
- On-Street Parking
Home Design
- Entry on the 3rd floor
- Masonry
Interior Spaces
- 4,864 Sq Ft Home
- Property has 4 Levels
Bedrooms and Bathrooms
- 3 Main Level Bedrooms
- 1 Full Bathroom
Laundry
- Laundry in unit
- Washer and Dryer Hookup
Utilities
- Central Heating and Cooling System
- Electric Water Heater
- Phone Available
- Cable TV Available
Listing and Financial Details
- Residential Lease
- Security Deposit $2,100
- Requires 2 Months of Rent Paid Up Front
- Tenant pays for water, electricity, gas, heat, hot water, internet, all utilities
- No Smoking Allowed
- 12-Month Lease Term
- Available 9/1/25
- $50 Application Fee
- Assessor Parcel Number 871006950
Community Details
Overview
- No Home Owners Association
- Low-Rise Condominium
- Chinatown Subdivision
Pet Policy
- Pet Deposit $500
- $100 Monthly Pet Rent
- Dogs and Cats Allowed
Map
Source: Bright MLS
MLS Number: PAPH2518464
- 1010 Arch St Unit 603
- 1010 Arch St Unit 304
- 1009 Arch St Unit 4B
- 1027 31 Arch St Unit 404
- 1027 31 Arch St Unit 307
- 1027 31 Arch St Unit 603
- 1010 Race St Unit PG
- 1010 Race St Unit 5I
- 1010 Race St Unit 8I
- 1010 Race St Unit 5D
- 201 59 N 8th St Unit 408
- 201 59 N 8th St Unit 404
- 1001 13 Chestnut St Unit 904W
- 1001 13 Chestnut St Unit 705E
- 1016 Winter St
- 725 Chestnut St Unit 2
- 709-13 Chestnut St Unit 403E
- 1100 Vine St Unit P211
- 1100 Vine St Unit 403
- 1100 Vine St Unit 1105
- 910 Arch St Unit 2M
- 910 Arch St Unit 2F
- 910 Arch St
- 917-21 Arch St Unit 701
- 1009 Arch St Unit 4B
- 1027 Arch St Unit 407
- 811 Filbert St Unit 310
- 811 Filbert St Unit 703
- 811 Filbert St Unit 113
- 811 Filbert St Unit 408
- 811 Filbert St Unit 802
- 811 Filbert St Unit 105
- 1011 Cherry St Unit 2 FL
- 1011 Cherry St Unit 4TH FL
- 146 N 10th St Unit 3B
- 146 N 10th St Unit 4B
- 146 N 10th St Unit 3C
- 202 N 9th St Unit 3
- 201 N 9th St
- 1010 Race St Unit 5D
