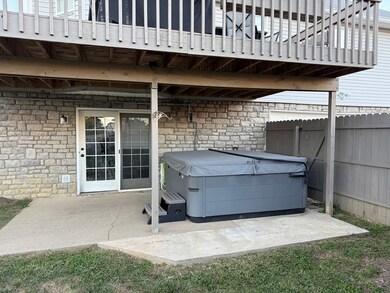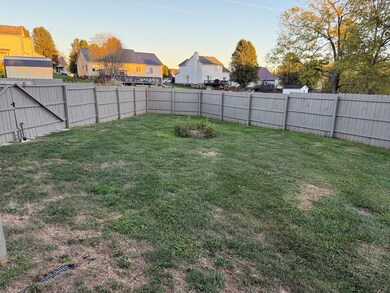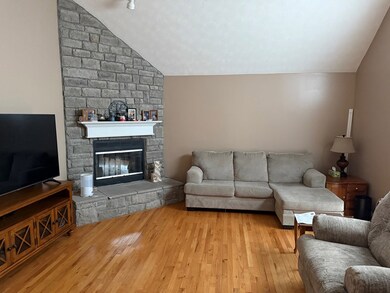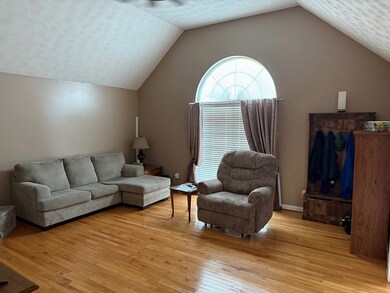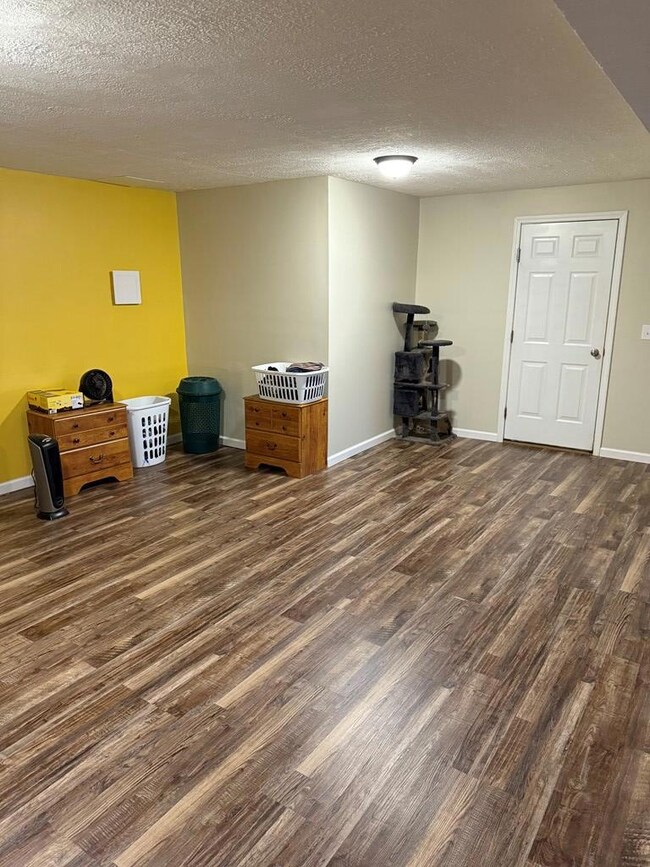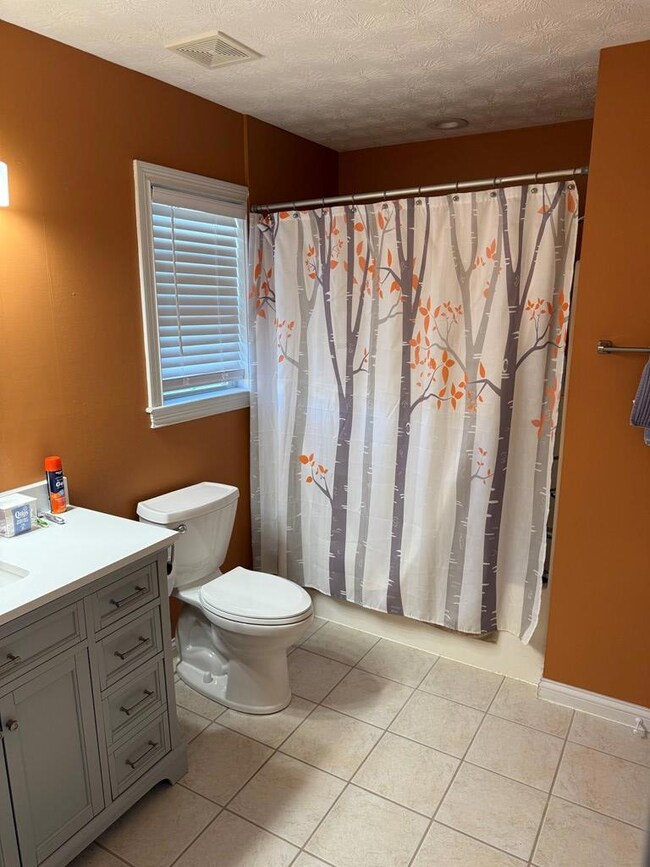906 Birch Ct Maysville, KY 41056
Estimated payment $1,674/month
Highlights
- Deck
- Cathedral Ceiling
- Attached Garage
- Ranch Style House
- Wood Flooring
- Eat-In Kitchen
About This Home
Nice home nestled in Cedarwood. Home features three bedrooms, 2 full baths, living room with wood burning fireplace, eat in kitchen all appliances are included. Walk out basement with large bonus/family room and half bath. Nice back deck to sit and relax, large hot tub is included. Call Chris to schedule your showing 606-407-5105.
Listing Agent
Boone Real Estate Brokerage Email: 6065643696, bboone@maysvilleky.net License #214228 Listed on: 10/17/2025
Home Details
Home Type
- Single Family
Est. Annual Taxes
- $2,726
Year Built
- Built in 2003
Lot Details
- Fenced
- Landscaped
Home Design
- Ranch Style House
- Metal Roof
- Vinyl Siding
Interior Spaces
- Cathedral Ceiling
- Wood Burning Fireplace
- Living Room with Fireplace
- Dining Room
Kitchen
- Eat-In Kitchen
- Range
- Microwave
- Dishwasher
Flooring
- Wood
- Tile
Bedrooms and Bathrooms
- 3 Bedrooms
Laundry
- Dryer
- Washer
Finished Basement
- Walk-Out Basement
- Basement Fills Entire Space Under The House
Parking
- Attached Garage
- Basement Garage
- Open Parking
Outdoor Features
- Deck
Schools
- Mason County Elementary And Middle School
- Mason County High School
Utilities
- Central Air
- Heat Pump System
- Electric Water Heater
- Water Purifier
- Cable TV Available
Community Details
- Cedarwood Subdivision
Map
Home Values in the Area
Average Home Value in this Area
Tax History
| Year | Tax Paid | Tax Assessment Tax Assessment Total Assessment is a certain percentage of the fair market value that is determined by local assessors to be the total taxable value of land and additions on the property. | Land | Improvement |
|---|---|---|---|---|
| 2024 | $2,726 | $225,000 | $15,000 | $210,000 |
| 2023 | $2,792 | $225,000 | $15,000 | $210,000 |
| 2022 | $2,031 | $189,900 | $14,900 | $175,000 |
| 2021 | $2,048 | $165,000 | $7,000 | $158,000 |
| 2020 | $2,050 | $165,000 | $7,000 | $158,000 |
| 2019 | $2,054 | $165,000 | $7,000 | $158,000 |
| 2018 | $1,670 | $134,900 | $7,000 | $127,900 |
| 2017 | $1,595 | $134,900 | $7,000 | $127,900 |
| 2016 | -- | $134,900 | $7,000 | $127,900 |
| 2015 | -- | $134,900 | $7,000 | $127,900 |
| 2012 | -- | $134,900 | $7,000 | $127,900 |
Property History
| Date | Event | Price | List to Sale | Price per Sq Ft | Prior Sale |
|---|---|---|---|---|---|
| 11/04/2025 11/04/25 | Pending | -- | -- | -- | |
| 11/02/2025 11/02/25 | Price Changed | $274,000 | -1.8% | -- | |
| 10/17/2025 10/17/25 | For Sale | $279,000 | +24.0% | -- | |
| 03/28/2023 03/28/23 | Sold | $225,000 | 0.0% | $173 / Sq Ft | View Prior Sale |
| 02/23/2023 02/23/23 | Pending | -- | -- | -- | |
| 02/12/2023 02/12/23 | For Sale | $225,000 | -- | $173 / Sq Ft |
Purchase History
| Date | Type | Sale Price | Title Company |
|---|---|---|---|
| Deed | $225,000 | First American Mtg Solutions | |
| Deed | $189,900 | Attorney Only | |
| Grant Deed | $165,000 | Mattingly-Ford Title Svcs | |
| Grant Deed | $134,900 | -- | |
| Deed | $134,900 | -- |
Mortgage History
| Date | Status | Loan Amount | Loan Type |
|---|---|---|---|
| Open | $177,000 | Construction | |
| Previous Owner | $180,405 | Construction | |
| Previous Owner | $5,800 | Construction | |
| Previous Owner | $87,062 | New Conventional |
Source: Buffalo Trace Multiple Listing Service
MLS Number: 44000
APN: CW-106
- 827 Oak Fairway Ct
- 0 Oak Pointe Dr
- 2322 U S 68
- 2229 Old Main St
- 2023 U S 68
- 2101 Old Main St
- 0 Clarks Run Rd Unit 25501046
- lot 12 Tara Subdivision
- lot 13 Tara Subdivision
- lot 14 Tara Subdivision
- lot 11 Tara Subdivision
- 1634 Martha Ann Dr
- 0000 Sunrise Ct
- 640 Simon Kenton Ave
- 0 Kenton Pointe Way
- 1594 W Algonquin Dr
- 6122 Ky Highway 419
- 1568 E Algonquin Dr
- 00 E Maple Leaf Rd
- 105 Evergreen Ln

