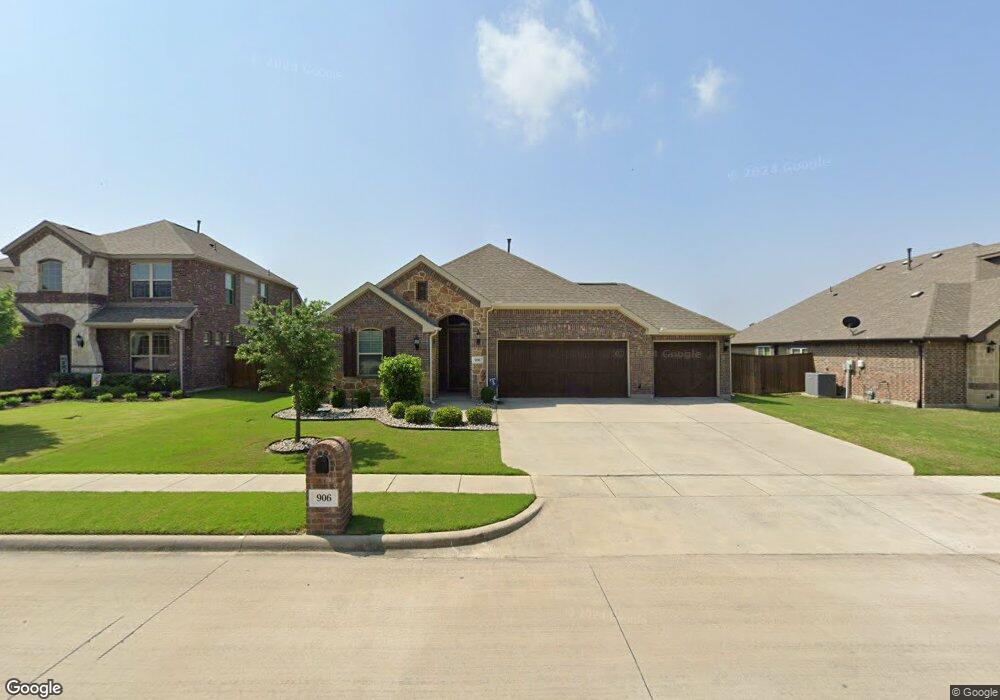Estimated Value: $406,882 - $451,000
3
Beds
2
Baths
1,922
Sq Ft
$227/Sq Ft
Est. Value
About This Home
This home is located at 906 Birchwood Dr, Wylie, TX 75098 and is currently estimated at $435,471, approximately $226 per square foot. 906 Birchwood Dr is a home located in Collin County with nearby schools including P M Akin Elementary School, AB Harrison Intermediate School, and Grady Burnett J High School.
Ownership History
Date
Name
Owned For
Owner Type
Purchase Details
Closed on
Sep 11, 2020
Sold by
Mora Moses M and Mora Julie D
Bought by
Ramos Jose and Ramos Elizabeth
Current Estimated Value
Home Financials for this Owner
Home Financials are based on the most recent Mortgage that was taken out on this home.
Original Mortgage
$291,150
Outstanding Balance
$257,897
Interest Rate
2.8%
Mortgage Type
New Conventional
Estimated Equity
$177,574
Purchase Details
Closed on
Dec 27, 2015
Sold by
Gehan Homes Ltd
Bought by
Mora Moses Martin and Mora Julie Diane
Home Financials for this Owner
Home Financials are based on the most recent Mortgage that was taken out on this home.
Original Mortgage
$276,893
Interest Rate
3.75%
Mortgage Type
FHA
Create a Home Valuation Report for This Property
The Home Valuation Report is an in-depth analysis detailing your home's value as well as a comparison with similar homes in the area
Home Values in the Area
Average Home Value in this Area
Purchase History
| Date | Buyer | Sale Price | Title Company |
|---|---|---|---|
| Ramos Jose | -- | Title Resources | |
| Mora Moses Martin | -- | Eimpire Title Co Ltd |
Source: Public Records
Mortgage History
| Date | Status | Borrower | Loan Amount |
|---|---|---|---|
| Open | Ramos Jose | $291,150 | |
| Previous Owner | Mora Moses Martin | $276,893 |
Source: Public Records
Tax History Compared to Growth
Tax History
| Year | Tax Paid | Tax Assessment Tax Assessment Total Assessment is a certain percentage of the fair market value that is determined by local assessors to be the total taxable value of land and additions on the property. | Land | Improvement |
|---|---|---|---|---|
| 2025 | $6,646 | $443,488 | $130,000 | $317,908 |
| 2024 | $6,646 | $403,171 | $130,000 | $318,725 |
| 2023 | $6,646 | $366,519 | $110,000 | $326,492 |
| 2022 | $7,310 | $333,199 | $110,000 | $282,372 |
| 2021 | $7,127 | $302,908 | $80,000 | $222,908 |
| 2020 | $6,982 | $281,201 | $80,000 | $201,201 |
| 2019 | $7,678 | $292,169 | $80,000 | $212,169 |
| 2018 | $7,747 | $287,675 | $80,000 | $207,675 |
| 2017 | $7,643 | $283,793 | $80,000 | $203,793 |
| 2016 | $1,537 | $55,320 | $55,320 | $0 |
Source: Public Records
Map
Nearby Homes
- 304 Hawthorn Dr
- 310 Hawthorn Dr
- 114 Liberty Dr
- 207 Spence Dr
- 409 Cedar Ridge Dr
- 104 Rushcreek Dr
- 216 Cedar Ridge St
- 825 Foxwood Ln
- 104 N 5th St
- 213 N West A Allen Blvd
- 820 Foxwood Ln
- 1056 Fairview Dr
- 825 Forest Edge Ln
- 1209 Surrey Cir
- 306 Woodhollow Ct
- 811 Forest Edge Ln
- 300 Woodhollow Ct
- 306 Foxwood Ct
- 107 Windy Knoll Ln
- 1022 Debby Ct
- 908 Birchwood Dr
- 904 Birchwood Dr
- 907 Redwood Ct
- 910 Birchwood Dr
- 909 Redwood Ct
- 905 Redwood Ct
- 902 Birchwood Dr
- 909 Birchwood Dr
- 911 Birchwood Dr
- 911 Redwood Ct
- 907 Birchwood Dr
- 903 Redwood Ct
- 912 Birchwood Dr
- 913 Birchwood Dr
- 900 Birchwood Dr
- 905 Birchwood Dr
- 913 Redwood Ct
- 901 Redwood Ct
- 915 Birchwood Dr
- 914 Birchwood Dr
