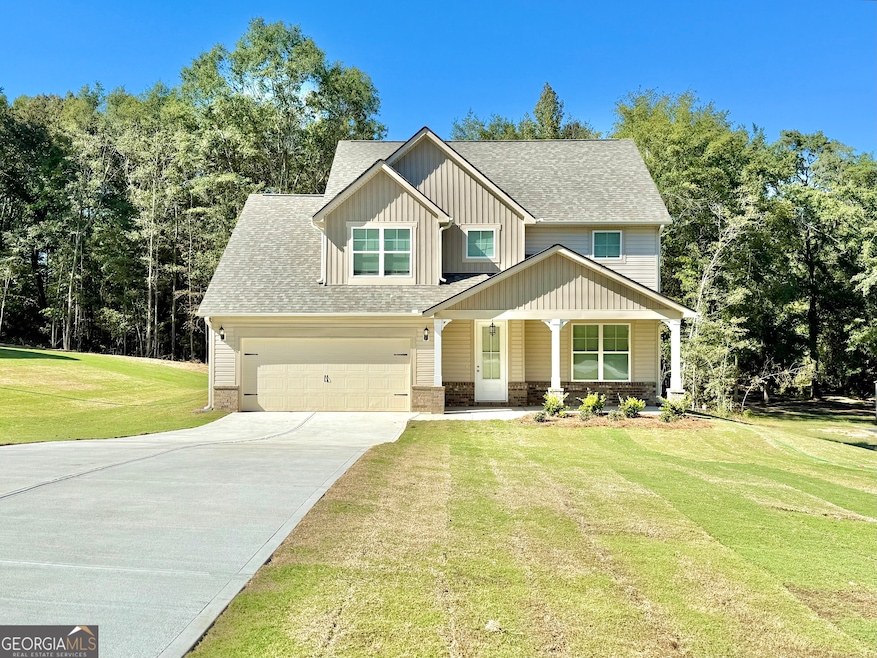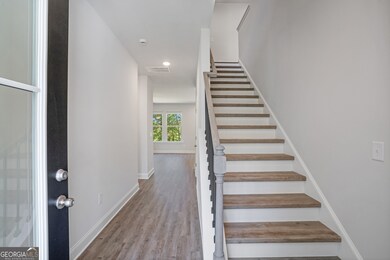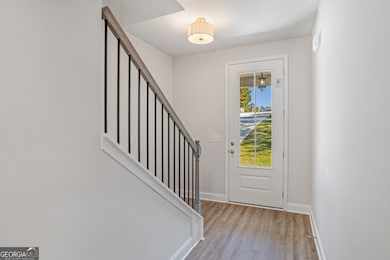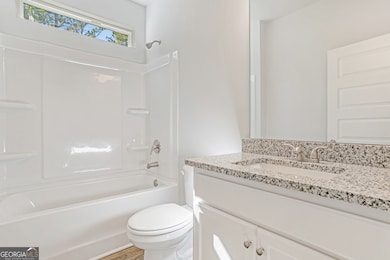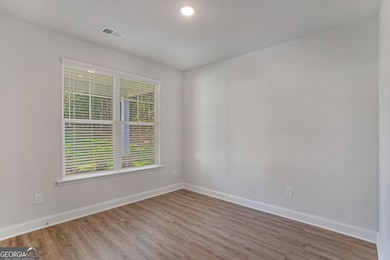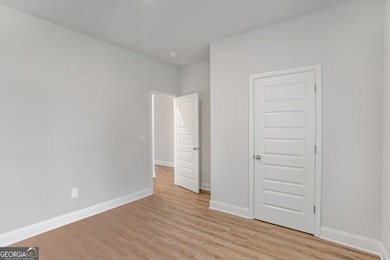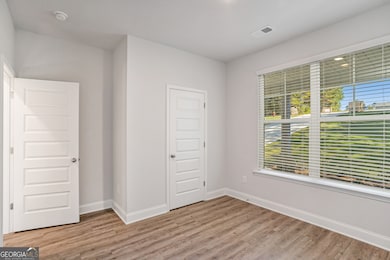906 Chapman Dr Unit 46 Macon, GA 31211
Estimated payment $1,699/month
Highlights
- New Construction
- Seasonal View
- Partially Wooded Lot
- Craftsman Architecture
- Private Lot
- Bonus Room
About This Home
*Price Improvement Final Homes in Community!* Peachtree Building Group presents the Fairfield at Chapman Ridge! This 4-bedroom, 3.5-bath home offers a modern open-concept design with LVP flooring throughout the main living areas, Porcelain-Tiled Fireplace and Owner's Suite Bathroom, Granite countertops throughout the whole home, soft close cabinetry, and many more stunning finishes. The spacious great room flows into the dining area and bright kitchen, making it ideal for both everyday living and entertaining. Enjoy your private backyard with a cozy covered patio-perfect for gatherings or relaxing evenings. Situated off the road with a 2-car garage, this home provides both privacy and convenience. Move-in ready and offering $10,000 in Flex Cash with the preferred lender!
Home Details
Home Type
- Single Family
Est. Annual Taxes
- $197
Year Built
- Built in 2025 | New Construction
Lot Details
- 0.75 Acre Lot
- Private Lot
- Partially Wooded Lot
- Grass Covered Lot
Parking
- Garage
Home Design
- Craftsman Architecture
- Traditional Architecture
- Brick Exterior Construction
- Slab Foundation
- Composition Roof
- Wood Siding
- Concrete Siding
Interior Spaces
- 2,344 Sq Ft Home
- 2-Story Property
- Tray Ceiling
- High Ceiling
- Ceiling Fan
- Two Story Entrance Foyer
- Family Room with Fireplace
- Great Room
- Living Room with Fireplace
- Combination Dining and Living Room
- Home Office
- Bonus Room
- Seasonal Views
- Pull Down Stairs to Attic
Kitchen
- Breakfast Room
- Breakfast Bar
- Walk-In Pantry
- Built-In Oven
- Microwave
- Dishwasher
- Stainless Steel Appliances
- Kitchen Island
- Solid Surface Countertops
Flooring
- Tile
- Vinyl
Bedrooms and Bathrooms
- Walk-In Closet
- In-Law or Guest Suite
- Double Vanity
- Soaking Tub
- Bathtub Includes Tile Surround
- Separate Shower
Laundry
- Laundry Room
- Laundry on upper level
Outdoor Features
- Patio
- Porch
Schools
- Dames Ferry Elementary School
- Clifton Ridge Middle School
- Jones County High School
Utilities
- Central Heating and Cooling System
- Heat Pump System
- Underground Utilities
- Electric Water Heater
- Septic Tank
- Cable TV Available
Community Details
- No Home Owners Association
- Chapman Ridge Subdivision
Listing and Financial Details
- Tax Lot 46
Map
Home Values in the Area
Average Home Value in this Area
Tax History
| Year | Tax Paid | Tax Assessment Tax Assessment Total Assessment is a certain percentage of the fair market value that is determined by local assessors to be the total taxable value of land and additions on the property. | Land | Improvement |
|---|---|---|---|---|
| 2024 | $213 | $6,000 | $6,000 | $0 |
| 2023 | $216 | $6,000 | $6,000 | $0 |
| 2022 | $216 | $6,000 | $6,000 | $0 |
| 2021 | $216 | $6,000 | $6,000 | $0 |
| 2020 | $216 | $6,000 | $6,000 | $0 |
| 2019 | $216 | $6,000 | $6,000 | $0 |
| 2018 | $216 | $6,000 | $6,000 | $0 |
| 2017 | $216 | $6,000 | $6,000 | $0 |
| 2016 | $216 | $6,000 | $6,000 | $0 |
| 2015 | $204 | $6,000 | $6,000 | $0 |
| 2014 | $188 | $6,000 | $6,000 | $0 |
Property History
| Date | Event | Price | List to Sale | Price per Sq Ft |
|---|---|---|---|---|
| 10/22/2025 10/22/25 | Price Changed | $319,250 | -5.9% | $136 / Sq Ft |
| 10/03/2025 10/03/25 | For Sale | $339,250 | -- | $145 / Sq Ft |
Source: Georgia MLS
MLS Number: 10621032
APN: J59A00 446
- 906 Chapman Dr
- 912 Chapman Dr
- 912 Chapman Dr Unit 45
- 894 Chapman Dr
- 120 Chapman Ridge Lot #40 Rd
- Oakville Plan at Chapman Ridge
- Westwind Plan at Chapman Ridge
- Yarborough Plan at Chapman Ridge
- Fairfield Plan at Chapman Ridge
- 168 Chapman Ridge Rd
- 168 Chapman Ridge Rd Unit 28
- 190 Chapman Ridge Rd Unit LOT 22
- 190 Chapman Ridge Lot #22 Rd
- 190 Chapman Ridge Lot 22 Rd
- 192 Chapman Ridge Rd Unit LOT 21
- 170 Graystone Cir
- 224 Rebel Dr
- 218 Rebel Dr
- 318 Graystone Pointe Dr
- 202 Chapel Hill Cir
- 3576 Confederate Dr
- 404 Joycliff Terrace
- 119 Ruby Dr
- 1552 Austin Dr
- 1710 Hannah Ct
- 3175 Wells Place
- 3452 Doster Way
- 2970 Armstrong Dr
- 110 Sun Valley Dr
- 128 Alton Rd
- 2557 Saratoga Dr
- 2275 Gray Hwy
- 1737 Graham Rd
- 2020 Regent St
- 2006 Pine Hill Dr
- 2050 Merriwood Dr
- 2050 Old Clinton Rd
- 2107 Meriwood Dr Unit B
- 1934 Dirk Dr
- 3760 Kings Park Cir
