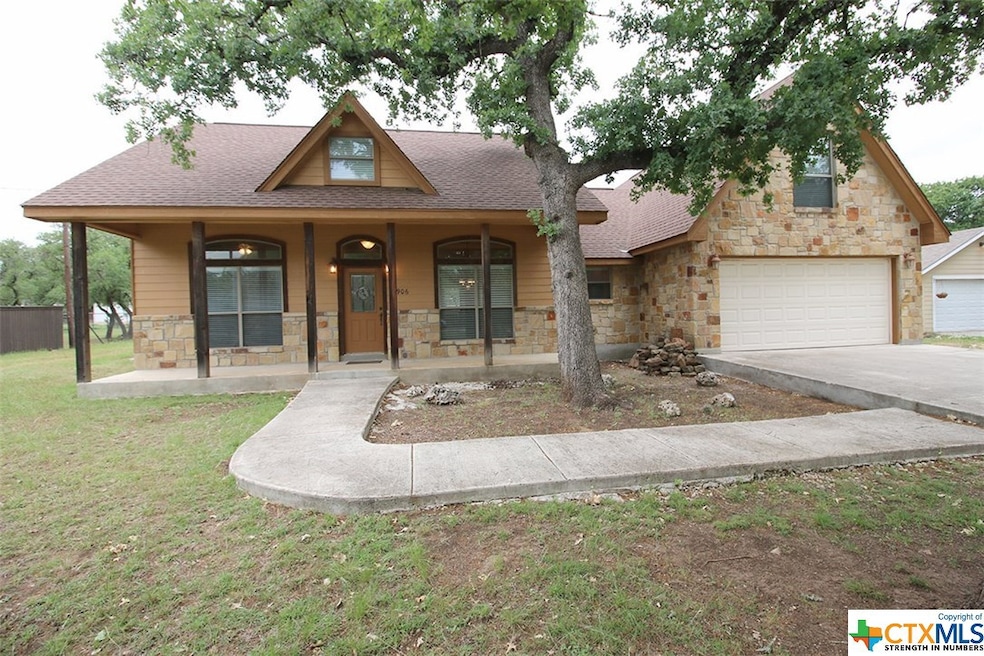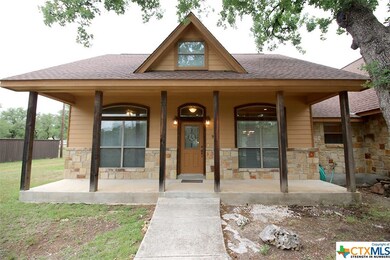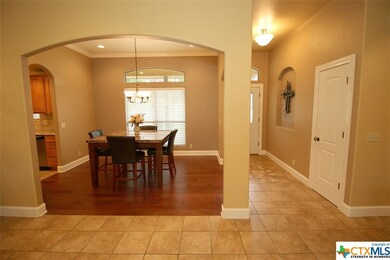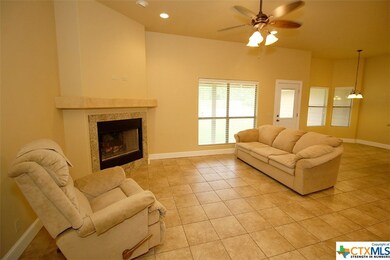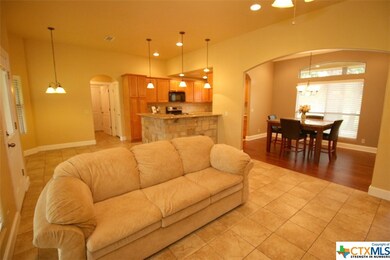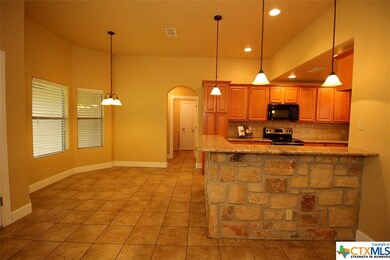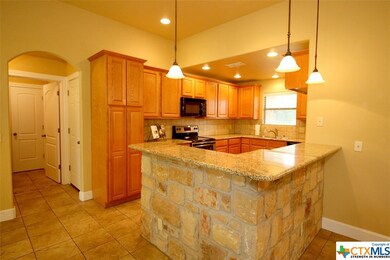
906 Deep Water Dr Spring Branch, TX 78070
Far North San Antonio NeighborhoodHighlights
- Basketball Court
- 0.51 Acre Lot
- Wood Flooring
- Arlon R Seay Elementary School Rated A
- Mature Trees
- Hill Country Architecture
About This Home
As of June 2018Texas Hill Country Lifestyle you desire. Peaceful, rural style neighborhood close to conveniences: easy access to 46 & 281, retail & entertainment; great schools; fun of Canyon Lake & Guadalupe. Custom house, upscale finishes: granite, crown molding, rock front breakfast bar, walk in slate shower, tile in kitchen, baths, & living room, hardwood flooring in dining, 10 ft ceilings with open floor plan. Walkin attic; floored (22 x 12) for storage. POA park with river access. Storage cabinets in garage. Helo system+15-Seer AC ('17), well pump ('15), septic pump ('16), hot water heater ('16), garbage disposal ('13), oven element ('17}, 1962 sq.ft.in CAD
Last Agent to Sell the Property
Sandy Hancock
Gribble Residential Services License #0547802 Listed on: 05/04/2018
Last Buyer's Agent
NON-MEMBER AGENT TEAM
Non Member Office
Home Details
Home Type
- Single Family
Est. Annual Taxes
- $2,502
Year Built
- Built in 2005
Lot Details
- 0.51 Acre Lot
- Property fronts a county road
- Partially Fenced Property
- Privacy Fence
- Paved or Partially Paved Lot
- Mature Trees
HOA Fees
- $23 Monthly HOA Fees
Parking
- 2 Car Attached Garage
- Garage Door Opener
Home Design
- Hill Country Architecture
- Slab Foundation
- Stone Veneer
- Masonry
Interior Spaces
- 1,922 Sq Ft Home
- Property has 1 Level
- High Ceiling
- Ceiling Fan
- Double Pane Windows
- Window Treatments
- Living Room with Fireplace
- Formal Dining Room
- Game Room
- Inside Utility
- Walkup Attic
- Fire and Smoke Detector
Kitchen
- Breakfast Area or Nook
- Open to Family Room
- Breakfast Bar
- Plumbed For Ice Maker
- Dishwasher
- Granite Countertops
- Disposal
Flooring
- Wood
- Carpet
- Tile
Bedrooms and Bathrooms
- 3 Bedrooms
- Split Bedroom Floorplan
- Walk-In Closet
- 2 Full Bathrooms
- Garden Bath
- Walk-in Shower
Laundry
- Laundry Room
- Laundry on main level
- Washer and Electric Dryer Hookup
Outdoor Features
- Basketball Court
- Covered Patio or Porch
Schools
- Arlon R Seay Elementary School
- Spring Branch Middle School
- Smithson Valley High School
Utilities
- Central Heating and Cooling System
- Electric Water Heater
- Water Softener is Owned
- Aerobic Septic System
- Septic Tank
- Septic Needed
- High Speed Internet
- Phone Available
- Cable TV Available
Listing and Financial Details
- Legal Lot and Block 12 / 10
- Assessor Parcel Number 51098
Community Details
Overview
- Rivermont Property Owners Association, Inc. Association
- Built by Custom
- Rivermont 2 Subdivision
Recreation
- Community Playground
- Community Pool
- Community Spa
Security
- Controlled Access
Ownership History
Purchase Details
Home Financials for this Owner
Home Financials are based on the most recent Mortgage that was taken out on this home.Purchase Details
Home Financials for this Owner
Home Financials are based on the most recent Mortgage that was taken out on this home.Purchase Details
Purchase Details
Home Financials for this Owner
Home Financials are based on the most recent Mortgage that was taken out on this home.Similar Homes in Spring Branch, TX
Home Values in the Area
Average Home Value in this Area
Purchase History
| Date | Type | Sale Price | Title Company |
|---|---|---|---|
| Vendors Lien | -- | Capital Title | |
| Vendors Lien | -- | None Available | |
| Warranty Deed | -- | Alamo Title | |
| Warranty Deed | -- | Alamo Title | |
| Warranty Deed | -- | Atc |
Mortgage History
| Date | Status | Loan Amount | Loan Type |
|---|---|---|---|
| Open | $238,170 | New Conventional | |
| Closed | $237,500 | New Conventional | |
| Previous Owner | $209,142 | FHA | |
| Previous Owner | $50,000 | Unknown | |
| Previous Owner | $125,500 | Construction |
Property History
| Date | Event | Price | Change | Sq Ft Price |
|---|---|---|---|---|
| 06/14/2018 06/14/18 | Sold | -- | -- | -- |
| 05/15/2018 05/15/18 | Pending | -- | -- | -- |
| 05/04/2018 05/04/18 | For Sale | $264,640 | +18.7% | $138 / Sq Ft |
| 11/15/2012 11/15/12 | Sold | -- | -- | -- |
| 10/16/2012 10/16/12 | Pending | -- | -- | -- |
| 03/24/2012 03/24/12 | For Sale | $223,000 | -- | $114 / Sq Ft |
Tax History Compared to Growth
Tax History
| Year | Tax Paid | Tax Assessment Tax Assessment Total Assessment is a certain percentage of the fair market value that is determined by local assessors to be the total taxable value of land and additions on the property. | Land | Improvement |
|---|---|---|---|---|
| 2024 | $2,502 | $305,384 | -- | -- |
| 2023 | $2,502 | $277,622 | $0 | $0 |
| 2022 | $2,641 | $252,384 | -- | -- |
| 2021 | $4,087 | $229,440 | $28,790 | $200,650 |
| 2020 | $4,127 | $222,750 | $28,790 | $193,960 |
| 2019 | $4,337 | $228,510 | $21,810 | $206,700 |
| 2018 | $3,935 | $207,850 | $18,170 | $189,680 |
| 2017 | $4,004 | $213,210 | $14,540 | $198,670 |
| 2016 | $3,801 | $202,390 | $14,540 | $187,850 |
| 2015 | $2,538 | $193,690 | $14,540 | $179,150 |
| 2014 | $2,538 | $179,460 | $14,540 | $164,920 |
Agents Affiliated with this Home
-
S
Seller's Agent in 2018
Sandy Hancock
Gribble Residential Services
-
N
Buyer's Agent in 2018
NON-MEMBER AGENT TEAM
Non Member Office
-
N
Buyer's Agent in 2012
NON-MEMBER AGENT
Keller Williams Realty Hill Co
Map
Source: Central Texas MLS (CTXMLS)
MLS Number: 346209
APN: 45-0790-1090-00
- 905 Deep Water Dr
- 750 Misty Ln
- 574 Deep Water Dr
- 660 Cypress Pass Rd
- 1005 Deep Water Dr
- 570 Cypress Pass Rd
- 5250 Spring Branch Rd
- 1270 Misty Ln
- 1390 Misty Ln
- 5070 Spring Branch Rd
- 1490 Misty Ln
- 628 Winding River Ln
- 604 Guadalupe Dr
- 631 River View Dr
- 1245 Phantom Rider Trail
- 1137 Dragon Fly Dr
- 6717 Old Spring Branch Rd
- 6846 Spring Branch Rd
- 620 Windway Dr
- 1731 Rolling River View
