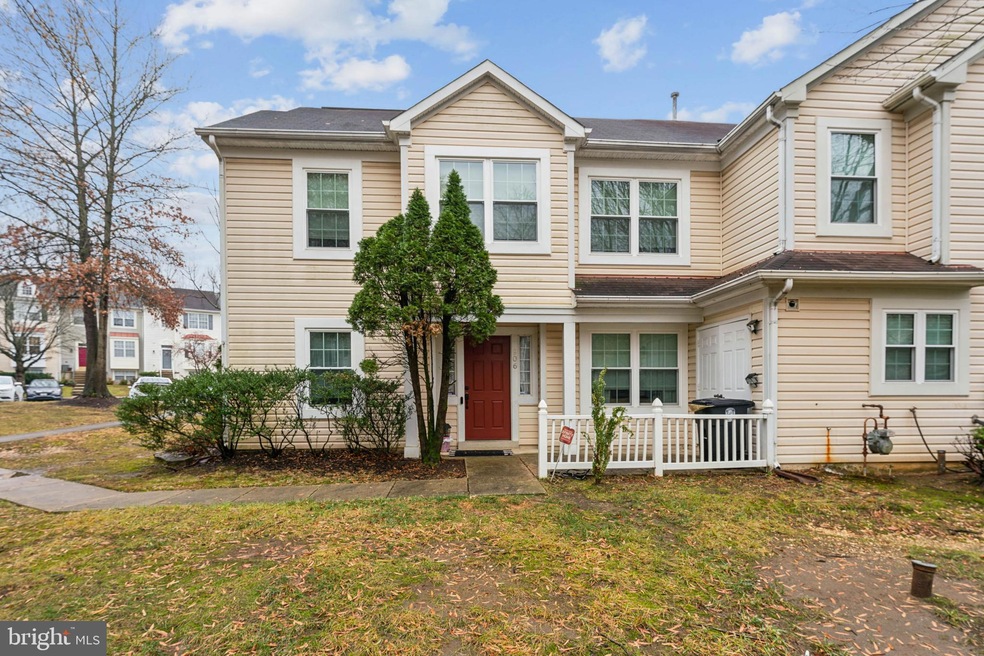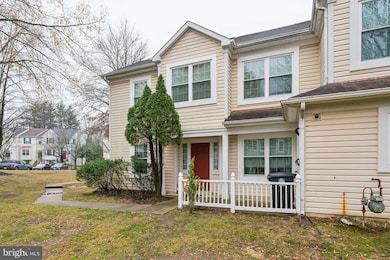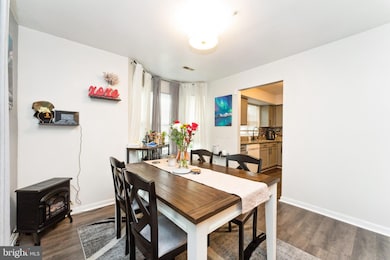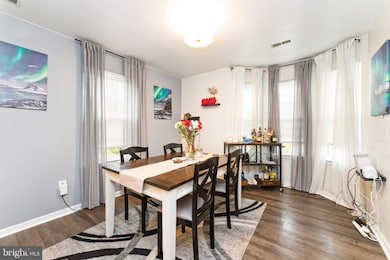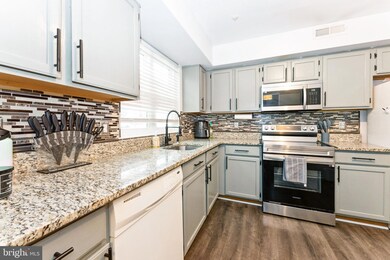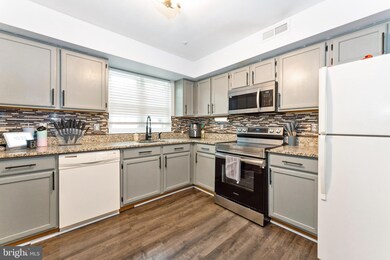
906 Dunloring Ct Upper Marlboro, MD 20774
Highlights
- Colonial Architecture
- Doors swing in
- Central Heating and Cooling System
- Entry Slope Less Than 1 Foot
About This Home
As of February 2025Welcome to Your Upper Marlboro Gem!
Nestled in the quaint and culturally rich Maryland suburb of Upper Marlboro, in the heart of Prince George’s County, this charming and affordable corner-unit townhome offers the perfect blend of comfort and convenience—with no condo fee!
Spanning 1,380 square feet across two spacious living levels, this well-cared-for home greets you with a welcoming front patio, complete with an attached exterior storage unit. The home's character shines through with elegant scenic bay windows on both levels, a hardwood foyer, and a formal living and dining room enhanced with crown molding, a bay window extension, and a stunning chandelier.
The kitchen is a chef’s dream, featuring:
Granite countertops
A custom-tiled backsplash
Built-in microwave, range, dishwasher, and refrigerator
Deep sink and 42-inch cabinets with updated chrome hardware
The main level also boasts a half bath with ceramic tile and a spacious laundry room offering ample storage.
Head upstairs to find two luxurious primary suites:
Suite #1: Features a vaulted showcase ceiling, scenic bay windows, built-in shelving, three roomy closets, and a sitting area. The ensuite bathroom offers dual vanity sinks, a deep soaking tub, a ceramic-tiled shower with seating, a custom opulent glass door, and a skylight.
Suite #2: Includes pull-down stairs to stand-up attic storage, generous closet space, and a tiled bath/shower combo with ceramic tile flooring.
This home has been meticulously maintained with updates including:
A/C, Furnace, Thermostat, and 40-Gallon Gas Water Heater (2019, 10-year warranty on parts)
New Versico PVC Flat top Roof (2021)
All Brand New Windows (2024)
Parking is a breeze with one assigned space and two visitor passes, plus ample overflow parking.
Prime Location:
Conveniently located near the Largo Metro Station, the new Prince George’s Community Hospital, shopping, and dining options. Enjoy seamless commuting to Washington, DC, and surrounding areas with nearby access to I-295, I-495, Rt-202, Rt-214, and Rt-301.
This home is truly a gem—offering incredible value and move-in readiness. Don’t miss the chance to make it yours!
Last Agent to Sell the Property
EXP Realty, LLC License #5009703 Listed on: 12/20/2024

Townhouse Details
Home Type
- Townhome
Est. Annual Taxes
- $4,028
Year Built
- Built in 1993
Lot Details
- 1,521 Sq Ft Lot
HOA Fees
- $89 Monthly HOA Fees
Home Design
- Colonial Architecture
- A-Frame Home
- Back-to-Back Home
- Block Foundation
- Frame Construction
Interior Spaces
- 1,398 Sq Ft Home
- Property has 2 Levels
Bedrooms and Bathrooms
- 2 Bedrooms
Parking
- 3 Open Parking Spaces
- 3 Parking Spaces
- Parking Lot
Accessible Home Design
- Doors swing in
- Entry Slope Less Than 1 Foot
Utilities
- Central Heating and Cooling System
- Natural Gas Water Heater
Listing and Financial Details
- Tax Lot 94
- Assessor Parcel Number 17131424126
Community Details
Overview
- Association fees include lawn maintenance, parking fee, management, trash
- Rgn Management HOA
- Drumsheugh Subdivision
Pet Policy
- Pets Allowed
Ownership History
Purchase Details
Home Financials for this Owner
Home Financials are based on the most recent Mortgage that was taken out on this home.Purchase Details
Home Financials for this Owner
Home Financials are based on the most recent Mortgage that was taken out on this home.Purchase Details
Home Financials for this Owner
Home Financials are based on the most recent Mortgage that was taken out on this home.Purchase Details
Similar Homes in Upper Marlboro, MD
Home Values in the Area
Average Home Value in this Area
Purchase History
| Date | Type | Sale Price | Title Company |
|---|---|---|---|
| Deed | $350,000 | Counsel Title | |
| Deed | $325,000 | Prime Title | |
| Deed | $238,000 | Abonar Title Company Llc | |
| Deed | $115,700 | -- |
Mortgage History
| Date | Status | Loan Amount | Loan Type |
|---|---|---|---|
| Open | $343,660 | FHA | |
| Previous Owner | $325,000 | New Conventional | |
| Previous Owner | $230,860 | New Conventional | |
| Previous Owner | $175,285 | Stand Alone Second | |
| Previous Owner | $68,800 | Stand Alone Second | |
| Previous Owner | $174,400 | New Conventional | |
| Previous Owner | $43,600 | Future Advance Clause Open End Mortgage |
Property History
| Date | Event | Price | Change | Sq Ft Price |
|---|---|---|---|---|
| 02/24/2025 02/24/25 | Sold | $350,000 | 0.0% | $250 / Sq Ft |
| 01/12/2025 01/12/25 | Pending | -- | -- | -- |
| 12/31/2024 12/31/24 | For Sale | $350,000 | 0.0% | $250 / Sq Ft |
| 12/24/2024 12/24/24 | Pending | -- | -- | -- |
| 12/20/2024 12/20/24 | For Sale | $350,000 | +7.7% | $250 / Sq Ft |
| 05/22/2023 05/22/23 | Sold | $325,000 | 0.0% | $236 / Sq Ft |
| 04/22/2023 04/22/23 | Pending | -- | -- | -- |
| 04/19/2023 04/19/23 | For Sale | $325,000 | +35.8% | $236 / Sq Ft |
| 02/22/2019 02/22/19 | Sold | $239,393 | -1.5% | $173 / Sq Ft |
| 01/25/2019 01/25/19 | Pending | -- | -- | -- |
| 01/05/2019 01/05/19 | Price Changed | $243,000 | +14321.4% | $176 / Sq Ft |
| 01/03/2019 01/03/19 | Price Changed | $1,685 | -0.9% | $1 / Sq Ft |
| 01/02/2019 01/02/19 | Price Changed | $1,700 | -99.3% | $1 / Sq Ft |
| 12/02/2018 12/02/18 | Price Changed | $243,000 | -2.8% | $176 / Sq Ft |
| 11/23/2018 11/23/18 | For Sale | $250,000 | 0.0% | $181 / Sq Ft |
| 09/30/2016 09/30/16 | Rented | $1,650 | 0.0% | -- |
| 09/19/2016 09/19/16 | Under Contract | -- | -- | -- |
| 09/08/2016 09/08/16 | For Rent | $1,650 | 0.0% | -- |
| 12/21/2014 12/21/14 | Rented | $1,650 | 0.0% | -- |
| 12/20/2014 12/20/14 | Under Contract | -- | -- | -- |
| 12/09/2014 12/09/14 | For Rent | $1,650 | -- | -- |
Tax History Compared to Growth
Tax History
| Year | Tax Paid | Tax Assessment Tax Assessment Total Assessment is a certain percentage of the fair market value that is determined by local assessors to be the total taxable value of land and additions on the property. | Land | Improvement |
|---|---|---|---|---|
| 2024 | $4,427 | $271,100 | $0 | $0 |
| 2023 | $1,954 | $247,100 | $70,000 | $177,100 |
| 2022 | $3,641 | $232,233 | $0 | $0 |
| 2021 | $3,468 | $217,367 | $0 | $0 |
| 2020 | $3,376 | $202,500 | $70,000 | $132,500 |
| 2019 | $2,799 | $195,467 | $0 | $0 |
| 2018 | $3,198 | $188,433 | $0 | $0 |
| 2017 | $3,015 | $181,400 | $0 | $0 |
| 2016 | -- | $176,100 | $0 | $0 |
| 2015 | $3,339 | $170,800 | $0 | $0 |
| 2014 | $3,339 | $165,500 | $0 | $0 |
Agents Affiliated with this Home
-
Tareia Overton

Seller's Agent in 2025
Tareia Overton
EXP Realty, LLC
(719) 200-7902
2 in this area
3 Total Sales
-
Orlando Smith
O
Buyer's Agent in 2025
Orlando Smith
RE/MAX
(240) 375-9996
3 in this area
63 Total Sales
-
India Hall

Seller's Agent in 2023
India Hall
HomeSmart
(301) 717-8280
4 in this area
104 Total Sales
-
S
Seller's Agent in 2019
Shirley Bates
Fairfax Realty Premier
-
Jennifer Dennis

Buyer's Agent in 2019
Jennifer Dennis
Keller Williams Realty
(703) 232-9439
18 Total Sales
-
Tanisha Welch

Buyer's Agent in 2016
Tanisha Welch
Keller Williams Preferred Properties
(301) 648-3742
20 Total Sales
Map
Source: Bright MLS
MLS Number: MDPG2135368
APN: 13-1424126
- 950 Dunloring Ct
- 11200 Lenox Dr
- 317 Nairn Ct
- 162 Azalea Ct Unit 24-4
- 165 Azalea Ct Unit 21-5
- 112 Firethorn Ct Unit 16-6
- 10900 New Salem Ave
- 11200 Lochton St
- 12250 Open View Ln
- 12310 Open View Ln
- 11518 Joyceton Dr Unit 35-3
- 9 Barberry Ct Unit 40-5
- 11524 Joyceton Dr Unit 34-6
- 937 Pine Forest Ln Unit 1908
- 900 Pine Forest Ln
- Homesite V40 Aiden Way
- 938 Pine Forest Ln
- 944 Pine Forest Ln
- 11226 Hannah Way
- 11219 Joyceton Dr
