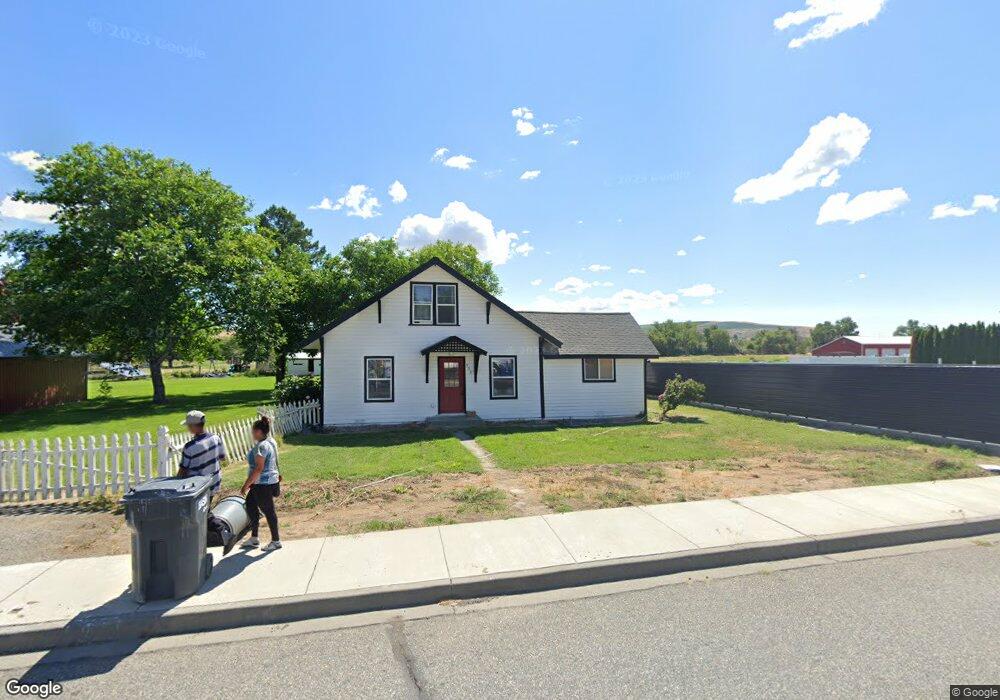906 E 7th St Benton City, WA 99320
Estimated Value: $401,000 - $521,000
3
Beds
2
Baths
1,550
Sq Ft
$295/Sq Ft
Est. Value
About This Home
This home is located at 906 E 7th St, Benton City, WA 99320 and is currently estimated at $457,206, approximately $294 per square foot. 906 E 7th St is a home located in Benton County with nearby schools including Kiona-Benton City Primary School, Kiona-Benton City Middle School, and Kiona-Benton City High School.
Ownership History
Date
Name
Owned For
Owner Type
Purchase Details
Closed on
Sep 7, 2011
Sold by
Cecil Kenneth P and Cecil Elizabeth A
Bought by
Streibeck Andrew T
Current Estimated Value
Home Financials for this Owner
Home Financials are based on the most recent Mortgage that was taken out on this home.
Original Mortgage
$157,893
Outstanding Balance
$109,254
Interest Rate
4.48%
Mortgage Type
FHA
Estimated Equity
$347,952
Purchase Details
Closed on
Jul 30, 2007
Sold by
Winona Jacob S and Winona Sara A
Bought by
Cecil Kenneth P and Cecil Elizabeth A
Home Financials for this Owner
Home Financials are based on the most recent Mortgage that was taken out on this home.
Original Mortgage
$135,000
Interest Rate
6.66%
Mortgage Type
Purchase Money Mortgage
Create a Home Valuation Report for This Property
The Home Valuation Report is an in-depth analysis detailing your home's value as well as a comparison with similar homes in the area
Home Values in the Area
Average Home Value in this Area
Purchase History
| Date | Buyer | Sale Price | Title Company |
|---|---|---|---|
| Streibeck Andrew T | $162,000 | Benton Franklin Title Co | |
| Cecil Kenneth P | $137,247 | Cascade Title |
Source: Public Records
Mortgage History
| Date | Status | Borrower | Loan Amount |
|---|---|---|---|
| Open | Streibeck Andrew T | $157,893 | |
| Previous Owner | Cecil Kenneth P | $135,000 |
Source: Public Records
Tax History Compared to Growth
Tax History
| Year | Tax Paid | Tax Assessment Tax Assessment Total Assessment is a certain percentage of the fair market value that is determined by local assessors to be the total taxable value of land and additions on the property. | Land | Improvement |
|---|---|---|---|---|
| 2024 | $2,563 | $375,890 | $130,000 | $245,890 |
| 2023 | $2,563 | $283,450 | $60,000 | $223,450 |
| 2022 | $2,666 | $254,040 | $60,000 | $194,040 |
| 2021 | $1,905 | $230,960 | $60,000 | $170,960 |
| 2020 | $2,306 | $180,870 | $60,000 | $120,870 |
| 2019 | $2,220 | $180,870 | $60,000 | $120,870 |
| 2018 | $2,462 | $180,870 | $60,000 | $120,870 |
| 2017 | $2,278 | $160,880 | $26,600 | $134,280 |
| 2016 | $2,405 | $160,880 | $26,600 | $134,280 |
| 2015 | $2,409 | $160,880 | $26,600 | $134,280 |
| 2014 | -- | $160,880 | $26,600 | $134,280 |
| 2013 | -- | $160,880 | $26,600 | $134,280 |
Source: Public Records
Map
Nearby Homes
- 610 Botaka Loop
- 38906 N Demoss Rd
- 901 W 13th St
- 0 Lot 3 Block 7 Legion Heights #2 Unit 284583
- 39304 N Olson Prairie NW
- 1213 12th St
- 45609 N River Rd
- 400 14th St Unit 22
- 805 Babs Ave
- 1202 Karen Ave
- 1405 Jenna Ave
- 1413 Jenna Ave
- 1415 Jenna Ave
- NKA Kendall Rd
- 1303 Babs Ave
- 1417 Jenna Ave
- 1201 17th St
- 2202 Rainy Ln
- Grandview Plan at Cherry Grove Lane
- Whidbey Plan at Cherry Grove Lane
