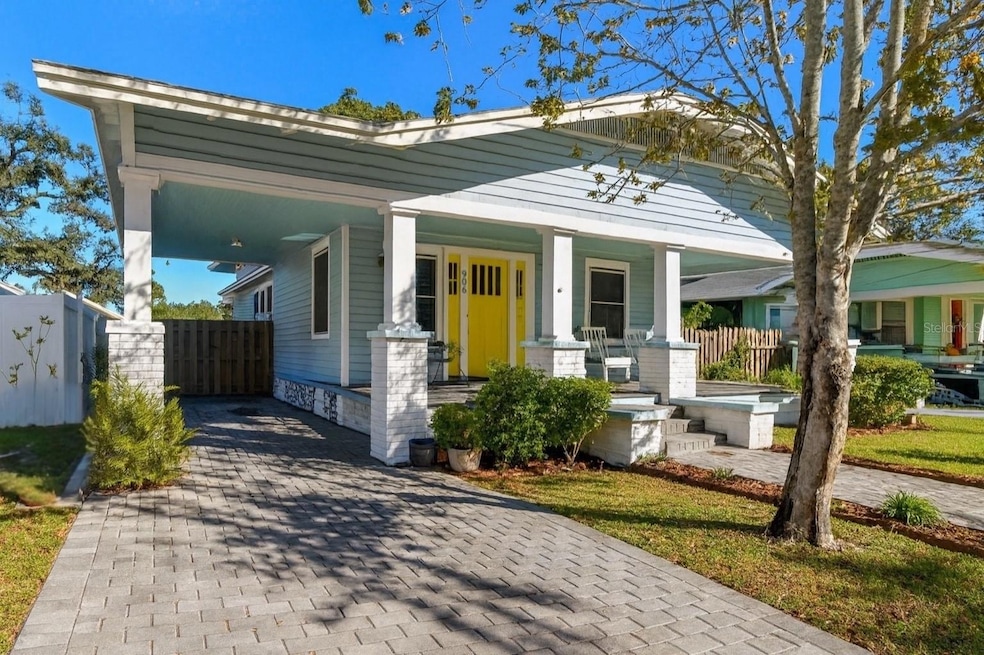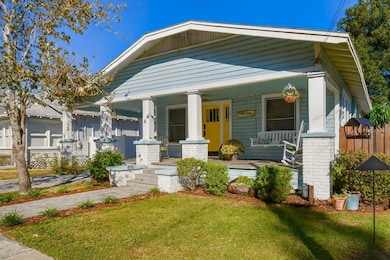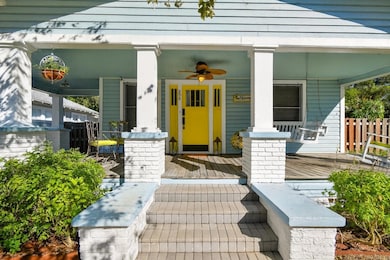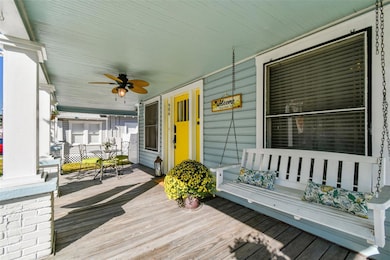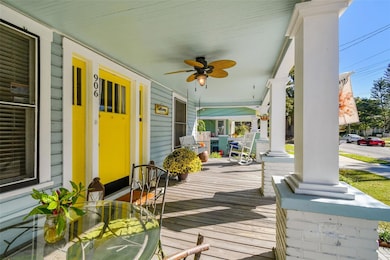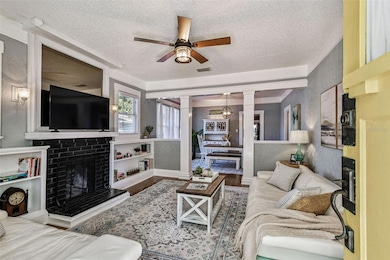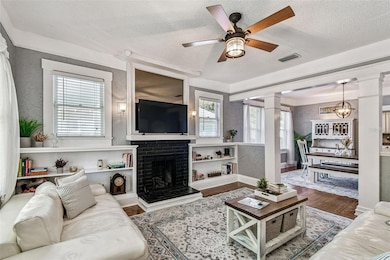906 E Hamilton Ave Tampa, FL 33604
Seminole Heights NeighborhoodEstimated payment $2,426/month
Highlights
- Hot Property
- Wood Flooring
- Great Room
- Freestanding Bathtub
- Bonus Room
- No HOA
About This Home
One or more photo(s) has been virtually staged. Welcome to the timeless charm of this beautiful 3-bedroom, 2-bath Craftsman bungalow located in highly desired Old Seminole Heights. From the moment you arrive, you’re greeted with amazing curb appeal from: the classic Craftsman elevation, brick paved driveway to the porte-cochère carport, brick pillars, columns, and large inviting front porch with bench swing, all set the stage for everything buyers love about historic Heights living. Inside, this home shines with authentic 1920s character while also having major system updates including: a 50-YEAR ROOF, newer AC SYSTEM, and UPDATED PLUMBING and ELECTRICAL, offering peace of mind without sacrificing historic charm. The gorgeous solid hardwood floors flow through the main living spaces and all 3 bedrooms. The house also showcases beautiful crown molding, historic rope-sash windows, built-in shelving around the functional brick fireplace providing the warmth and craftsmanship you’ve been looking for. As you walk through the iconic interior columns that elegantly define the space while maintaining an open, connected flow, you enter the warm and inviting dining space with large windows that let in tons of natural light, with the perfect farmhouse light fixture to finish it off. The traditional shotgun floorplan features two spacious front bedrooms separated by a full bath with a classic claw-foot tub and shower combo, maintaining the home’s vintage charm. The kitchen is bright, spacious, and functional, offering abundant cabinetry, stainless steel appliances, large single-basin sink, upgraded chef-style faucet, and a built-in garden window by the sink- perfect for herbs and indoor plants. Toward the back of the home, you’ll find the third bedroom equipped with a lovely set of French doors- ideal for a home office, studio, library, or guest room- along with an adjacent second full bath with a walk-in shower and stackable indoor laundry. Lastly, the rear wing of the house offers a generous flex or bonus room that opens directly to your fully fenced backyard oasis. Step outside to a private retreat, complete with lush greenery, a cozy courtyard-style setup, operable chicken coop to sustainably harvest your own homegrown eggs, and a spacious storage shed. It’s the perfect space for entertaining, relaxing, gardening, or enjoying quiet evenings under the bistro lights. Located on a picturesque street in Old Seminole Heights, this home provides unbeatable convenience- just minutes to Armature Works, Downtown Tampa, Channelside, Water Street, I-275, Ybor, Raymond James Stadium, Busch Gardens, and some of the best local restaurants, bars, and shops in Tampa Bay.
Listing Agent
DALTON WADE INC Brokerage Phone: 888-668-8283 License #3358971 Listed on: 11/16/2025

Open House Schedule
-
Sunday, November 23, 202512:00 to 3:00 pm11/23/2025 12:00:00 PM +00:0011/23/2025 3:00:00 PM +00:00Add to Calendar
Home Details
Home Type
- Single Family
Est. Annual Taxes
- $652
Year Built
- Built in 1924
Lot Details
- 5,300 Sq Ft Lot
- South Facing Home
- Garden
- Property is zoned SH-RS
Parking
- 1 Carport Space
Home Design
- Stem Wall Foundation
- Shingle Roof
- Wood Siding
Interior Spaces
- 1,418 Sq Ft Home
- Crown Molding
- Ceiling Fan
- Wood Burning Fireplace
- Fireplace Features Masonry
- Window Treatments
- Great Room
- Living Room with Fireplace
- Dining Room
- Bonus Room
- Crawl Space
Kitchen
- Range
- Microwave
- Freezer
- Dishwasher
Flooring
- Wood
- Carpet
- Tile
Bedrooms and Bathrooms
- 3 Bedrooms
- 2 Full Bathrooms
- Freestanding Bathtub
Laundry
- Laundry Room
- Dryer
- Washer
Outdoor Features
- Covered Patio or Porch
- Exterior Lighting
- Outdoor Storage
- Private Mailbox
Utilities
- Central Heating and Cooling System
- Tankless Water Heater
- High Speed Internet
- Cable TV Available
Community Details
- No Home Owners Association
- Evelyn City Subdivision
Listing and Financial Details
- Visit Down Payment Resource Website
- Legal Lot and Block 49 / 00/00
- Assessor Parcel Number A-30-28-19-4JF-000000-00049.0
Map
Home Values in the Area
Average Home Value in this Area
Tax History
| Year | Tax Paid | Tax Assessment Tax Assessment Total Assessment is a certain percentage of the fair market value that is determined by local assessors to be the total taxable value of land and additions on the property. | Land | Improvement |
|---|---|---|---|---|
| 2024 | $652 | $50,777 | -- | -- |
| 2023 | $638 | $49,298 | $0 | $0 |
| 2022 | $613 | $47,862 | $0 | $0 |
| 2021 | $595 | $46,468 | $0 | $0 |
| 2020 | $578 | $45,826 | $0 | $0 |
| 2019 | $550 | $44,796 | $0 | $0 |
| 2018 | $529 | $43,961 | $0 | $0 |
| 2017 | $506 | $99,506 | $0 | $0 |
| 2016 | $478 | $42,171 | $0 | $0 |
| 2015 | $433 | $41,878 | $0 | $0 |
| 2014 | $382 | $41,546 | $0 | $0 |
| 2013 | -- | $40,932 | $0 | $0 |
Property History
| Date | Event | Price | List to Sale | Price per Sq Ft |
|---|---|---|---|---|
| 11/16/2025 11/16/25 | For Sale | $450,000 | -- | $317 / Sq Ft |
Purchase History
| Date | Type | Sale Price | Title Company |
|---|---|---|---|
| Quit Claim Deed | -- | None Available | |
| Warranty Deed | $173,900 | Secure Title Inc | |
| Warranty Deed | -- | -- | |
| Warranty Deed | $58,000 | -- |
Mortgage History
| Date | Status | Loan Amount | Loan Type |
|---|---|---|---|
| Previous Owner | $139,100 | Unknown | |
| Previous Owner | $5,000 | Credit Line Revolving | |
| Previous Owner | $5,000 | Credit Line Revolving | |
| Previous Owner | $82,800 | New Conventional | |
| Closed | $17,350 | No Value Available |
Source: Stellar MLS
MLS Number: TB8439582
APN: A-30-28-19-4JF-000000-00049.0
- 0 N 40th St Unit MFRTB8315393
- 906 E Broad St
- 1005 E Crenshaw St
- 916 E Broad St
- 1011 E Crenshaw St
- 7105 N 10th St
- 7102 N 9th St
- 1009 E Crawford St
- 906 E Patterson St
- 1204 E Hamilton Ave
- 7 Hamilton Heath Dr
- 7806 N Van Dyke Place
- 43 Hamilton Heath Dr
- 807 E Norfolk St
- 1212 E Crawford St
- 7706 N Arden Ave
- 7608 N Huntley Ave
- 57 Hamilton Heath Dr
- 1209 E Flora St
- 1223 E Crawford St
- 1000 E Crenshaw St
- 7105 N 10th St
- 1024 E Crenshaw St Unit A
- 1024 E Crenshaw St Unit C
- 1019 E Norfolk St
- 6907 N Nebraska Ave
- 6907 N Nebraska Ave Unit S0
- 6907 N Nebraska Ave Unit A1
- 6907 N Nebraska Ave Unit B1
- 1201 E Flora St
- 8003 N Alaska St
- 8006 N 10th St
- 1204 E River Cove St
- 1303 E Norfolk St
- 1010 E Knollwood St Unit ID1053151P
- 108 E Flora St Unit ID1310922P
- 6605 N Nebraska Ave Unit 7
- 6605 N Nebraska Ave Unit 10
- 6605 N Nebraska Ave Unit 1
- 8114 N 11th St Unit A
