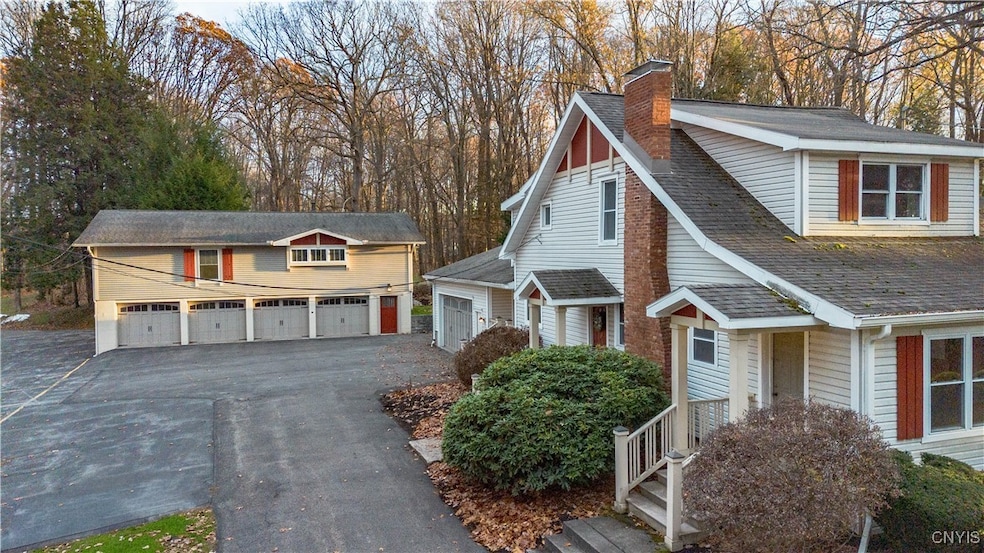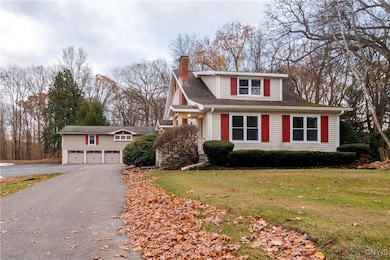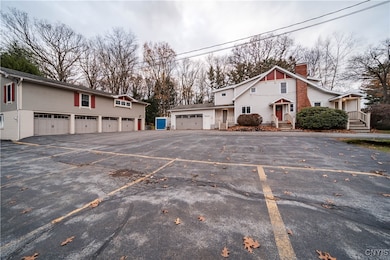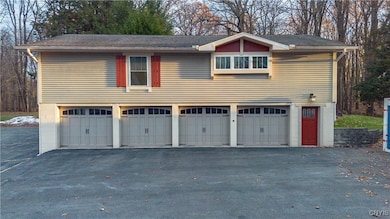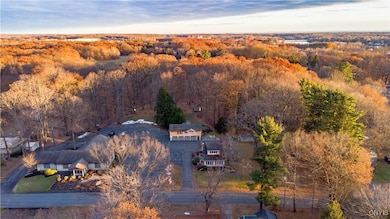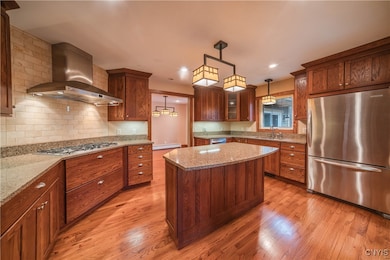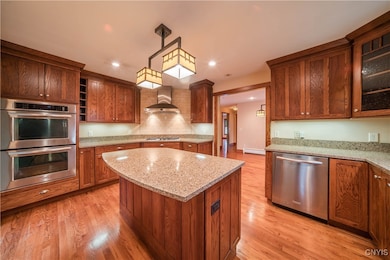906 Fay St Fulton, NY 13069
Estimated payment $2,036/month
Highlights
- Garage Apartment
- Wood Flooring
- Sun or Florida Room
- Property is near public transit
- 1 Fireplace
- Mud Room
About This Home
Wow! What an opportunity here. 906 Fay Street offers a 5 bedroom, 2 full bathroom home with attached two-car heated garage. 908 Fay Street offers a 4-car heated garage with workshop space and BEAUTIFUL 2 bedroom apartment above. Both will convey together on roughly 1.5 acres along with two additional structures (large "sheds" with overhead garage doors) - great for additional storage. Beginning with the apartment, walk up extra wide stairway into an absolutely STUNNING kitchen. This whole apartment was remodeled from the studs some years ago and no expenses were spared. Custom island, quartz countertops throughout, beautiful cabinetry with pull-out storage and soft-close doors and high-end stainless steel appliances including double wall oven, gas cooktop, sleek range hood, dishwasher, fridge and disposal. There is also very convenient in-unit laundry off the kitchen and the washer/dryer convey as well. Gleaming hardwoods in the bedrooms and the large living/dining area. You'll notice efficient multi-zone hot water baseboard heat (new boiler in 2018) yet there is central air conditioning as well. Dining area walks out to beautiful sunroom which walks out to private rear patio area. The bedrooms are large in size with primary bedroom featuring a huge walk-in closet and the other offering great built-ins. The main home has much to offer as well. Forced air heating & central air conditioning. Gutters added in '23. New water heaters in both in '21. Step into mudroom entry or through heated garage with tall ceilings. First floor laundry and a full bathroom on each floor. There are five total bedrooms upstairs. Hardwood floors throughout much of the home. HUGE formal dining area with French doors leads into a generous-sized living area with wood-burning fireplace. There is an additional den/sitting room off of this room with its own private entrance so this is great flex space. The kitchen has been updated and all appliances will convey with the sale. No showings prior to Friday, 11/28/25 @ 8:00AM. There will be a public open house on Sunday, 11/30/25 from noon until 2:00PM. Sale is subject to subdivision from larger lot, already in progress though may take some time.
Listing Agent
Listing by Coldwell Banker Prime Prop,Inc Brokerage Phone: 315-622-0161 License #10401222134 Listed on: 11/25/2025

Open House Schedule
-
Sunday, November 30, 202512:00 to 2:00 pm11/30/2025 12:00:00 PM +00:0011/30/2025 2:00:00 PM +00:00Newly listed - great potential opportunity with 5 bedroom/2 bathroom/2-car attached garage home PLUS 4-car garage with GORGEOUS 2 bedroom apartment above with roughly 1.5 acres to convey!Add to Calendar
Home Details
Home Type
- Single Family
Est. Annual Taxes
- $20,159
Year Built
- Built in 1975
Lot Details
- 1.5 Acre Lot
- Lot Dimensions are 210x375
- Irregular Lot
- 355800-236.82-03-15
Parking
- 6 Car Attached Garage
- Garage Apartment
- Driveway
Home Design
- Block Foundation
- Vinyl Siding
Interior Spaces
- 2,245 Sq Ft Home
- 2-Story Property
- 1 Fireplace
- Mud Room
- Formal Dining Room
- Sun or Florida Room
- Wood Flooring
- Basement Fills Entire Space Under The House
Kitchen
- Double Oven
- Gas Oven
- Gas Cooktop
- Range Hood
- Microwave
- Dishwasher
- Quartz Countertops
- Disposal
Bedrooms and Bathrooms
- 7 Bedrooms | 2 Main Level Bedrooms
- 3 Full Bathrooms
Laundry
- Laundry Room
- Laundry on main level
- Dryer
- Washer
Location
- Property is near public transit
Utilities
- Forced Air Zoned Heating and Cooling System
- Heating System Uses Gas
- Vented Exhaust Fan
- Hot Water Heating System
- Gas Water Heater
Listing and Financial Details
- Tax Lot 18
- Assessor Parcel Number 355800-236-020-0001-018-000-0000
Map
Home Values in the Area
Average Home Value in this Area
Tax History
| Year | Tax Paid | Tax Assessment Tax Assessment Total Assessment is a certain percentage of the fair market value that is determined by local assessors to be the total taxable value of land and additions on the property. | Land | Improvement |
|---|---|---|---|---|
| 2024 | $20,159 | $450,000 | $50,000 | $400,000 |
| 2023 | $18,512 | $450,000 | $50,000 | $400,000 |
| 2022 | $17,678 | $450,000 | $50,000 | $400,000 |
| 2021 | $17,318 | $450,000 | $50,000 | $400,000 |
| 2020 | $16,378 | $385,000 | $50,000 | $335,000 |
| 2019 | -- | $385,000 | $50,000 | $335,000 |
| 2018 | $14,864 | $364,000 | $50,000 | $314,000 |
| 2017 | $15,197 | $364,000 | $50,000 | $314,000 |
| 2016 | $15,141 | $364,000 | $50,000 | $314,000 |
| 2015 | -- | $364,000 | $50,000 | $314,000 |
| 2014 | -- | $364,000 | $50,000 | $314,000 |
Property History
| Date | Event | Price | List to Sale | Price per Sq Ft |
|---|---|---|---|---|
| 11/25/2025 11/25/25 | For Sale | $324,900 | -- | $145 / Sq Ft |
Source: Central New York Information Services
MLS Number: S1651340
APN: 355800-236-020-0001-018-000-0000
- 828 Holly Dr
- 402 Oneida St Unit 2
- 215 W 1st St S
- 315 W Broadway
- 30 W 11th St
- 2 Meadowbrook Cir
- 41 Peat Bed Rd Unit 2
- 384 County Rte 54 Unit 8
- 141 Engles Rd
- 18 Cherry St Unit D
- 3293 Greenleafe Dr
- 4618 Hall Rd
- 30 June Dr
- 550 W 1st St
- 99 1/2 Ellen St
- 8680 Drumlin Heights Dr
- 8927 Center Pointe Dr
- 2 Cedarwood Dr
- 255 W 5th St Unit 5
- 152 E 5th St Unit B
