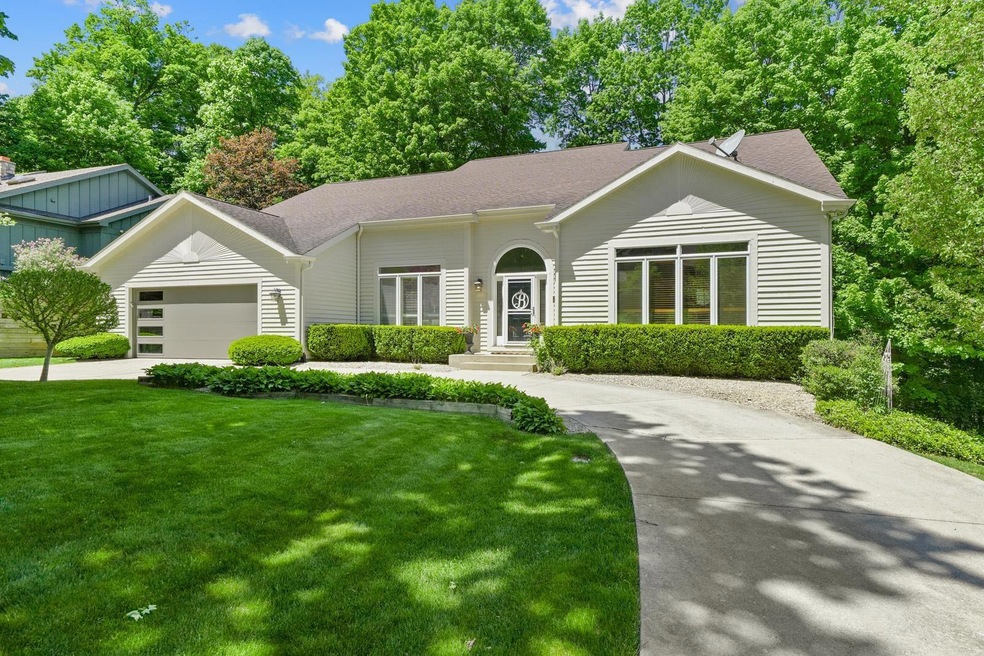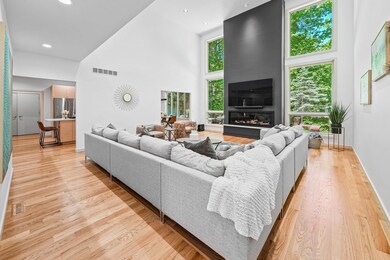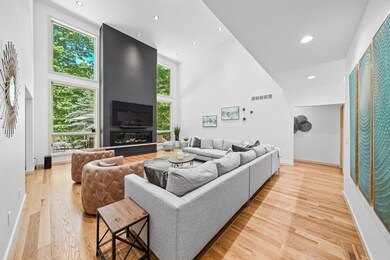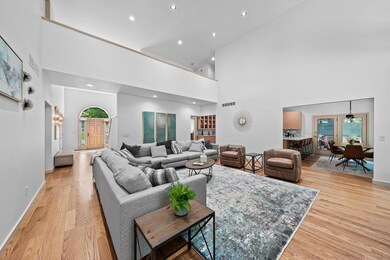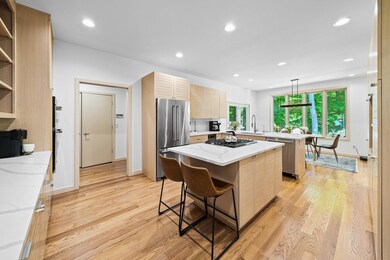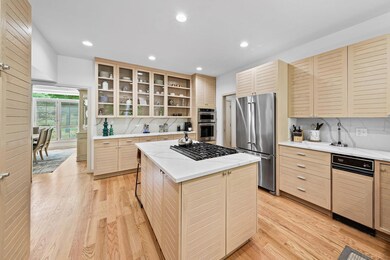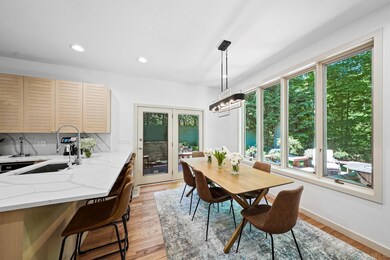
906 Handlebar Rd Mishawaka, IN 46544
Highlights
- Primary Bedroom Suite
- Heavily Wooded Lot
- Whirlpool Bathtub
- Elm Road Elementary School Rated A
- Wood Flooring
- 1 Fireplace
About This Home
As of June 2022Wonderfully modern home located in the secluded Blair Hills neighborhood and the highly desirable PHM School District. This light and bright home is filled with floor to ceiling windows allowing for as much natural light as possible! Beautiful, new flooring throughout, large kitchen island, dramatic floor to ceiling fireplace and entertainment display visible from the entire main living area. The main level owner's suite includes a walk-in shower, soaker jacuzzi tub and large walk-in closet. In addition to a beautiful dining area, the main level features two half baths. Upstairs, two generously sized bedrooms are with another full bath boasting new fresh carpet and paint. The newly renovated lower level features an exciting entertainment area with top of the line AV equipment and a new pool table that matches all the finishes and is included with the home. In addition you will find a bedroom with a full bath along with an extra room currently used as a fitness center in the lower level that carries with it great possibilities. Two-car attached garage with plenty of space for parking and storage. Don't forget to explore the green and luscious backyard oasis with an oversized deck and complete privacy.
Home Details
Home Type
- Single Family
Est. Annual Taxes
- $3,163
Year Built
- Built in 1990
Lot Details
- 0.26 Acre Lot
- Lot Dimensions are 133x84
- Cul-De-Sac
- Split Rail Fence
- Landscaped
- Irrigation
- Heavily Wooded Lot
Parking
- 2 Car Attached Garage
- Heated Garage
- Garage Door Opener
- Circular Driveway
Home Design
- Poured Concrete
- Asphalt Roof
- Cedar
Interior Spaces
- 1.5-Story Property
- Built-In Features
- Ceiling height of 9 feet or more
- Ceiling Fan
- 1 Fireplace
- Entrance Foyer
- Formal Dining Room
- Utility Room in Garage
- Fire and Smoke Detector
Kitchen
- Eat-In Kitchen
- Gas Oven or Range
- Kitchen Island
- Stone Countertops
- Built-In or Custom Kitchen Cabinets
- Utility Sink
- Disposal
Flooring
- Wood
- Carpet
- Ceramic Tile
Bedrooms and Bathrooms
- 4 Bedrooms
- Primary Bedroom Suite
- Walk-In Closet
- Whirlpool Bathtub
- Bathtub With Separate Shower Stall
Laundry
- Laundry on main level
- Electric Dryer Hookup
Finished Basement
- Basement Fills Entire Space Under The House
- 1 Bathroom in Basement
- 1 Bedroom in Basement
- Natural lighting in basement
Location
- Suburban Location
Schools
- Elm Road Elementary School
- Grissom Middle School
- Penn High School
Utilities
- Forced Air Heating and Cooling System
- Heating System Uses Gas
- Cable TV Available
Listing and Financial Details
- Assessor Parcel Number 71-09-22-383-004.000-022
Community Details
Overview
- Blair Hills Subdivision
Recreation
- Community Playground
- Community Pool
Ownership History
Purchase Details
Home Financials for this Owner
Home Financials are based on the most recent Mortgage that was taken out on this home.Purchase Details
Home Financials for this Owner
Home Financials are based on the most recent Mortgage that was taken out on this home.Similar Homes in Mishawaka, IN
Home Values in the Area
Average Home Value in this Area
Purchase History
| Date | Type | Sale Price | Title Company |
|---|---|---|---|
| Warranty Deed | -- | Drake Andrew R | |
| Warranty Deed | -- | -- |
Mortgage History
| Date | Status | Loan Amount | Loan Type |
|---|---|---|---|
| Previous Owner | $100,000 | New Conventional | |
| Previous Owner | $256,500 | New Conventional | |
| Previous Owner | $300,000 | Credit Line Revolving | |
| Previous Owner | $10,000 | Credit Line Revolving |
Property History
| Date | Event | Price | Change | Sq Ft Price |
|---|---|---|---|---|
| 06/17/2022 06/17/22 | Sold | $575,000 | +4.6% | $132 / Sq Ft |
| 05/21/2022 05/21/22 | Pending | -- | -- | -- |
| 05/19/2022 05/19/22 | For Sale | $549,900 | +92.9% | $127 / Sq Ft |
| 09/02/2016 09/02/16 | Sold | $285,000 | -1.7% | $89 / Sq Ft |
| 08/08/2016 08/08/16 | Pending | -- | -- | -- |
| 07/29/2016 07/29/16 | For Sale | $290,000 | -- | $91 / Sq Ft |
Tax History Compared to Growth
Tax History
| Year | Tax Paid | Tax Assessment Tax Assessment Total Assessment is a certain percentage of the fair market value that is determined by local assessors to be the total taxable value of land and additions on the property. | Land | Improvement |
|---|---|---|---|---|
| 2024 | $4,544 | $454,700 | $62,100 | $392,600 |
| 2023 | $4,544 | $454,400 | $62,000 | $392,400 |
| 2022 | $4,115 | $411,500 | $62,000 | $349,500 |
| 2021 | $3,581 | $358,100 | $38,900 | $319,200 |
| 2020 | $3,163 | $316,300 | $35,300 | $281,000 |
| 2019 | $2,736 | $273,600 | $30,500 | $243,100 |
| 2018 | $2,676 | $253,900 | $28,000 | $225,900 |
| 2017 | $2,714 | $247,900 | $28,000 | $219,900 |
| 2016 | $2,707 | $239,400 | $28,000 | $211,400 |
| 2014 | $2,884 | $246,200 | $28,000 | $218,200 |
Agents Affiliated with this Home
-

Seller's Agent in 2022
Stephen Bizzaro
Howard Hanna SB Real Estate
(574) 229-4040
318 Total Sales
-

Buyer's Agent in 2022
Deborah Wolff
Milestone Realty, LLC
(574) 340-0652
106 Total Sales
-

Seller's Agent in 2016
Denise Graves
Cressy & Everett - South Bend
(574) 233-6141
85 Total Sales
Map
Source: Indiana Regional MLS
MLS Number: 202219133
APN: 71-09-22-383-004.000-022
- 812 Trailridge E
- 1018 Wheatstone Dr
- 840 Greenmount Ct
- 1012 Bowdoin Dr
- 1916 Wild Rose Ln
- 745 E 18th St
- 1928 Tea Rose Ln
- 1701 S Merrifield Ave
- 508 E Dragoon Trail
- 307 Kings Ct
- 16368 Petro Dr
- 16112 Ireland Rd
- 14730 Dragoon Trail
- 303 E 16th St
- 3409 Falling Oak Dr
- 1212 Michigan Ave
- 3717 Bremen Hwy
- 59483 Clover Rd
- 3729 Bremen Hwy
- 1535 S Spring St
