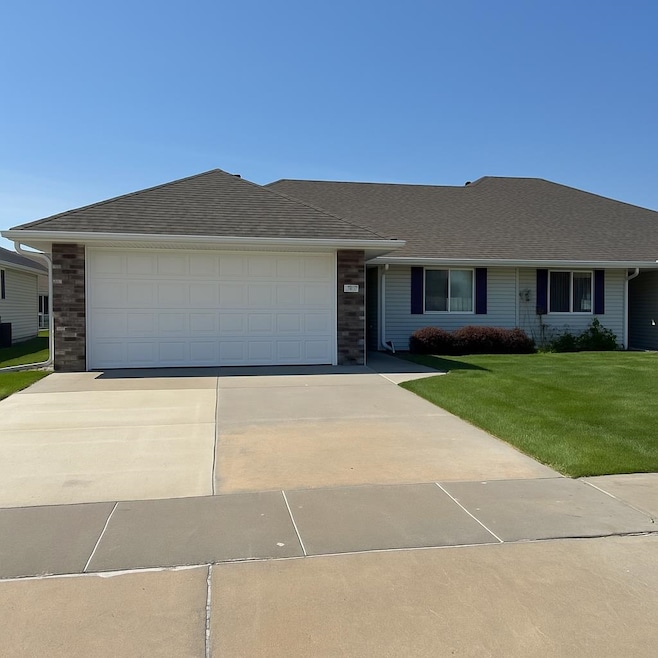906 Janet Ln Norfolk, NE 68701
Estimated payment $1,420/month
Total Views
9,717
2
Beds
2
Baths
1,270
Sq Ft
$180
Price per Sq Ft
Highlights
- Ranch Style House
- 2 Car Attached Garage
- Combination Kitchen and Dining Room
- Covered Patio or Porch
- Central Air
- Carpet
About This Home
Zero entry two bedroom, two bathroom, two car garage townhome. Spacious living room, and eat-in kitchen with a door that takes you to the covered patio and backyard. Primary bedroom has one of the bathrooms and a nice size walk-in closet that is a storm shelter. Laundry is located off of the kitchen. Take a look at this townhome today!
Townhouse Details
Home Type
- Townhome
Est. Annual Taxes
- $2,401
Year Built
- Built in 2002
Home Design
- Ranch Style House
- Brick Exterior Construction
- Slab Foundation
- Frame Construction
- Asphalt Roof
- Vinyl Siding
Interior Spaces
- 1,270 Sq Ft Home
- Blinds
- Combination Kitchen and Dining Room
- Laundry on main level
Kitchen
- Electric Range
- Dishwasher
- Disposal
Flooring
- Carpet
- Laminate
Bedrooms and Bathrooms
- 2 Main Level Bedrooms
- 2 Bathrooms
Home Security
Parking
- 2 Car Attached Garage
- Garage Door Opener
Utilities
- Central Air
- Water Softener Leased
Additional Features
- Covered Patio or Porch
- Sprinkler System
Listing and Financial Details
- Assessor Parcel Number 590297899
Map
Create a Home Valuation Report for This Property
The Home Valuation Report is an in-depth analysis detailing your home's value as well as a comparison with similar homes in the area
Home Values in the Area
Average Home Value in this Area
Tax History
| Year | Tax Paid | Tax Assessment Tax Assessment Total Assessment is a certain percentage of the fair market value that is determined by local assessors to be the total taxable value of land and additions on the property. | Land | Improvement |
|---|---|---|---|---|
| 2024 | $2,401 | $196,013 | $15,156 | $180,857 |
| 2023 | $3,553 | $192,169 | $9,851 | $182,318 |
| 2022 | $3,200 | $172,635 | $9,851 | $162,784 |
| 2021 | $2,945 | $159,194 | $9,851 | $149,343 |
| 2020 | $2,709 | $146,863 | $9,851 | $137,012 |
| 2019 | $2,589 | $135,550 | $9,851 | $125,699 |
| 2018 | $2,462 | $131,061 | $9,851 | $121,210 |
| 2017 | $2,296 | $122,081 | $9,851 | $112,230 |
| 2016 | $2,237 | $118,716 | $9,851 | $108,865 |
| 2015 | $2,238 | $118,716 | $9,851 | $108,865 |
| 2014 | $2,305 | $118,716 | $9,851 | $108,865 |
| 2013 | $2,379 | $118,716 | $9,851 | $108,865 |
Source: Public Records
Property History
| Date | Event | Price | Change | Sq Ft Price |
|---|---|---|---|---|
| 09/10/2025 09/10/25 | Price Changed | $229,000 | -2.6% | $180 / Sq Ft |
| 08/13/2025 08/13/25 | Price Changed | $235,000 | -2.1% | $185 / Sq Ft |
| 07/31/2025 07/31/25 | Price Changed | $240,000 | -2.0% | $189 / Sq Ft |
| 07/07/2025 07/07/25 | Price Changed | $245,000 | -2.0% | $193 / Sq Ft |
| 06/11/2025 06/11/25 | For Sale | $250,000 | -- | $197 / Sq Ft |
Source: Norfolk Board of REALTORS®
Purchase History
| Date | Type | Sale Price | Title Company |
|---|---|---|---|
| Assessor Sales History | $96,900 | -- | |
| Assessor Sales History | $10,700 | -- |
Source: Public Records
Mortgage History
| Date | Status | Loan Amount | Loan Type |
|---|---|---|---|
| Closed | $80,000 | New Conventional |
Source: Public Records
Source: Norfolk Board of REALTORS®
MLS Number: 250466
APN: 590297899
Nearby Homes
- 904 Larayne Ln
- 1109 W Meadow Ridge Rd
- 717 Blue Stem Cir
- 1004 Woodcrest Dr
- 1406 E Maple Ave
- 1405 Sunrise Dr
- 1005 E Maple Ave
- 1002 N 1st St
- 605 Oak St
- 601 Oak St
- 114 W Cedar Ave
- 1107 Westbrook Dr
- 200 W Cedar Ave
- 1501 Regency Cir N
- 112 N Birch St
- 1510 Regency Cir N
- 1503 Regency Cir N
- 1509 Regency Cir N
- 1312 Regency Cir
- 1314 Regency Cir
- 1015 Sunrise Dr
- 503 N 4th St Unit 4
- 608 W Spruce Ave
- 1401 Lakewood Dr
- 701 W Maple Ave
- 901 Syracuse Ave
- 1002 N 10th St
- 607 Blaine St Unit 2
- 401 S 3rd St Unit 3
- 414 W Phillip Ave
- 908 W Nebraska Ave Unit 1
- 1301 E Grove Ave
- 1303 Galeta Ave
- 1008 S 6th St Unit Main unit A
- 724 S 18th St
- 918 Main St
- 516 E 5th St Unit 1
- 308 E 9th St Unit 308 12 E 9th St
- 820 Windom St
- 801 E 4th St







