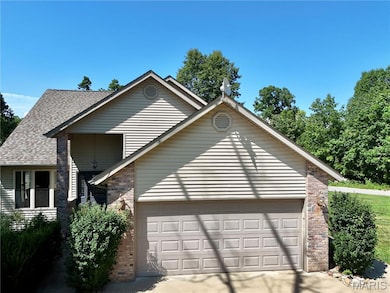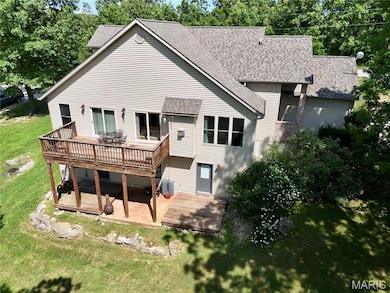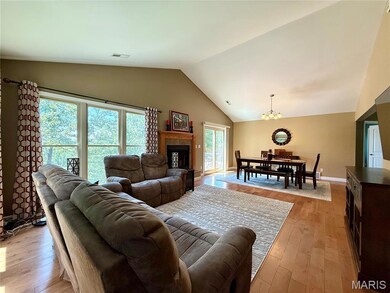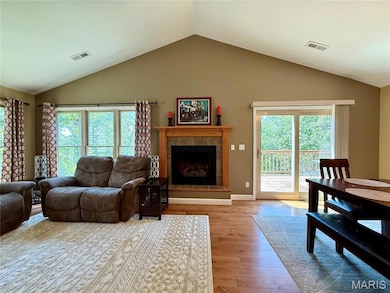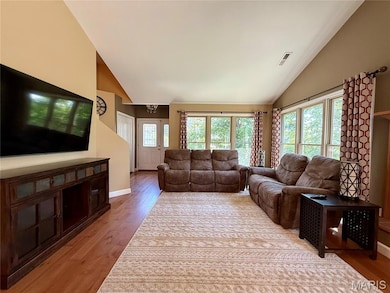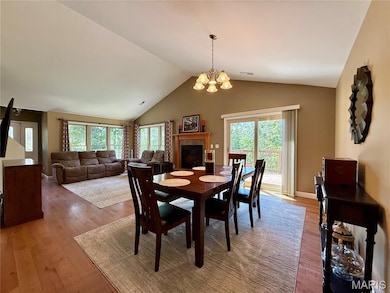906 Lakeview Dr Perryville, MO 63775
Estimated payment $2,127/month
Highlights
- Community Beach Access
- Fishing
- Lake Privileges
- Boating
- Gated Community
- Community Lake
About This Home
Located in the gated Lake Kah Tan Da community, this beautiful 1.5-story brick and vinyl home offers the perfect blend of privacy, comfort, and recreational living. Built in 2007, this spacious 4-bedroom, 3.5-bath home features nearly 3,000 sq ft of finished living space. The main level includes a comfortable living room with hardwood flooring and a cozy gas fireplace, an oak kitchen with a breakfast bar and all appliances included, and a private primary suite with a walk-in closet and full bath. Upstairs, you'll find additional bedrooms and a full bath, while the finished walk-out basement offers the ideal space to relax or entertain—complete with a large family room, projector and screen included. You’ll also find a full bath, guest bedroom with its own private entrance and plenty of room for storage, too. Enjoy peaceful mornings or evening gatherings on the deck or patio areas overlooking a private backyard with mature trees. Just inside the 2-car attached garage, you’ll find a half bath and laundry area, an added convenience. The gated community provides access to lakes for boating, fishing and swimming, along with a host of other amenities. Don’t miss this opportunity to own a home in one of the area's most desirable lake communities!
Home Details
Home Type
- Single Family
Est. Annual Taxes
- $1,851
Year Built
- Built in 2007 | Remodeled
Lot Details
- 1.18 Acre Lot
- Property fronts a private road
- Landscaped
- Lot Sloped Down
- Partially Wooded Lot
HOA Fees
- $38 Monthly HOA Fees
Parking
- 2 Car Attached Garage
Home Design
- 1.5-Story Property
- Permanent Foundation
- Frame Construction
- Architectural Shingle Roof
- Vinyl Siding
- Concrete Perimeter Foundation
Interior Spaces
- Ceiling Fan
- Gas Fireplace
- Double Pane Windows
- Insulated Windows
- Tilt-In Windows
- Blinds
- Family Room
- Living Room with Fireplace
- Formal Dining Room
Kitchen
- Breakfast Bar
- Free-Standing Electric Oven
- Free-Standing Range
- Microwave
- Dishwasher
- Laminate Countertops
- Disposal
Flooring
- Wood
- Carpet
- Ceramic Tile
Bedrooms and Bathrooms
Laundry
- Laundry Room
- Laundry on main level
Partially Finished Basement
- Walk-Out Basement
- Basement Fills Entire Space Under The House
- Bedroom in Basement
- Finished Basement Bathroom
- Basement Storage
- Basement Window Egress
Outdoor Features
- Lake Privileges
- Deck
- Patio
Schools
- Perryville Elem. Elementary School
- Perry Co. Middle School
- Perryville Sr. High School
Utilities
- Central Heating and Cooling System
- Heat Pump System
- 220 Volts
- Electric Water Heater
- Septic Tank
- Private Sewer
Listing and Financial Details
- Assessor Parcel Number 15-6.0-013-003-000-004.00000
Community Details
Overview
- Association fees include ground maintenance, maintenance parking/roads, common area maintenance, trash
- Lake Kah Tan Da Association
- Community Lake
Amenities
- Community Barbecue Grill
- Picnic Area
- Common Area
Recreation
- Boating
- Community Beach Access
- Community Playground
- Fishing
- Trails
Security
- Gated Community
Map
Home Values in the Area
Average Home Value in this Area
Tax History
| Year | Tax Paid | Tax Assessment Tax Assessment Total Assessment is a certain percentage of the fair market value that is determined by local assessors to be the total taxable value of land and additions on the property. | Land | Improvement |
|---|---|---|---|---|
| 2024 | $1,851 | $41,444 | $3,922 | $37,522 |
| 2023 | $1,846 | $41,444 | $3,922 | $37,522 |
| 2022 | $1,818 | $40,790 | $3,268 | $37,522 |
| 2021 | $1,819 | $40,790 | $3,268 | $37,522 |
| 2020 | $1,774 | $38,063 | $3,078 | $34,985 |
| 2019 | $1,769 | $38,063 | $3,078 | $34,985 |
| 2018 | $1,431 | $35,624 | $2,698 | $32,926 |
| 2017 | $1,431 | $35,624 | $2,698 | $32,926 |
| 2016 | $1,431 | $33,200 | $1,900 | $31,300 |
| 2015 | -- | $33,200 | $1,900 | $31,300 |
| 2014 | -- | $33,200 | $1,900 | $31,300 |
Property History
| Date | Event | Price | Change | Sq Ft Price |
|---|---|---|---|---|
| 07/01/2025 07/01/25 | For Sale | $365,000 | -- | $123 / Sq Ft |
Purchase History
| Date | Type | Sale Price | Title Company |
|---|---|---|---|
| Grant Deed | $218,175 | -- | |
| Deed | -- | -- |
Mortgage History
| Date | Status | Loan Amount | Loan Type |
|---|---|---|---|
| Closed | $216,015 | No Value Available |
Source: MARIS MLS
MLS Number: MIS25045418
APN: 15-6.0-013-003-000-004.00000
- 6 Lakeview Dr
- 1744 Pcr 710
- 0 Pcr 862
- 1280 Pcr 862
- 2010 Port Perry Dr
- Off Hwy O
- Off Hwy O
- Off Hwy O Unit Lot WP001
- Tbd Off Hwy O Unit Lot WP001
- 2116 Marina Loop
- Off of Woodridge Ln
- 2084 Sheltered Way
- 5096 Big Dipper Dr
- Off of Woodridge Ln
- 1033 Port Perry Dr
- 1003 Port Perry Dr
- 5031 Port Perry Dr
- 5046 Port Perry Dr
- 1002 Port Perry Dr
- 1028 Port Perry Dr
- 21 E St Joseph St
- 21 E Saint Joseph St
- 34506 White Oak Dr
- 7998 Highway 32 Unit Duplex
- 802 Crown St
- 1000 Icon Way
- 100 Roper
- 119 E Columbia St Unit C
- 1502 N Washington St
- 6 Woodchase Dr
- 1205 W Columbia St
- 201 Hyler Dr
- 821 Hillsboro Rd
- 60 Liberty Landing Cir
- 400 Maple Valley Dr
- 121 Westmount Dr
- 601 Wallace Rd
- 12 Creekside Way
- 12 Creekside Way
- 3010 Hawthorne Place Dr

