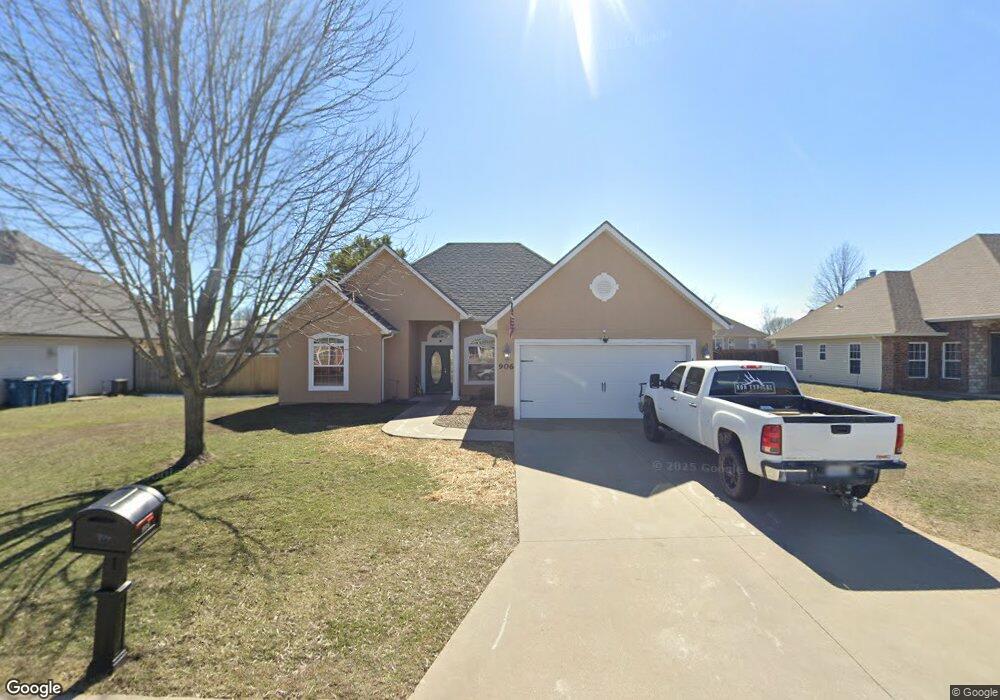906 Larson St Unit 1 Carl Junction, MO 64834
Estimated Value: $253,941 - $273,000
3
Beds
2
Baths
1,661
Sq Ft
$158/Sq Ft
Est. Value
About This Home
This home is located at 906 Larson St Unit 1, Carl Junction, MO 64834 and is currently estimated at $262,314, approximately $157 per square foot. 906 Larson St Unit 1 is a home located in Jasper County with nearby schools including Carl Junction Primary School (K-1), Carl Junction Intermediate School, and Carl Junction Primary School (2-3).
Ownership History
Date
Name
Owned For
Owner Type
Purchase Details
Closed on
Jun 27, 2025
Sold by
Golay Seth P and Golay Shelby E
Bought by
Clement Monica
Current Estimated Value
Home Financials for this Owner
Home Financials are based on the most recent Mortgage that was taken out on this home.
Original Mortgage
$207,880
Outstanding Balance
$207,525
Interest Rate
6.81%
Mortgage Type
New Conventional
Estimated Equity
$54,789
Purchase Details
Closed on
Apr 28, 2023
Sold by
Aubey Jordan D and Aubey Eryn L
Bought by
Golay Seth P and Golay Shelby E
Home Financials for this Owner
Home Financials are based on the most recent Mortgage that was taken out on this home.
Original Mortgage
$206,043
Interest Rate
6.6%
Mortgage Type
FHA
Purchase Details
Closed on
Mar 5, 2015
Sold by
Baker Leah Branea
Bought by
Aubey Jordan D and Aubey Eryn L
Home Financials for this Owner
Home Financials are based on the most recent Mortgage that was taken out on this home.
Original Mortgage
$107,200
Interest Rate
3.66%
Mortgage Type
New Conventional
Purchase Details
Closed on
Apr 19, 2013
Sold by
Plott Rodney A
Bought by
Baker Leah Branea
Purchase Details
Closed on
Dec 28, 2012
Sold by
Plott Glen and Plott Patsy
Bought by
Plott Rodney A
Purchase Details
Closed on
Nov 17, 2011
Sold by
Federal Home Loan Mortgage Corporation
Bought by
Plott Glen
Purchase Details
Closed on
Oct 7, 2011
Sold by
Long Ginger Lee
Bought by
Federal Home Loan Mortgage Corporation
Purchase Details
Closed on
Aug 29, 2005
Sold by
Summers Benny J and Summers Marsha
Bought by
Long Ginger
Home Financials for this Owner
Home Financials are based on the most recent Mortgage that was taken out on this home.
Original Mortgage
$125,910
Interest Rate
5.81%
Mortgage Type
Fannie Mae Freddie Mac
Purchase Details
Closed on
Oct 26, 2004
Sold by
Miller Darin S and Miller Patricia D
Bought by
Summers Benny J and Summers Marsha
Home Financials for this Owner
Home Financials are based on the most recent Mortgage that was taken out on this home.
Original Mortgage
$113,900
Interest Rate
5.73%
Mortgage Type
Construction
Create a Home Valuation Report for This Property
The Home Valuation Report is an in-depth analysis detailing your home's value as well as a comparison with similar homes in the area
Home Values in the Area
Average Home Value in this Area
Purchase History
| Date | Buyer | Sale Price | Title Company |
|---|---|---|---|
| Clement Monica | -- | None Listed On Document | |
| Clement Monica | -- | None Listed On Document | |
| Golay Seth P | -- | None Listed On Document | |
| Aubey Jordan D | -- | None Available | |
| Baker Leah Branea | -- | None Available | |
| Plott Rodney A | -- | None Available | |
| Plott Glen | -- | Stewart Title | |
| Federal Home Loan Mortgage Corporation | $101,316 | None Available | |
| Long Ginger | -- | -- | |
| Summers Benny J | -- | -- |
Source: Public Records
Mortgage History
| Date | Status | Borrower | Loan Amount |
|---|---|---|---|
| Open | Clement Monica | $207,880 | |
| Closed | Clement Monica | $207,880 | |
| Previous Owner | Golay Seth P | $206,043 | |
| Previous Owner | Aubey Jordan D | $107,200 | |
| Previous Owner | Long Ginger | $125,910 | |
| Previous Owner | Summers Benny J | $113,900 |
Source: Public Records
Tax History Compared to Growth
Tax History
| Year | Tax Paid | Tax Assessment Tax Assessment Total Assessment is a certain percentage of the fair market value that is determined by local assessors to be the total taxable value of land and additions on the property. | Land | Improvement |
|---|---|---|---|---|
| 2025 | $1,609 | $29,470 | $2,130 | $27,340 |
| 2024 | $1,618 | $27,490 | $2,130 | $25,360 |
| 2023 | $1,618 | $27,490 | $2,130 | $25,360 |
| 2022 | $1,674 | $28,350 | $2,130 | $26,220 |
| 2021 | $1,436 | $28,350 | $2,130 | $26,220 |
| 2020 | $1,341 | $26,020 | $2,130 | $23,890 |
| 2019 | $1,273 | $26,020 | $2,130 | $23,890 |
| 2018 | $1,297 | $26,570 | $0 | $0 |
| 2017 | $1,300 | $26,570 | $0 | $0 |
| 2016 | $1,315 | $27,120 | $0 | $0 |
| 2015 | -- | $27,120 | $0 | $0 |
| 2014 | -- | $27,690 | $0 | $0 |
Source: Public Records
Map
Nearby Homes
- 907 Aberdeen Ave
- 819 Delaney Dr
- 815 Delaney Dr
- TBD Route Yy
- 29320 State Highway Yy
- Tract 3 Prairie Ln
- Tract 2 Prairie Ln
- Tract 1 Prairie Ln
- Tract 4 Prairie Ln
- 711 Prairie Ln
- Tract D1 County Road 284
- Tract D2 County Road 284
- Tract D3 County Road 284
- 311 S Roney St
- 409 Gault St
- 409 W Gault St
- 505 W Walton Ave
- 1550KP-4 Plan at Rainer Farms
- 2360 Two Story Plan at Rainer Farms
- 1714 Plan at Rainer Farms
