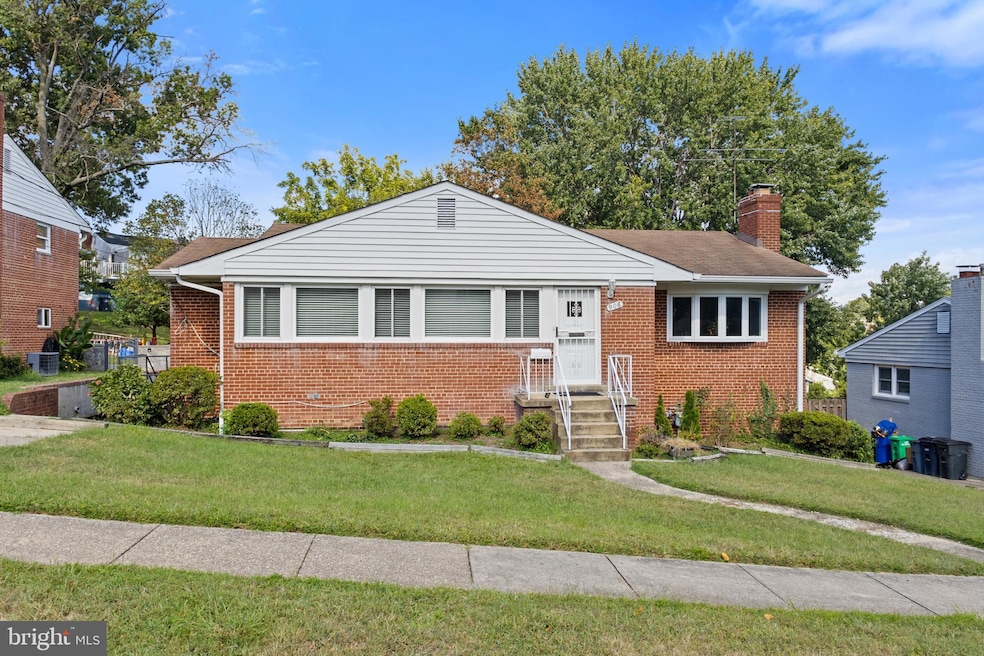
906 Luray Place Hyattsville, MD 20783
Estimated payment $3,069/month
Highlights
- Hot Property
- Rambler Architecture
- 1 Fireplace
- Traditional Floor Plan
- Main Floor Bedroom
- No HOA
About This Home
Stylish Rancher with Rental Potential in an Unbeatable Location!
Fall in love with this sun-filled rancher offering over 2,500 sq. ft. of living space and packed with charm and upgrades! With 4 spacious bedrooms, gleaming hardwood floors, and a bright living room with a cozy fireplace, this home blends comfort and character. The eat-in kitchen is perfect for family meals, and with bathrooms on each level, convenience is built right in.
The walk-out lower level is a game-changer—complete with its own entrance, bedroom, half bath, storage, and laundry. It’s the perfect setup for a rental apartment, in-law suite, or private guest space—a true income-boosting bonus!
Step outside to your oversized patio and soak up the landscaped yard—ideal for BBQs, garden parties, or a peaceful retreat. A private driveway, second kitchen entrance, and backyard storage shed add practicality to the package.
Upgrades you’ll love: energy-efficient windows and sliding door (2018), new eaves and gutters (2018), and a brand-new HVAC furnace (2021).
Location, Location, Location! Just 5 minutes to the DC line, Takoma Park, and downtown Silver Spring—shopping, dining, and entertainment are at your fingertips.
Don’t wait—this rare find checks all the boxes! Schedule your tour today!
Home offered as-is. Ask me about a lender credit with use of preferred lender. Seller prefers Cardinal Title for settlement.
Open House Schedule
-
Sunday, September 14, 20251:00 to 3:00 pm9/14/2025 1:00:00 PM +00:009/14/2025 3:00:00 PM +00:00Add to Calendar
Home Details
Home Type
- Single Family
Est. Annual Taxes
- $5,095
Year Built
- Built in 1957
Home Design
- Rambler Architecture
- Brick Exterior Construction
- Brick Foundation
Interior Spaces
- Property has 2 Levels
- Traditional Floor Plan
- 1 Fireplace
- ENERGY STAR Qualified Windows
- Combination Dining and Living Room
- Finished Basement
- Laundry in Basement
Bedrooms and Bathrooms
- 4 Main Level Bedrooms
Parking
- Driveway
- On-Street Parking
- Off-Street Parking
Utilities
- Central Heating and Cooling System
- Electric Water Heater
- Municipal Trash
Additional Features
- More Than Two Accessible Exits
- Property is zoned RSF65
Community Details
- No Home Owners Association
- Chillum Subdivision
Listing and Financial Details
- Tax Lot 3
- Assessor Parcel Number 17171853696
Map
Home Values in the Area
Average Home Value in this Area
Tax History
| Year | Tax Paid | Tax Assessment Tax Assessment Total Assessment is a certain percentage of the fair market value that is determined by local assessors to be the total taxable value of land and additions on the property. | Land | Improvement |
|---|---|---|---|---|
| 2024 | $5,494 | $342,900 | $100,500 | $242,400 |
| 2023 | $5,411 | $337,367 | $0 | $0 |
| 2022 | $3,690 | $331,833 | $0 | $0 |
| 2021 | $3,449 | $326,300 | $100,200 | $226,100 |
| 2020 | $5,079 | $315,033 | $0 | $0 |
| 2019 | $4,350 | $303,767 | $0 | $0 |
| 2018 | $4,744 | $292,500 | $75,200 | $217,300 |
| 2017 | $4,423 | $270,867 | $0 | $0 |
| 2016 | -- | $249,233 | $0 | $0 |
| 2015 | $3,260 | $227,600 | $0 | $0 |
| 2014 | $3,260 | $227,600 | $0 | $0 |
Property History
| Date | Event | Price | Change | Sq Ft Price |
|---|---|---|---|---|
| 09/06/2025 09/06/25 | For Sale | $489,000 | -- | $181 / Sq Ft |
Purchase History
| Date | Type | Sale Price | Title Company |
|---|---|---|---|
| Interfamily Deed Transfer | -- | None Available | |
| Deed | $26,500 | -- |
About the Listing Agent
Vanessa's Other Listings
Source: Bright MLS
MLS Number: MDPG2166488
APN: 17-1853696
- 1204 Raydale Rd
- 6602 8th Ave
- 6603 Medwick Dr
- 6508 Medwick Dr
- 6504 Knollbrook Dr
- 1700 Anna Ct
- 6806 10th Ave
- 6412 Elliott Place
- 6306 Balfour Dr
- 1409 Torrey Place
- 1011 Hopewell Ave
- 1304 Ray Rd
- 505 Belford Place
- 819 Chillum Rd
- 709 Devonshire Ave
- 1505 Drexel St
- 6604 Gude Ave
- 1001 Chillum Rd Unit 119
- 1001 Chillum Rd Unit 303
- 1005 Chillum Rd Unit 303
- 6518 8th Ave
- 6508 Medwick Dr
- 6801 Red Top Rd Unit 6
- 790 Fairview Ave
- 6733 New Hampshire Ave
- 709 Sheridan St
- 6711 Conway Ave
- 817 Chillum Rd
- 6803 Riggs Rd
- 2003 Ravenswood St
- 1001 Chillum Rd Unit 101
- 1005 Chillum Rd Unit 212
- 1005 Chillum Rd Unit 419
- 501 Chillum Rd
- 1009 Chillum Rd Unit 410
- 5911 15th Ave
- 5601 Parker House Terrace
- 5601 Parker House Terrace
- 5601 Parker House Terrace
- 6018 Eastern Ave NE






