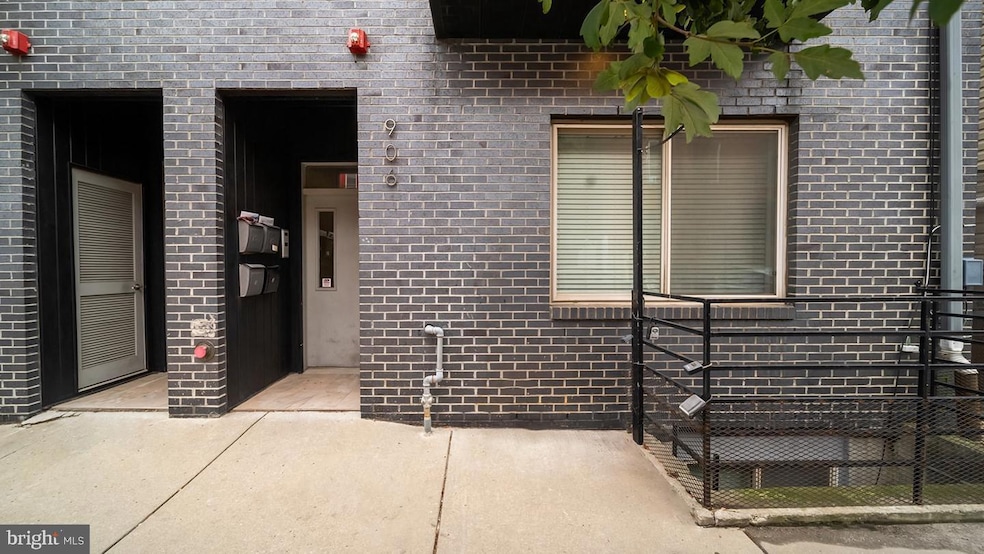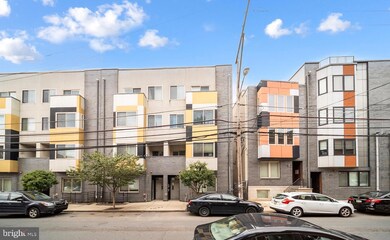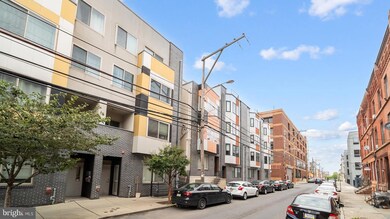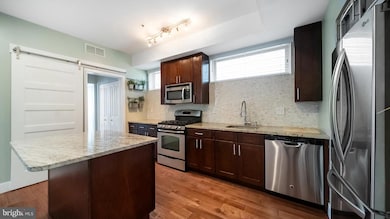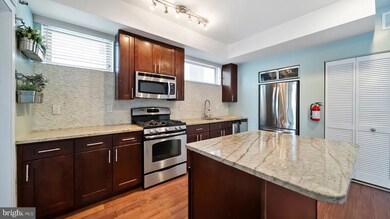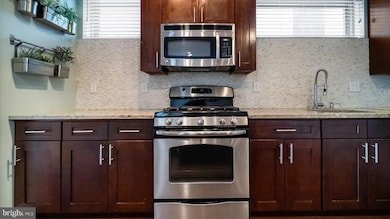906 N 16th St Unit 3R Philadelphia, PA 19130
Fairmount NeighborhoodEstimated payment $2,477/month
Highlights
- Deck
- 4-minute walk to Girard (Bss)
- Forced Air Heating and Cooling System
- Breakfast Area or Nook
- Living Room
- Dining Room
About This Home
This modern and stylish two-bedroom, two-bathroom bi-level condominium offers breathtaking views of the Center City skyline: ROOF- TOP DECK! Upon entering, you'll find an open-concept great room that seamlessly combines the living, dining, and kitchen areas.
Located in the desirable Francisville (Fairmount) neighborhood, this condo showcases urban sophistication and contemporary amenities. The space features elegant wood flooring, large ceramic tiled baths, and ample natural light from oversized windows, all enhanced by recessed lighting and modern fixtures.
The kitchen is a culinary delight, equipped with stainless steel appliances, granite countertops, a ceramic tile backsplash, and plenty of cabinet space. A stacked washer/dryer closet is conveniently situated between the kitchen and living areas. The kitchen flows into a spacious living room that leads to a sunlit bedroom and a luxurious ceramic-tiled bath with a tub shower.
The expansive second-floor master bedroom includes a large walk-in closet, a charming Juliette balcony, and a deluxe en suite bath featuring a double vessel sink vanity and a rain shower. You can also entertain guests or relax on your private rooftop deck, which affords stunning panoramic views of Philadelphia's iconic skyline. Francisville offers easy access to a variety of dining, shopping, and cultural attractions. Enjoy nearby spots like the Met, Libertee Grounds, and Vineyards Cafe, all within walking distance. Commuting is simple with the Girard stop of the Broad Street Line just a couple of blocks away, and attractions like the Art Museum, Kelly Drive, and Temple University are also close by. This condominium presents a unique opportunity to enjoy city living with remarkable views.
Property Details
Home Type
- Condominium
Est. Annual Taxes
- $4,636
Year Built
- Built in 2014
HOA Fees
- $362 Monthly HOA Fees
Home Design
- Split Level Home
- Entry on the 3rd floor
- Masonry
Interior Spaces
- 1,242 Sq Ft Home
- Property has 2 Levels
- Family Room
- Living Room
- Dining Room
Kitchen
- Breakfast Area or Nook
- Stove
- Cooktop
- Microwave
Bedrooms and Bathrooms
- 2 Main Level Bedrooms
- 2 Full Bathrooms
Laundry
- Laundry on main level
- Dryer
- Washer
Outdoor Features
- Deck
Utilities
- Forced Air Heating and Cooling System
- Electric Water Heater
Listing and Financial Details
- Tax Lot 63
- Assessor Parcel Number 888470098
Community Details
Overview
- Low-Rise Condominium
- Poplar Square Community
- Francisville Subdivision
Pet Policy
- Pets Allowed
Map
Home Values in the Area
Average Home Value in this Area
Tax History
| Year | Tax Paid | Tax Assessment Tax Assessment Total Assessment is a certain percentage of the fair market value that is determined by local assessors to be the total taxable value of land and additions on the property. | Land | Improvement |
|---|---|---|---|---|
| 2026 | $3,863 | $331,200 | $49,600 | $281,600 |
| 2025 | $3,863 | $331,200 | $49,600 | $281,600 |
| 2024 | $3,863 | $331,200 | $49,600 | $281,600 |
| 2023 | $853 | $276,000 | $41,400 | $234,600 |
| 2022 | $527 | $60,950 | $41,400 | $19,550 |
| 2021 | $527 | $0 | $0 | $0 |
| 2020 | $527 | $0 | $0 | $0 |
| 2019 | $527 | $0 | $0 | $0 |
| 2018 | $527 | $0 | $0 | $0 |
| 2017 | $527 | $0 | $0 | $0 |
| 2016 | -- | $0 | $0 | $0 |
| 2015 | -- | $0 | $0 | $0 |
Property History
| Date | Event | Price | List to Sale | Price per Sq Ft | Prior Sale |
|---|---|---|---|---|---|
| 10/09/2025 10/09/25 | Price Changed | $329,000 | -2.9% | $265 / Sq Ft | |
| 08/04/2025 08/04/25 | Price Changed | $339,000 | -2.9% | $273 / Sq Ft | |
| 07/17/2025 07/17/25 | Price Changed | $349,000 | 0.0% | $281 / Sq Ft | |
| 07/17/2025 07/17/25 | For Sale | $349,000 | +1.9% | $281 / Sq Ft | |
| 06/24/2025 06/24/25 | Sold | $342,500 | -1.9% | $276 / Sq Ft | |
| 06/10/2025 06/10/25 | Pending | -- | -- | -- | |
| 05/23/2025 05/23/25 | Price Changed | $349,000 | -5.4% | $281 / Sq Ft | |
| 04/09/2025 04/09/25 | For Sale | $369,000 | 0.0% | $297 / Sq Ft | |
| 02/22/2024 02/22/24 | Rented | $1,850 | 0.0% | -- | |
| 02/06/2024 02/06/24 | Price Changed | $1,850 | -2.4% | $1 / Sq Ft | |
| 12/20/2023 12/20/23 | Price Changed | $1,895 | -5.3% | $2 / Sq Ft | |
| 12/05/2023 12/05/23 | For Rent | $2,000 | 0.0% | -- | |
| 11/15/2013 11/15/13 | Sold | $274,302 | -2.0% | $211 / Sq Ft | View Prior Sale |
| 10/05/2013 10/05/13 | Pending | -- | -- | -- | |
| 09/30/2013 09/30/13 | For Sale | $279,900 | -- | $215 / Sq Ft |
Purchase History
| Date | Type | Sale Price | Title Company |
|---|---|---|---|
| Deed | $274,302 | None Available |
Mortgage History
| Date | Status | Loan Amount | Loan Type |
|---|---|---|---|
| Open | $260,586 | New Conventional |
Source: Bright MLS
MLS Number: PAPH2468228
APN: 888470098
- 1616 Cambridge St Unit A
- 1630 Cambridge St Unit B
- 1516 Cambridge St Unit 1
- 1638 Cambridge St
- 1625 Ogden St Unit B
- 1527 Ogden St Unit A
- 1527 Ogden St Unit B
- 922-26 N 17th St
- 924 N 15th St
- 1605 Ridge Ave
- 1642-44 Ridge Ave
- 1636 Ridge Ave Unit 2
- 1622 24 Ridge Ave
- 1641 W Girard Ave
- 1715 Ridge Ave
- 1712 W Girard Ave
- 844 N 15th St Unit C
- 1608 Ridge Ave Unit 403
- 1608 Ridge Ave Unit 302
- 1604 Ridge Ave
- 914 N 16th St Unit A
- 1615 Poplar St Unit 3
- 1522-1534 W Girard Ave
- 1600 W Girard Ave Unit B-302
- 1600 W Girard Ave Unit B-426
- 1600 W Girard Ave Unit B-223
- 1600 W Girard Ave Unit B-208
- 1600 W Girard Ave Unit B-218
- 1637 39 Poplar St Unit S4
- 1642 Cambridge St Unit B
- 1642 Cambridge St Unit C
- 1617 19 Ridge Ave Unit K
- 1617 19 Ridge Ave Unit H
- 920 N 15th St Unit 2
- 1533-39 Parrish St Unit 3D
- 1636 Ridge Ave Unit PH
- 1637 W Girard Ave Unit 3
- 1637 W Girard Ave Unit 2
- 1637 W Girard Ave Unit 1
- 1637 W Girard Ave Unit 4
