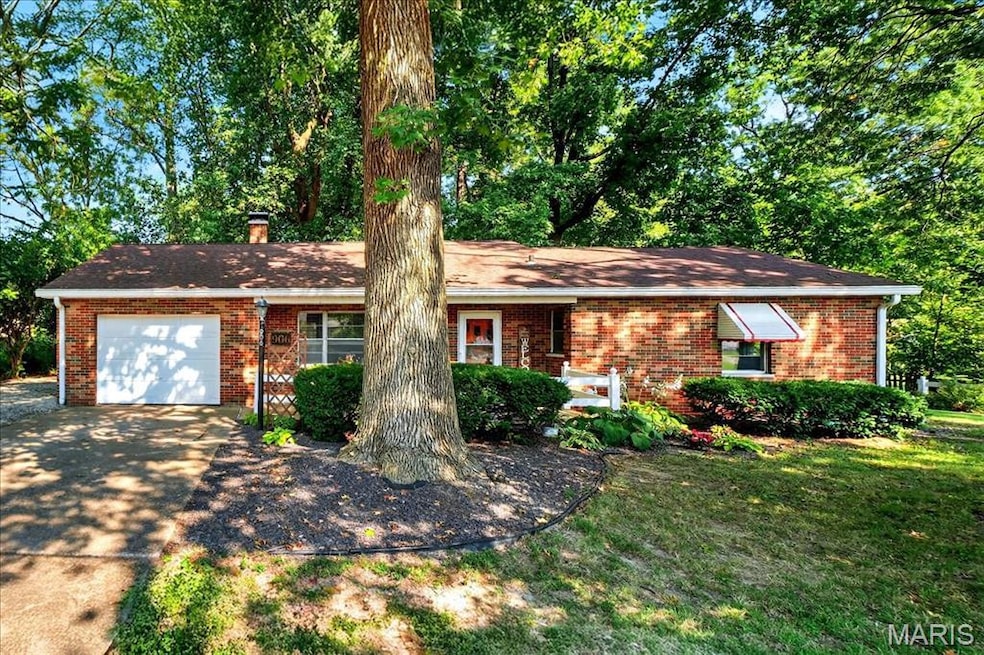
906 N 17th St Belleville, IL 62226
Estimated payment $1,184/month
Highlights
- Open Floorplan
- Wood Flooring
- No HOA
- Traditional Architecture
- Sun or Florida Room
- 1 Car Attached Garage
About This Home
This charming ranch home offers a cozy, serene setting surrounded by mature trees on a level lot. A driveway leads to the home, with an extra gravel drive alongside for additional parking. The landscaping is picturesque yet easy to maintain, and the inviting front porch is perfect for relaxing. Inside, a spacious living room with wood floors and a stunning whitewashed brick wall adds character. The dining area connects to an open kitchen featuring mostly new stainless steel appliances, ample cabinetry, generous counter space, a walk in pantry and an island pass-through to the living room. A bright sunroom provides extra space and flexibility for entertaining. Down the hall, you’ll find a beautiful, spacious bathroom and two comfortable bedrooms, one currently being used as a family room. The large open basement houses the laundry area, offers abundant storage, and has potential for additional living space. Outside, the huge fenced backyard is shaded by mature trees, giving it a park-like feel and making it ideal for entertaining or barbeques. Dry creek was added to help with drainage. This character-filled home is close to restaurants, grocery stores, Melvin Price Park, and neighborhood sidewalks perfect for strolling. Major systems updates include HVAC: 2019, Hot water heater: 2021, roof is estimated around 7 years old. This home does not have much for you to do! Listing agent is related to Seller.
Home Details
Home Type
- Single Family
Est. Annual Taxes
- $3,424
Year Built
- Built in 1953
Lot Details
- 0.41 Acre Lot
- Gated Home
- Chain Link Fence
- Level Lot
- Many Trees
- Back Yard Fenced
Parking
- 1 Car Attached Garage
- Additional Parking
- Off-Street Parking
Home Design
- Traditional Architecture
- Brick Exterior Construction
Interior Spaces
- 1,100 Sq Ft Home
- 1-Story Property
- Open Floorplan
- Awning
- Living Room with Fireplace
- Combination Dining and Living Room
- Sun or Florida Room
Kitchen
- Eat-In Kitchen
- Gas Oven
- Microwave
- Dishwasher
- Laminate Countertops
- Disposal
Flooring
- Wood
- Laminate
- Concrete
- Ceramic Tile
- Vinyl
Bedrooms and Bathrooms
- 2 Bedrooms
- 1 Full Bathroom
Laundry
- Dryer
- Washer
Unfinished Basement
- Basement Fills Entire Space Under The House
- Basement Ceilings are 8 Feet High
Schools
- High Mount Dist 116 Elementary And Middle School
- Belleville High School-East
Utilities
- Forced Air Heating and Cooling System
- Phone Available
- Cable TV Available
Community Details
- No Home Owners Association
Listing and Financial Details
- Assessor Parcel Number 08-16.0-311-012
Map
Home Values in the Area
Average Home Value in this Area
Tax History
| Year | Tax Paid | Tax Assessment Tax Assessment Total Assessment is a certain percentage of the fair market value that is determined by local assessors to be the total taxable value of land and additions on the property. | Land | Improvement |
|---|---|---|---|---|
| 2024 | $3,761 | $45,627 | $6,915 | $38,712 |
| 2023 | $3,424 | $40,041 | $6,820 | $33,221 |
| 2022 | $3,232 | $36,467 | $6,211 | $30,256 |
| 2021 | $3,173 | $34,970 | $5,956 | $29,014 |
| 2020 | $3,060 | $32,567 | $5,547 | $27,020 |
| 2019 | $2,124 | $23,294 | $5,661 | $17,633 |
| 2018 | $2,125 | $22,699 | $5,516 | $17,183 |
| 2017 | $2,077 | $22,095 | $5,369 | $16,726 |
| 2016 | $2,071 | $30,772 | $5,184 | $25,588 |
| 2014 | $2,633 | $31,365 | $5,170 | $26,195 |
| 2013 | $1,966 | $31,365 | $5,170 | $26,195 |
Property History
| Date | Event | Price | Change | Sq Ft Price |
|---|---|---|---|---|
| 08/24/2025 08/24/25 | Pending | -- | -- | -- |
| 08/19/2025 08/19/25 | For Sale | $165,000 | +54.9% | $150 / Sq Ft |
| 08/18/2020 08/18/20 | Sold | $106,500 | +1.4% | $97 / Sq Ft |
| 08/14/2020 08/14/20 | Pending | -- | -- | -- |
| 07/16/2020 07/16/20 | For Sale | $105,000 | -- | $95 / Sq Ft |
Purchase History
| Date | Type | Sale Price | Title Company |
|---|---|---|---|
| Warranty Deed | $106,500 | Benchmark Title Company | |
| Interfamily Deed Transfer | -- | Accommodation | |
| Special Warranty Deed | $45,000 | Premier Title | |
| Warranty Deed | -- | Premier Title | |
| Deed | $91,000 | Community Title Shiloh Llc |
Mortgage History
| Date | Status | Loan Amount | Loan Type |
|---|---|---|---|
| Open | $104,570 | FHA | |
| Previous Owner | $89,351 | FHA |
Similar Homes in the area
Source: MARIS MLS
MLS Number: MIS25055646
APN: 08-16.0-311-012






