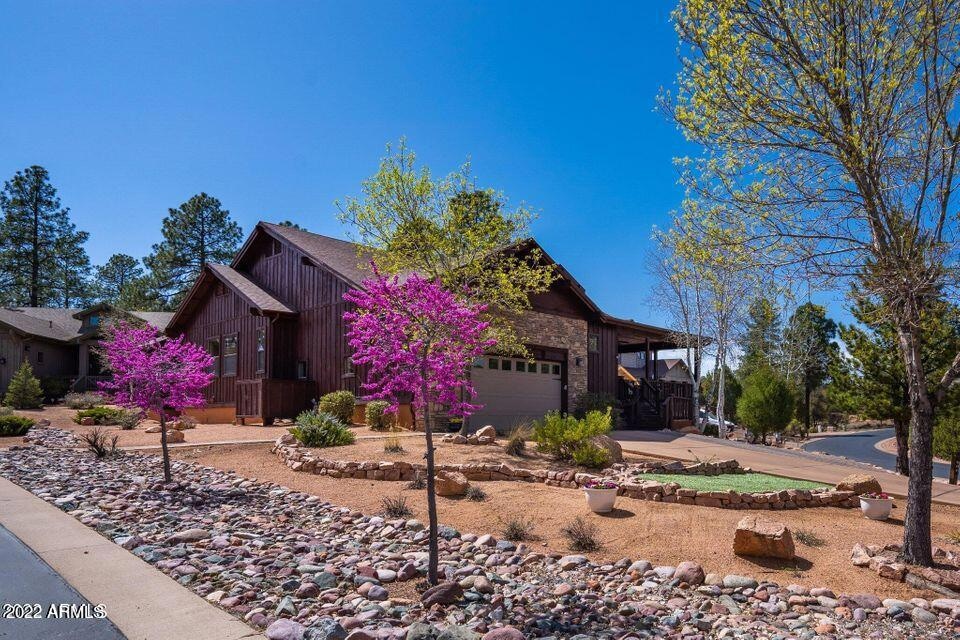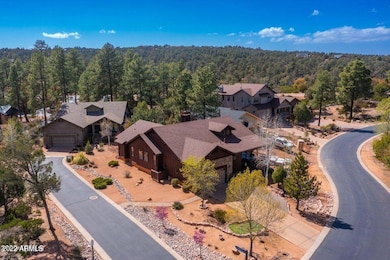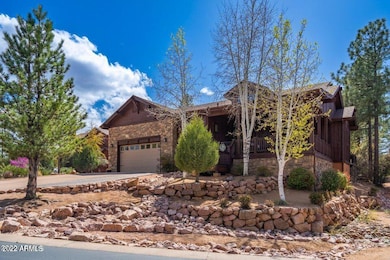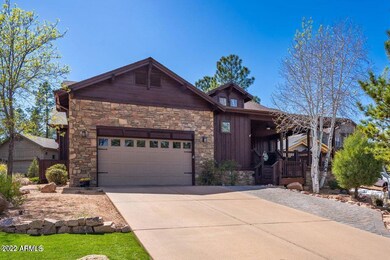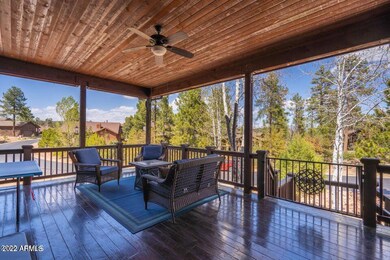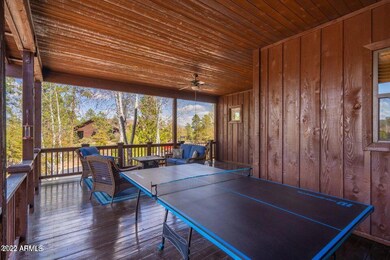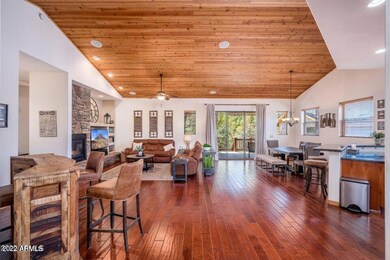906 N Autumn Sage Ct Payson, AZ 85541
Highlights
- Fitness Center
- Heated Spa
- Community Lake
- Gated with Attendant
- Mountain View
- Clubhouse
About This Home
STUNNING SINGLE LEVEL HOME IN CHAPARRAL PINES ON A CORNER LOT! UPGRADES GALORE*GREAT ROOM*DINING AREA*KITCHEN INCLUDES: S/S APPLIANCES, SLAB GRANITE,KNOTTY HICKORY CABINETS, PANTRY*HARD WOOD FLOORING THROUGHOUT*VERY OPEN FLOOR PLAN* CEILING IS VAULTED W/TONGUE AND GROOVE*8'DOORS*LARGE MASTER SUITE WITH CROWN MOLDING & OWN ENTRY TO BACK COVERED DECK W/JACUZZI*MASTER BATH HAS SLATE TILE FLOORING,TUB, AND LARGE WALK IN SHOWER*LARGE MASTER CLOSET W/BUILT INS*TWO ADDITIONAL SPACIOUS BEDROOMS*OVERSIZED 2 CAR GARAGE W/WORK SHOP OR STORAGE FOR YOUR GOLF CART*THERE ARE TWO COVERED PATIOS WITH PLENTY OF SPACE FOR ENTERTAINING*THIS IS A HIGHLY UPGRADED HOUSE WITH THE PERFECT LOT*WILDFLOWER RIDGE IS AN AMAZING SUBDIVISION IN CHAPARRAL PINES*THE CLUBHOUSE HAS EVERYTHING YOU COULD DREAM OF!!!
Home Details
Home Type
- Single Family
Est. Annual Taxes
- $3,850
Year Built
- Built in 2005
Parking
- 2.5 Car Garage
- Golf Cart Garage
Home Design
- Wood Frame Construction
- Composition Roof
- Stone Exterior Construction
Interior Spaces
- 2,319 Sq Ft Home
- 1-Story Property
- Furnished
- Crown Molding
- Vaulted Ceiling
- Ceiling Fan
- Gas Fireplace
- Family Room with Fireplace
- Mountain Views
- Finished Basement
Kitchen
- Breakfast Bar
- Built-In Microwave
- Granite Countertops
Flooring
- Wood
- Carpet
- Tile
Bedrooms and Bathrooms
- 3 Bedrooms
- Primary Bathroom is a Full Bathroom
- 2 Bathrooms
- Double Vanity
- Soaking Tub
- Bathtub With Separate Shower Stall
Laundry
- Laundry in unit
- Dryer
- Washer
Pool
- Heated Spa
- Above Ground Spa
Schools
- Out Of Maricopa Cnty Elementary And Middle School
- Out Of Maricopa Cnty High School
Utilities
- Central Air
- Heating System Uses Propane
- Propane
- High Speed Internet
- Cable TV Available
Additional Features
- Covered Patio or Porch
- 9,597 Sq Ft Lot
Listing and Financial Details
- Property Available on 10/7/24
- 12-Month Minimum Lease Term
- Tax Lot 9
- Assessor Parcel Number 302-87-659
Community Details
Overview
- Property has a Home Owners Association
- Chaparral Pines Association
- Built by CUSTOM
- Chaparral Pines Subdivision
- Community Lake
Amenities
- Clubhouse
- Recreation Room
Recreation
- Tennis Courts
- Fitness Center
- Community Pool
- Community Spa
- Bike Trail
Security
- Gated with Attendant
Map
Source: Arizona Regional Multiple Listing Service (ARMLS)
MLS Number: 6765295
APN: 302-87-659
- 1601 E Velvet Mesquite Ct
- 900 N Autumn Sage Ct
- 1708 E Snapdragon Ct
- 1708 E Snap Dragon Ct
- 1006 N Autumn Sage Ct
- 1008 N Autumn Sage Ct
- 1008 N Autumn Sage Dr
- 900 N Desert Mimosa Ct
- 700 N Tyler Pkwy
- 1703 E Redbud Ct
- 1703 E Redbud Ct Unit 878
- 1214 N Marissa Cir Unit 9
- 1214 N Marissa Cir
- 1907 E Cliff Rose Dr
- 1907 E Cliff Rose Dr Unit 817
- 1910 E Cliff Rose Dr Unit 815
- 500 N Grapevine Dr
- 619 N Grapevine Dr Unit 631
- 619 N Grapevine Dr
- 1210 E Heather Ct
- 804 N Grapevine Dr
- 805 N Grapevine Cir
- 2609 E Pine Island Ln
- 2007 E Rainbow Trail
- 100 E Glade Ln
- 1106 N Beeline Hwy Unit A
- 605 N Spur Dr
- 1114 N Bavarian Way
- 117 E Main St
- 807 S Beeline Hwy Unit A
- 217 W Estate Ln
- 938 W Madera Ln
- 8871 W Wild Turkey Ln
- 1042 S Hunter Creek Dr Unit 1
- 1042 S Hunter Creek Dr Unit 2
