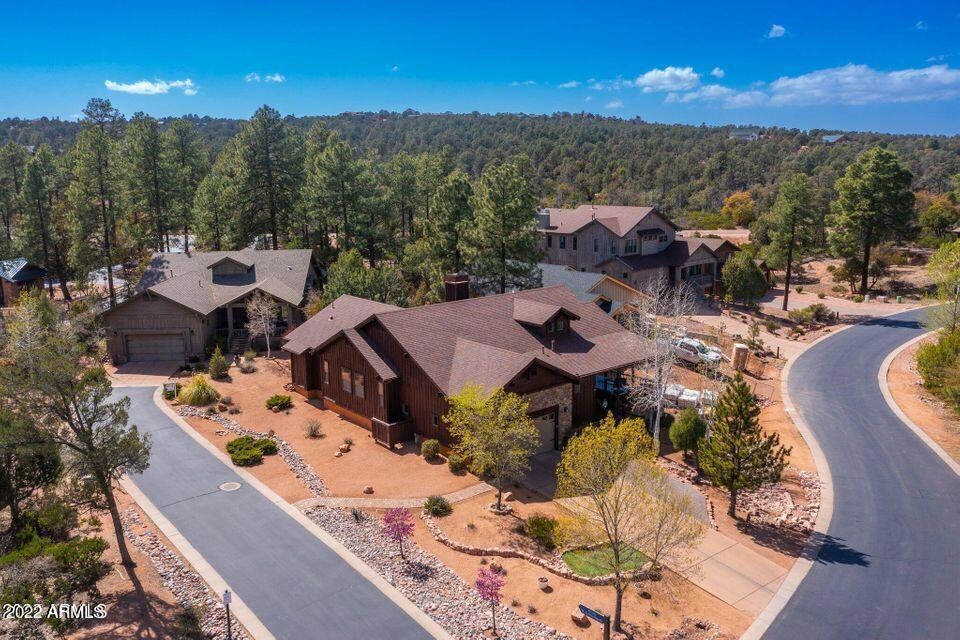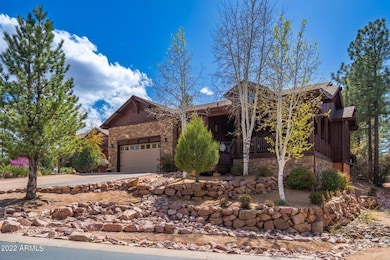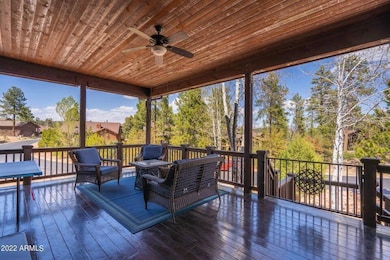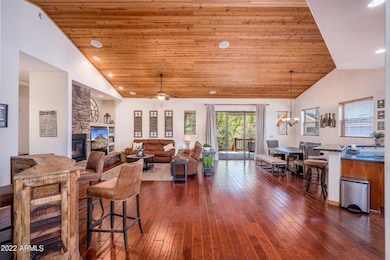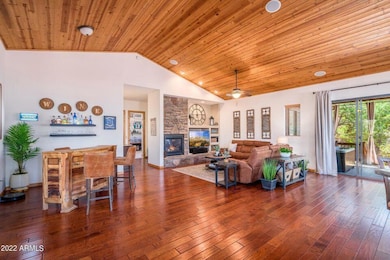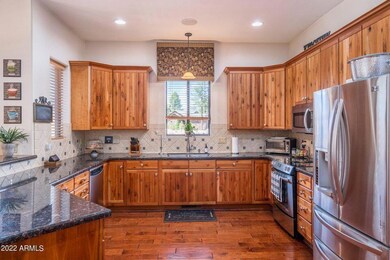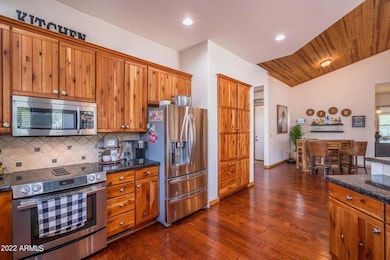906 N Autumn Sage Ct Payson, AZ 85541
Highlights
- Health Club
- Spa
- Pine Trees
- Golf Course Community
- Gated Community
- Mountain View
About This Home
STUNNING HOME IN CHAPARRAL PINES ON A CORNER LOT! SINGLE LEVEL AND UPGRADES GALORE GREAT ROOM DINING AREA KITCHEN INCLUDES: S/S APPLIANCES, SLAB GRANITE, KNOTTY HICKORY CABINETS, PANTRY HARD WOOD FLOORING THROUGHOUT VERY OPEN FLOOR PLAN CEILING IS VAULTED W/TONGUE AND GROOVE 8'DOORS LARGE MASTER SUITE WITH CROWN MOLDING & OWN ENTRY TO BACK COVERED DECK W/JACUZZI MASTER BATH HAS SLATE TILE FLOORING, TUB, AND LARGE WALK IN SHOWER LARGE MASTER CLOSET W/BUILT INS TWO ADDITIONAL SPACIOUS BEDROOMS OVERSIZED 2 CAR GARAGE W/WORK SHOP OR STORAGE FOR YOUR GOLF CART THERE ARE TWO COVERED PATIOS WITH PLENTY OF SPACE FOR ENTERTAINING THIS IS A HIGHLY UPGRADED HOUSE WITH THE PERFECT LOT WILDFLOWER RIDGE IS AN AMAZING SUBDIVISION IN CHAPARRAL PINES THE CLUBHOUSE HAS EVERYTHING YOU COULD DREAM OF!!!
Listing Agent
WEST USA REALTY, INC. - PHOENIX 2 License #SA624593000 Listed on: 10/03/2024

Home Details
Home Type
- Single Family
Est. Annual Taxes
- $3,850
Year Built
- Built in 2005
Lot Details
- 9,583 Sq Ft Lot
- Lot Dimensions are 89.63x85.8x118.32x94.75
- North Facing Home
- Corner Lot
- Pine Trees
Home Design
- Wood Frame Construction
- Asphalt Shingled Roof
- Wood Siding
Interior Spaces
- 2,319 Sq Ft Home
- 1-Story Property
- Sound System
- Crown Molding
- Vaulted Ceiling
- Ceiling Fan
- Gas Fireplace
- Double Pane Windows
- Formal Dining Room
- Mountain Views
Kitchen
- Electric Range
- Microwave
- Dishwasher
- Disposal
Flooring
- Wood
- Carpet
Bedrooms and Bathrooms
- 3 Bedrooms
- 2 Full Bathrooms
- Soaking Tub
Laundry
- Dryer
- Washer
Home Security
- Security Gate
- Fire and Smoke Detector
Parking
- 2.5 Car Garage
- Garage Door Opener
Outdoor Features
- Spa
- Covered Patio or Porch
Utilities
- Refrigerated Cooling System
- Forced Air Heating System
- Heat Pump System
- Propane Water Heater
- Water Softener
- Cable TV Available
Listing and Financial Details
- Security Deposit $4,000
- Tax Lot 9
- Assessor Parcel Number 302-87-659
Community Details
Recreation
- Golf Course Community
- Health Club
- Tennis Courts
- Community Pool
- Putting Green
Pet Policy
- Pet Deposit $500
Additional Features
- Clubhouse
- Security
- Gated Community
Map
Source: Central Arizona Association of REALTORS®
MLS Number: 91132
APN: 302-87-659
- 900 N Autumn Sage Ct
- LOT 33 N Purple Aster Ct
- 1006 N Autumn Sage Ct
- 1008 N Autumn Sage Ct
- 1008 N Autumn Sage Dr
- 700 N Tyler Pkwy
- 1806 E Cliff Rose Dr Unit 839
- 1703 E Redbud Ct
- 1703 E Redbud Ct Unit 878
- 600 N Redbud Cir
- 1214 N Marissa Cir
- 1214 N Marissa Cir Unit 9
- 1907 E Cliff Rose Dr Unit 817
- 1907 E Cliff Rose Dr
- 1910 E Cliff Rose Dr
- 1910 E Cliff Rose Dr Unit 815
- 2509 E Scarlet Bugler Cir
- 500 N Grapevine Dr
- 619 N Grapevine Dr Unit 631
- 619 N Grapevine Dr
- 804 N Grapevine Dr
- 805 N Grapevine Cir
- 2609 E Pine Island Ln
- 419 E Timber Dr
- 1106 N Beeline Hwy Unit A
- 319 W Corral Dr
- 605 N Spur Dr
- 117 E Main St
- 807 S Beeline Hwy Unit A
- 221 E Pine St
- 1165 E Elk Rim Ct Unit ID1048831P
- 1165 E Elk Rim Ct Unit ID1059274P
- 8871 W Wild Turkey Ln
- 1042 S Hunter Creek Dr Unit 1
