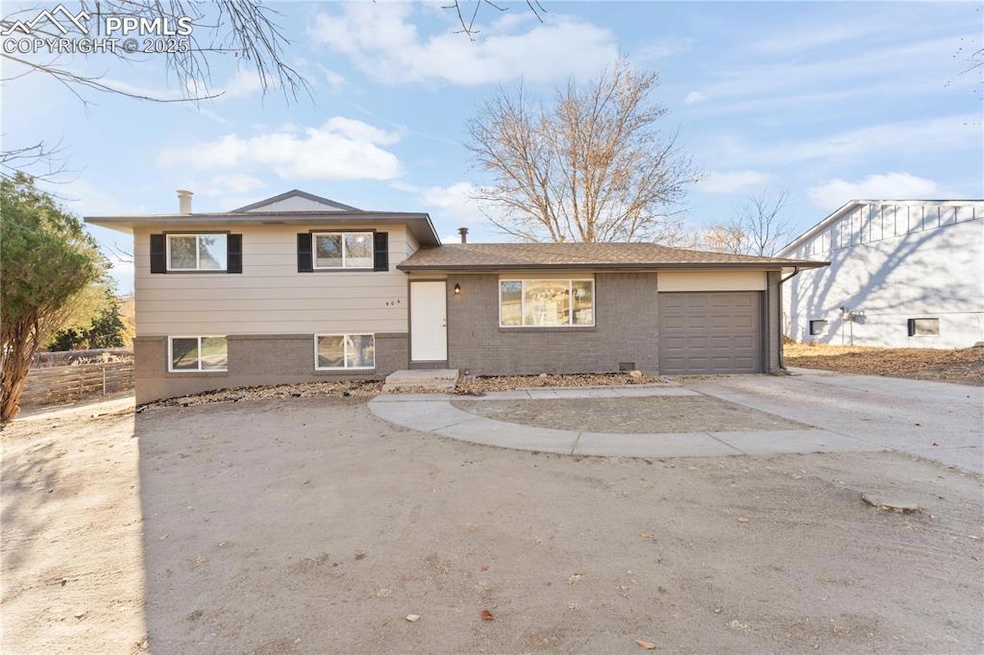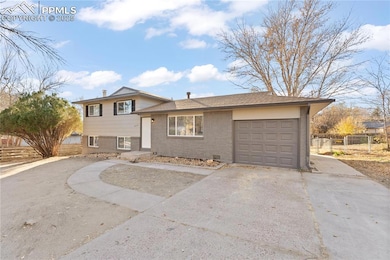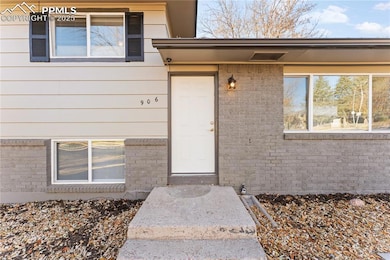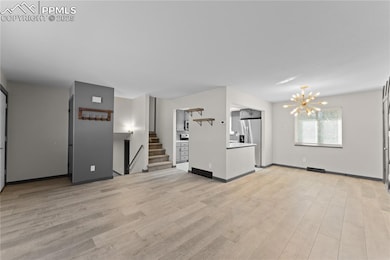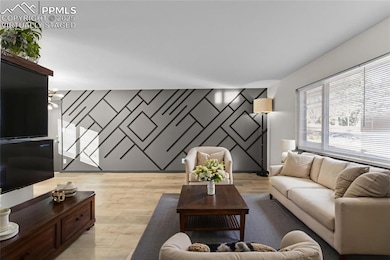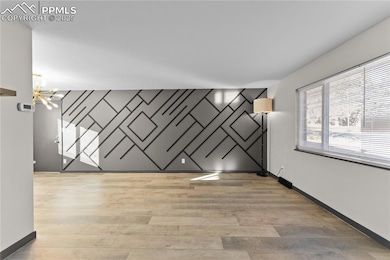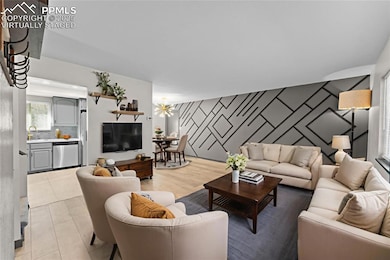906 N Chelton Rd Colorado Springs, CO 80909
Austin Estates NeighborhoodEstimated payment $2,016/month
Highlights
- 1 Car Attached Garage
- Luxury Vinyl Tile Flooring
- Level Lot
- Concrete Porch or Patio
- Forced Air Heating and Cooling System
About This Home
Welcome to this beautifully remodeled tri-level home, offering the perfect blend of modern style and everyday comfort. Featuring four spacious bedrooms and two fully renovated bathrooms, this move-in-ready home provides plenty of room for families, guests, or a dedicated home office. Step inside to discover an open and airy layout enhanced by fresh paint, new flooring, and contemporary finishes throughout. The main level showcases a bright living area that flows seamlessly into a stylish, updated kitchen—complete with new countertops, cabinetry, and stainless-steel appliances. Upstairs, you’ll find well-appointed bedrooms with generous closet space and a sleek, modernized bathroom. The lower level offers a cozy family room ideal for relaxing or entertaining, along with an additional bedroom and fully updated bathroom. Enjoy year-round comfort with central air conditioning, ensuring cool summers and a comfortable climate throughout the home. A convenient 1-car garage provides secure parking, extra storage, and protection from the elements. Outside, the private yard offers the perfect space for outdoor gatherings, gardening, or simply unwinding after a long day. With its thoughtful updates, versatile layout, and modern comforts, this beautifully refreshed tri-level home is the perfect place to call your own. Don’t miss your chance to make it yours!
Home Details
Home Type
- Single Family
Est. Annual Taxes
- $1,104
Year Built
- Built in 1965
Lot Details
- 8,651 Sq Ft Lot
- Level Lot
Parking
- 1 Car Attached Garage
Home Design
- Tri-Level Property
- Shingle Roof
- Shingle Siding
Interior Spaces
- 1,526 Sq Ft Home
- Crawl Space
Kitchen
- Oven
- Microwave
- Dishwasher
Flooring
- Carpet
- Luxury Vinyl Tile
Bedrooms and Bathrooms
- 4 Bedrooms
Additional Features
- Concrete Porch or Patio
- Forced Air Heating and Cooling System
Map
Home Values in the Area
Average Home Value in this Area
Tax History
| Year | Tax Paid | Tax Assessment Tax Assessment Total Assessment is a certain percentage of the fair market value that is determined by local assessors to be the total taxable value of land and additions on the property. | Land | Improvement |
|---|---|---|---|---|
| 2025 | $1,104 | $22,940 | -- | -- |
| 2024 | $993 | $24,270 | $3,840 | $20,430 |
| 2022 | $987 | $17,630 | $2,780 | $14,850 |
| 2021 | $1,070 | $18,130 | $2,860 | $15,270 |
| 2020 | $1,070 | $15,760 | $2,500 | $13,260 |
| 2019 | $1,064 | $15,760 | $2,500 | $13,260 |
| 2018 | $883 | $12,030 | $1,870 | $10,160 |
| 2017 | $836 | $12,030 | $1,870 | $10,160 |
| 2016 | $631 | $10,890 | $1,830 | $9,060 |
| 2015 | $629 | $10,890 | $1,830 | $9,060 |
| 2014 | $630 | $10,470 | $1,830 | $8,640 |
Property History
| Date | Event | Price | List to Sale | Price per Sq Ft |
|---|---|---|---|---|
| 11/17/2025 11/17/25 | For Sale | $365,000 | -- | $239 / Sq Ft |
Purchase History
| Date | Type | Sale Price | Title Company |
|---|---|---|---|
| Trustee Deed | -- | None Listed On Document | |
| Warranty Deed | $330,000 | Stewart Title Company | |
| Interfamily Deed Transfer | -- | None Available | |
| Interfamily Deed Transfer | -- | None Available | |
| Personal Reps Deed | -- | None Available | |
| Quit Claim Deed | -- | -- | |
| Deed | $64,000 | -- | |
| Deed | $59,000 | -- | |
| Deed | -- | -- |
Mortgage History
| Date | Status | Loan Amount | Loan Type |
|---|---|---|---|
| Previous Owner | $320,100 | New Conventional |
Source: Pikes Peak REALTOR® Services
MLS Number: 5391657
APN: 64103-01-012
- 906 Bowser Dr
- 839 Querida Dr
- 1004 Wynkoop Dr
- 806 Querida Dr
- 921 Holmes Dr
- 1010 Holmes Dr
- 1215 Bowser Dr
- 1214 Bowser Dr
- 1221 Wynkoop Dr
- 3547 E Uintah St Unit 3607
- 1210 Holmes Dr
- 1317 Wynkoop Dr
- 1226 Holmes Dr
- 834 Tia Juana St
- 3118 E San Miguel St
- 1333 Holmes Dr
- 1421 Querida Dr
- 1346 Bates Dr
- 1361 Edith Ln
- 1413 Auburn Dr
- 913 N Chelton Rd
- 828 Querida Dr
- 3571 E Uintah St Unit 101
- 3583 E Uintah St Unit 102
- 3105 E Dale St
- 3607 E Uintah St Unit 102
- 3595 E Uintah St Unit 102
- 3615 E Uintah St
- 3616 E Galley Rd
- 1322 Bates Dr
- 3717 E San Miguel St
- 825 Yuma St
- 2770 E Uintah St
- 1120 Yuma St Unit B
- 1120 Yuma St Unit A
- 1120 Yuma St Unit D
- 1120 Yuma St Unit C
- 704 Yuma St
- 2642 E Monument St
- 3950-3960 Galley Rd
