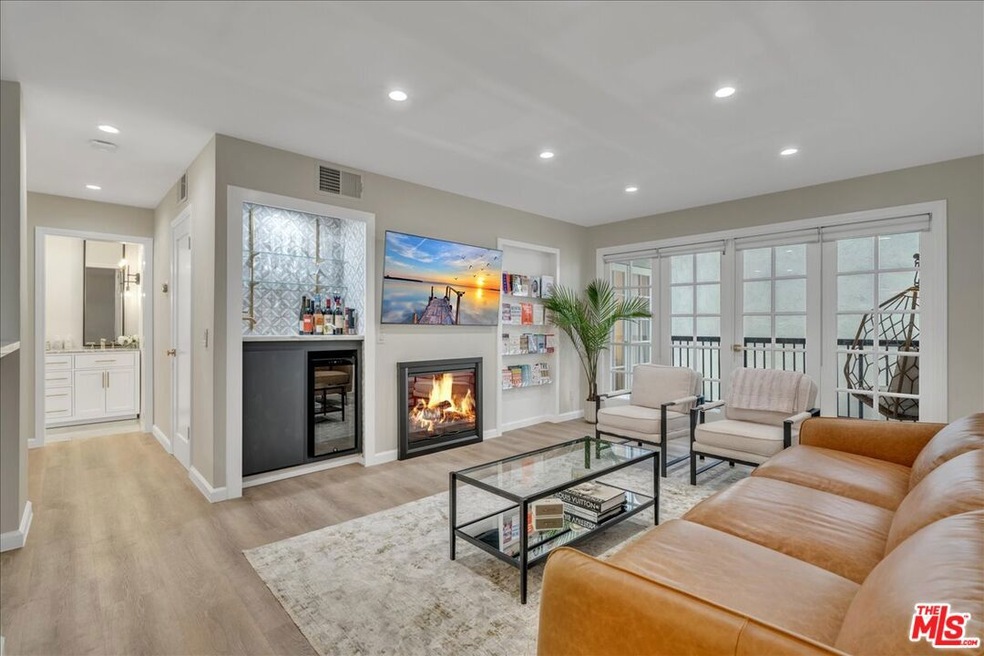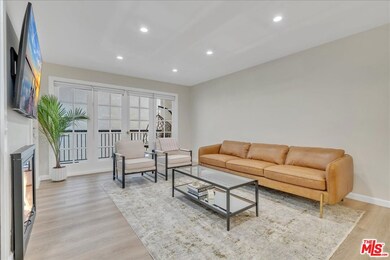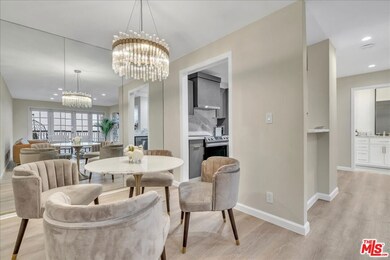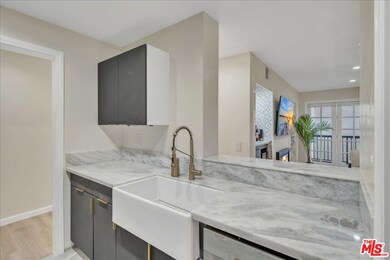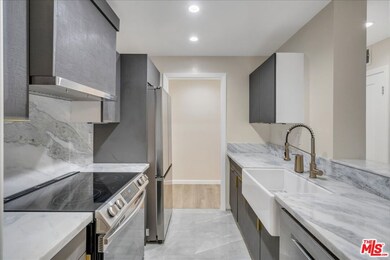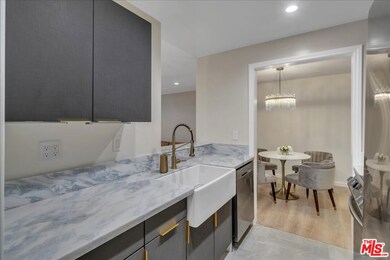
906 N Doheny Dr, Unit 318 West Hollywood, CA 90069
Highlights
- Fitness Center
- In Ground Pool
- 0.86 Acre Lot
- West Hollywood Elementary School Rated A-
- Gated Parking
- Contemporary Architecture
About This Home
As of July 2023Welcome to your dream home at the Doheny Terrace! This luxurious 1-bedroom, 1-bathroom condo is located in the highly sought-after Norma Triangle neighborhood of West Hollywood. This beautifully designed property features a sleek and modern kitchen complete with Namib Fantasy Quartzite countertops, custom cabinets, and brand new stainless steel appliances. The open-concept living space is filled with natural light, creating the perfect atmosphere to entertain or unwind after a long day. The spacious bedroom features a custom closet system, offering ample storage for your wardrobe and belongings. Indulge in the spa-like bathroom, boasting a tastefully designed tiled bath with a deep soaking tub, a Bluetooth ventilator, a heated toilet equipped with a bidet function, and a dual vanity sink with a granite countertop and modern fixtures. Located in the heart of West Hollywood's Norma Triangle, this prime Doheny condo offers unparalleled access to world-class shopping, dining, and entertainment options. Enjoy living just moments away from iconic spots such as the Sunset Strip, Rodeo Drive, and the Beverly Center.Don't miss out on this rare opportunity to own a slice of luxury in one of West Hollywood's most coveted neighborhoods. Experience the sophisticated, yet comfortable lifestyle that awaits at 906 N Doheny Dr #318.
Last Agent to Sell the Property
Berkshire Hathaway HomeServices California Properties License #02008610 Listed on: 05/27/2023

Last Buyer's Agent
Gina Michelle
The Agency License #01503003
Property Details
Home Type
- Condominium
Est. Annual Taxes
- $8,653
Year Built
- Built in 1973 | Remodeled
HOA Fees
Parking
- 1 Car Garage
- Gated Parking
- Parking Garage Space
- Controlled Entrance
Home Design
- Contemporary Architecture
Interior Spaces
- 757 Sq Ft Home
- 3-Story Property
- French Doors
- Living Room with Fireplace
- Courtyard Views
- Laundry Room
Kitchen
- Oven or Range
- Dishwasher
- Quartz Countertops
- Disposal
Flooring
- Laminate
- Porcelain Tile
Bedrooms and Bathrooms
- 1 Bedroom
- Walk-In Closet
- 1 Full Bathroom
- Granite Bathroom Countertops
- Double Vanity
- Bidet
- Bathtub with Shower
Outdoor Features
- In Ground Pool
- Balcony
- Covered patio or porch
Additional Features
- Gated Home
- Central Heating and Cooling System
Listing and Financial Details
- Assessor Parcel Number 4340-024-040
Community Details
Overview
- Association fees include building and grounds, earthquake insurance, cable TV, water and sewer paid, trash, insurance
- 66 Units
- HOA Premier Management Association
Amenities
- Sauna
- Laundry Facilities
- Elevator
Recreation
Pet Policy
- Call for details about the types of pets allowed
Security
- Card or Code Access
Ownership History
Purchase Details
Home Financials for this Owner
Home Financials are based on the most recent Mortgage that was taken out on this home.Purchase Details
Home Financials for this Owner
Home Financials are based on the most recent Mortgage that was taken out on this home.Purchase Details
Purchase Details
Home Financials for this Owner
Home Financials are based on the most recent Mortgage that was taken out on this home.Purchase Details
Purchase Details
Home Financials for this Owner
Home Financials are based on the most recent Mortgage that was taken out on this home.Purchase Details
Home Financials for this Owner
Home Financials are based on the most recent Mortgage that was taken out on this home.Similar Homes in West Hollywood, CA
Home Values in the Area
Average Home Value in this Area
Purchase History
| Date | Type | Sale Price | Title Company |
|---|---|---|---|
| Grant Deed | $699,000 | California Title | |
| Grant Deed | $560,000 | Fidelity Sherman Oaks | |
| Grant Deed | -- | None Available | |
| Grant Deed | $269,000 | Servicelink | |
| Trustee Deed | $434,251 | None Available | |
| Grant Deed | $365,000 | Gateway Title Company | |
| Individual Deed | $198,500 | Gateway Title Company |
Mortgage History
| Date | Status | Loan Amount | Loan Type |
|---|---|---|---|
| Open | $664,050 | New Conventional | |
| Closed | $664,050 | New Conventional | |
| Previous Owner | $504,000 | New Conventional | |
| Previous Owner | $201,500 | New Conventional | |
| Previous Owner | $381,600 | Negative Amortization | |
| Previous Owner | $386,750 | Balloon | |
| Previous Owner | $292,000 | Purchase Money Mortgage | |
| Previous Owner | $197,000 | FHA | |
| Previous Owner | $31,000 | Stand Alone Second | |
| Previous Owner | $192,302 | FHA |
Property History
| Date | Event | Price | Change | Sq Ft Price |
|---|---|---|---|---|
| 05/21/2025 05/21/25 | For Sale | $649,000 | -7.2% | $857 / Sq Ft |
| 07/13/2023 07/13/23 | Sold | $699,000 | 0.0% | $923 / Sq Ft |
| 06/05/2023 06/05/23 | Pending | -- | -- | -- |
| 05/27/2023 05/27/23 | For Sale | $699,000 | +22.2% | $923 / Sq Ft |
| 04/15/2021 04/15/21 | Sold | $572,000 | +9.0% | $756 / Sq Ft |
| 03/11/2021 03/11/21 | Pending | -- | -- | -- |
| 03/05/2021 03/05/21 | For Sale | $524,900 | +95.1% | $693 / Sq Ft |
| 05/16/2012 05/16/12 | Sold | $269,000 | -0.3% | $355 / Sq Ft |
| 03/01/2012 03/01/12 | Pending | -- | -- | -- |
| 02/08/2012 02/08/12 | Price Changed | $269,900 | -1.8% | $357 / Sq Ft |
| 01/24/2012 01/24/12 | For Sale | $274,900 | -- | $363 / Sq Ft |
Tax History Compared to Growth
Tax History
| Year | Tax Paid | Tax Assessment Tax Assessment Total Assessment is a certain percentage of the fair market value that is determined by local assessors to be the total taxable value of land and additions on the property. | Land | Improvement |
|---|---|---|---|---|
| 2025 | $8,653 | $712,980 | $480,930 | $232,050 |
| 2024 | $8,653 | $699,000 | $471,500 | $227,500 |
| 2023 | $7,289 | $582,623 | $389,837 | $192,786 |
| 2022 | $6,923 | $571,200 | $382,194 | $189,006 |
| 2021 | $4,005 | $312,140 | $101,183 | $210,957 |
| 2020 | $4,035 | $308,940 | $100,146 | $208,794 |
| 2019 | $3,876 | $302,883 | $98,183 | $204,700 |
| 2018 | $3,845 | $296,945 | $96,258 | $200,687 |
| 2016 | $3,684 | $285,416 | $92,521 | $192,895 |
| 2015 | $3,628 | $281,130 | $91,132 | $189,998 |
| 2014 | $3,632 | $275,624 | $89,347 | $186,277 |
Agents Affiliated with this Home
-

Seller's Agent in 2025
George Ouzounian
The Agency
(818) 000-0000
2 in this area
340 Total Sales
-
B
Seller Co-Listing Agent in 2025
Brandon Soufer
The Agency
(310) 880-4842
20 Total Sales
-

Seller's Agent in 2023
Alyshia Assal
Berkshire Hathaway HomeServices California Properties
(213) 713-0372
2 in this area
2 Total Sales
-
G
Buyer's Agent in 2023
Gina Michelle
The Agency
-
C
Seller's Agent in 2021
Chad Railey
Keller Williams Hollywood Hills
(310) 623-1300
2 in this area
11 Total Sales
-
R
Seller's Agent in 2012
Ron Wynn
Compass
(310) 395-7090
195 Total Sales
About This Building
Map
Source: The MLS
MLS Number: 23-274677
APN: 4340-024-040
- 906 N Doheny Dr Unit 311
- 906 N Doheny Dr Unit 219
- 906 N Doheny Dr Unit 418
- 906 N Doheny Dr Unit 304
- 930 N Doheny Dr Unit 412
- 939 N Wetherly Dr
- 930 N Wetherly Dr Unit 201
- 725 N Doheny Dr
- 9005 Cynthia St Unit 412
- 9005 Cynthia St Unit 215
- 9005 Cynthia St Unit 217
- 9005 Cynthia St Unit 209
- 9000 Cynthia St Unit 201
- 9000 Cynthia St Unit 302
- 960 N Doheny Dr Unit 102
- 960 N Doheny Dr Unit 301
- 9027 Phyllis Ave
- 874 Hammond St Unit 1
- 944 Hammond St
- 917 Hilldale Ave
