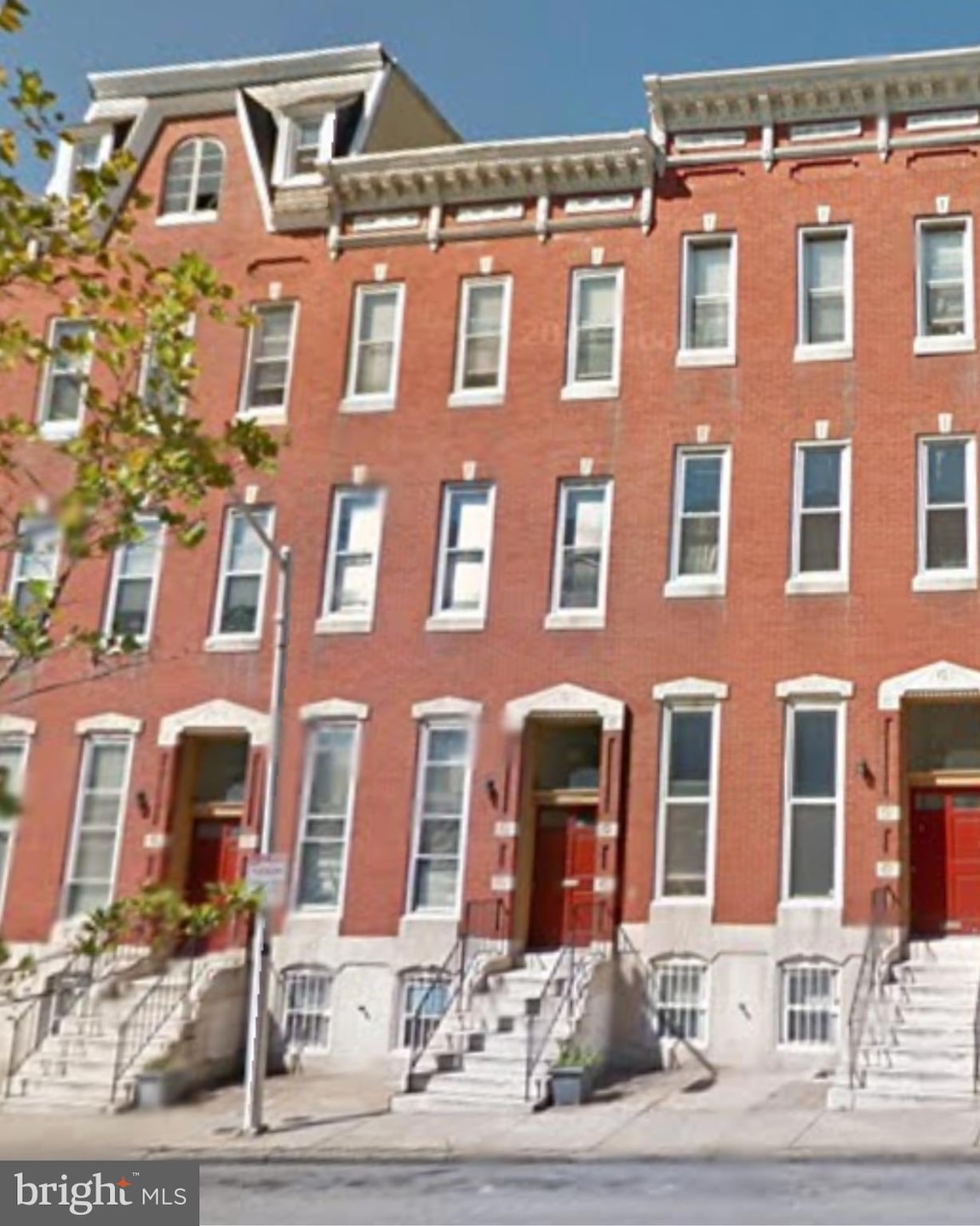906 N Fulton Ave Unit A Baltimore, MD 21217
Sandtown-Winchester NeighborhoodEstimated payment $910/month
Highlights
- Victorian Architecture
- Central Air
- Heat Pump System
- Brick Front
About This Home
Welcome to 906 N Fulton Ave — a beautifully refreshed and affordable 2bed/ 1 bath condo offering the perfect blend of modern comfort and historic Baltimore charm! Step inside this inviting first-floor unit and discover a spacious open-concept layout designed for both functionality and style. The bright living room flows seamlessly into a well-appointed kitchen featuring updated cabinetry, sleek countertops, and plenty of storage — ideal for everyday living or hosting guests. The bedrooms are generously sized and provide a peaceful retreat, complemented by a beautifully updated full bathroom with modern finishes. This home offers the convenience of low-maintenance condo living, giving you the freedom to enjoy all that city life has to offer without the hassle of exterior upkeep. Perfect for first-time homebuyers, downsizers, or savvy investors looking for strong rental potential in an area experiencing growth and revitalization. Situated in the heart of Baltimore, this condo is just minutes away from downtown, major universities, hospitals, and commuter routes like I-95 and I-695 — making it a great option for professionals, students, or anyone seeking an easy commute. Local shops, parks, and public transportation are all nearby, adding to the everyday convenience of this location.
Property Details
Home Type
- Condominium
Est. Annual Taxes
- $938
Year Built
- Built in 1985
HOA Fees
- $200 Monthly HOA Fees
Parking
- On-Street Parking
Home Design
- Victorian Architecture
- Brick Front
Interior Spaces
- 979 Sq Ft Home
- Property has 1 Level
Bedrooms and Bathrooms
- 2 Main Level Bedrooms
- 1 Full Bathroom
Utilities
- Central Air
- Heat Pump System
- Electric Water Heater
Listing and Financial Details
- Tax Lot 004
- Assessor Parcel Number 0316040072 004
Community Details
Overview
- Harlem Park Subdivision
Pet Policy
- No Pets Allowed
Map
Home Values in the Area
Average Home Value in this Area
Tax History
| Year | Tax Paid | Tax Assessment Tax Assessment Total Assessment is a certain percentage of the fair market value that is determined by local assessors to be the total taxable value of land and additions on the property. | Land | Improvement |
|---|---|---|---|---|
| 2025 | $741 | $39,733 | -- | -- |
| 2024 | $741 | $31,567 | $0 | $0 |
| 2023 | $550 | $23,400 | $5,800 | $17,600 |
| 2022 | $552 | $23,400 | $5,800 | $17,600 |
| 2021 | $552 | $23,400 | $5,800 | $17,600 |
| 2020 | $576 | $24,400 | $6,100 | $18,300 |
| 2019 | $573 | $24,400 | $6,100 | $18,300 |
| 2018 | $576 | $24,400 | $6,100 | $18,300 |
| 2017 | $944 | $40,000 | $0 | $0 |
| 2016 | -- | $40,000 | $0 | $0 |
| 2015 | $806 | $40,000 | $0 | $0 |
| 2014 | $806 | $40,000 | $0 | $0 |
Property History
| Date | Event | Price | List to Sale | Price per Sq Ft | Prior Sale |
|---|---|---|---|---|---|
| 11/07/2025 11/07/25 | For Sale | $120,000 | +400.0% | $123 / Sq Ft | |
| 12/15/2017 12/15/17 | Sold | $24,000 | 0.0% | $25 / Sq Ft | View Prior Sale |
| 08/09/2017 08/09/17 | Pending | -- | -- | -- | |
| 07/28/2017 07/28/17 | For Sale | $24,000 | +220.0% | $25 / Sq Ft | |
| 08/24/2015 08/24/15 | Sold | $7,500 | -50.0% | $8 / Sq Ft | View Prior Sale |
| 06/26/2015 06/26/15 | Pending | -- | -- | -- | |
| 04/08/2015 04/08/15 | For Sale | $15,000 | -- | $15 / Sq Ft |
Purchase History
| Date | Type | Sale Price | Title Company |
|---|---|---|---|
| Deed | $24,000 | Advantage Title Co | |
| Deed | $7,500 | First American Title Ins Co | |
| Trustee Deed | $23,357 | None Available | |
| Deed | $25,900 | -- | |
| Deed | $22,000 | -- |
Mortgage History
| Date | Status | Loan Amount | Loan Type |
|---|---|---|---|
| Previous Owner | $25,900 | No Value Available |
Source: Bright MLS
MLS Number: MDBA2189978
APN: 0072-004
- 1812 W Lafayette Ave
- 908 Mckean Ave
- 912 Mckean Ave
- 1820 W Lafayette Ave
- 1810 W Mosher St
- 816 N Monroe St
- 745 N Fulton Ave
- 1909 W Mosher St
- 1028 N Fulton Ave
- 943 N Mount St
- 1032 N Fulton Ave
- 1904 W Mosher St
- 1919 W Mosher St
- 1910 W Lanvale St
- 1011 N Mount St
- 1007 N Mount St
- 1012 N Monroe St
- 1029 N Mount St
- 1933 W Mosher St
- 1035 N Mount St
- 1011 Appleton St
- 1716 Riggs Ave
- 604 N Fulton Ave Unit 2
- 1131 N Gilmor St
- 624 N Payson St
- 1507 Edmondson Ave Unit Number 2
- 1507 Edmondson Ave Unit 1
- 1907 W Mulberry St
- 1200 N Bentalou St
- 2323 Harlem Ave
- 305 N Payson St
- 335 N Stricker St
- 2306 Winchester St
- 224 N Mount St
- 2424 W Lafayette Ave
- 916 N Arlington Ave
- 916 N Arlington Ave Unit 3
- 916 N Arlington Ave Unit 1
- 2021 W Saratoga St
- 1005 N Arlington Ave Unit Arlington A

