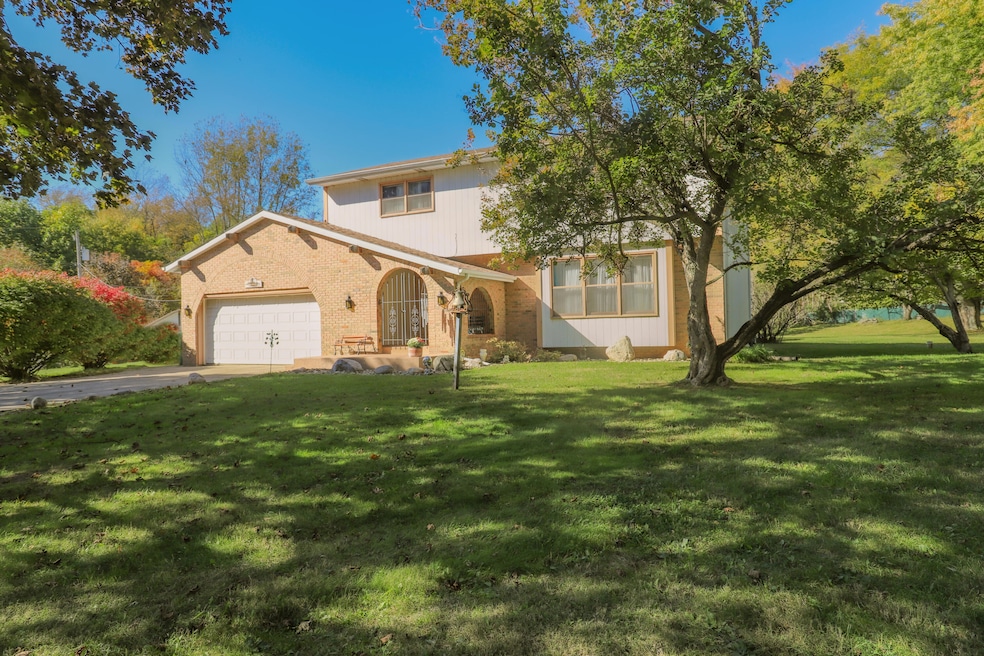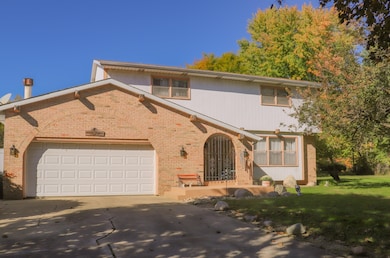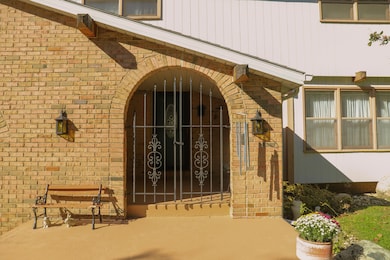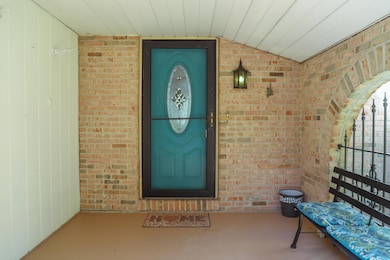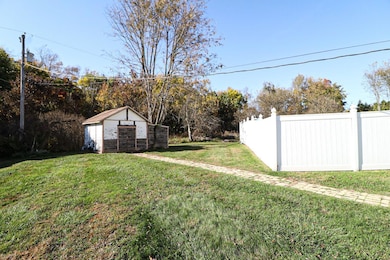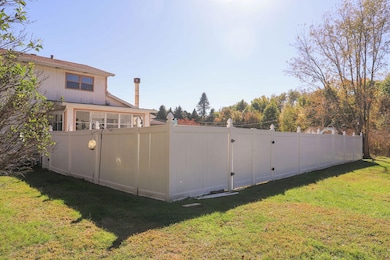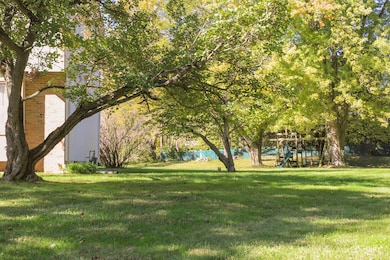906 N Honeysuckle Ln La Porte, IN 46350
Estimated payment $2,336/month
Highlights
- In Ground Pool
- No HOA
- Cul-De-Sac
- Deck
- Neighborhood Views
- Living Room
About This Home
Allow me to introduce you to 906 Honeysuckle Lane. This beautiful two-story home is tucked away in a private country subdivision near La Porte and Michigan City. Located in a quiet cul-de-sac with only seven properties, this home offers over 2,200 square feet of living space--plenty of room for the whole family. The main level features a welcoming foyer with an updated half bath, a fully equipped eat-in kitchen with a reverse osmosis water system, a cozy family room with a gas insert fireplace and sliding doors leading to a sunroom, a formal dining room perfect for entertaining, and a comfortable living room ideal for everyday relaxation.Upstairs, you'll find private sleeping quarters that include a spacious primary bedroom with an updated three-quarter bathroom, three additional bedrooms, and another updated full bathroom. All flooring throughout the home--carpet and laminate--has been recently replaced, giving the entire space a fresh, modern feel. The attached two-car garage provides ample storage and convenience.Step outside to enjoy a composite deck overlooking a vinyl-fenced backyard and a sparkling in-ground pool, complete with a new filter, pump, and automated chlorinator. The basement adds even more living space, featuring a bonus area for gatherings and a bar for entertaining. Additional updates include a new furnace and central air system with warranty, a newer hot water heater also under warranty, and a NOVA System for added peace of mind.This move-in-ready home combines comfort, style, and functionality in a peaceful country setting. Don't miss your chance to make it yours!
Listing Agent
Weichert Realtors, Merrion Gro License #RB18000552 Listed on: 05/01/2025

Home Details
Home Type
- Single Family
Est. Annual Taxes
- $1,588
Year Built
- Built in 1975
Lot Details
- 0.9 Acre Lot
- Cul-De-Sac
- Landscaped
Parking
- 2 Car Garage
Interior Spaces
- 2-Story Property
- Gas Fireplace
- Living Room
- Dining Room
- Carpet
- Neighborhood Views
- Basement
Kitchen
- Gas Range
- Microwave
- Dishwasher
- Disposal
Bedrooms and Bathrooms
- 4 Bedrooms
Laundry
- Dryer
- Washer
Outdoor Features
- In Ground Pool
- Deck
Utilities
- Forced Air Heating and Cooling System
- Heating System Uses Natural Gas
- Well
Community Details
- No Home Owners Association
- Greenbriar Estates Subdivision
Listing and Financial Details
- Assessor Parcel Number 460535200022000046
Map
Home Values in the Area
Average Home Value in this Area
Tax History
| Year | Tax Paid | Tax Assessment Tax Assessment Total Assessment is a certain percentage of the fair market value that is determined by local assessors to be the total taxable value of land and additions on the property. | Land | Improvement |
|---|---|---|---|---|
| 2024 | $1,537 | $190,900 | $30,000 | $160,900 |
| 2023 | $1,465 | $189,600 | $30,000 | $159,600 |
| 2022 | $1,491 | $178,000 | $20,000 | $158,000 |
| 2021 | $1,352 | $163,800 | $20,000 | $143,800 |
| 2020 | $1,268 | $163,800 | $20,000 | $143,800 |
| 2019 | $1,358 | $161,700 | $27,000 | $134,700 |
| 2018 | $1,183 | $146,000 | $18,500 | $127,500 |
| 2017 | $1,106 | $139,600 | $18,500 | $121,100 |
| 2016 | $1,083 | $144,200 | $18,500 | $125,700 |
| 2014 | $1,365 | $158,800 | $18,500 | $140,300 |
Property History
| Date | Event | Price | List to Sale | Price per Sq Ft |
|---|---|---|---|---|
| 10/05/2025 10/05/25 | Price Changed | $419,000 | -4.8% | $156 / Sq Ft |
| 05/01/2025 05/01/25 | For Sale | $439,900 | -- | $164 / Sq Ft |
Purchase History
| Date | Type | Sale Price | Title Company |
|---|---|---|---|
| Quit Claim Deed | -- | None Listed On Document | |
| Interfamily Deed Transfer | -- | First American Title |
Mortgage History
| Date | Status | Loan Amount | Loan Type |
|---|---|---|---|
| Previous Owner | $96,500 | New Conventional |
Source: Northwest Indiana Association of REALTORS®
MLS Number: 819967
APN: 46-05-35-200-022.000-046
- 0 N Forrester Rd
- 7101 W 125 N
- 1441 N Wozniak Rd
- 7725 W Arndt Ct
- 1876 N Forrester Rd
- 0 W Applewood Dr Unit NRA813098
- 0 N Goldring Rd Unit NRA828377
- 5709 W 150 N
- 2308 N Dianne Dr
- 0 N Dianne Dr
- 1941 N Shebel Rd
- 2688 N Van Gogh Dr
- 2660 N Rembrandt Ln
- 6989 W 300 N
- 9102 W Valley Ct
- 2721 N Jongkind Park Dr
- 2944 N Strawberry Ln
- 6737 W Johnson Rd
- 277 U S 421
- 1967 N Rustic Ct
- 1823 S River Rd
- 210 Westwind Dr
- 2329 Normandy Dr
- 300 Woods Edge Dr
- 1600 5th St Unit ID1328989P
- 513 Pine Lake Ave Unit ID1328978P
- 3208 Dody Ave
- 221 Barker Rd
- 1101 Salem St
- 201 Weller Ave Unit ID1328986P
- 3201 Mall Ct
- 200 Plymouth Ln
- 1204 Andrew Ave
- 6271 N 525 W
- 402 Truesdell Ave
- 1105 W 10th St
- 24 Creek Ridge Unit 24
- 1902 Greenwood Ave Unit ID1328977P
- 3621 Windsor Rd
- 710 Perry St Unit 4
