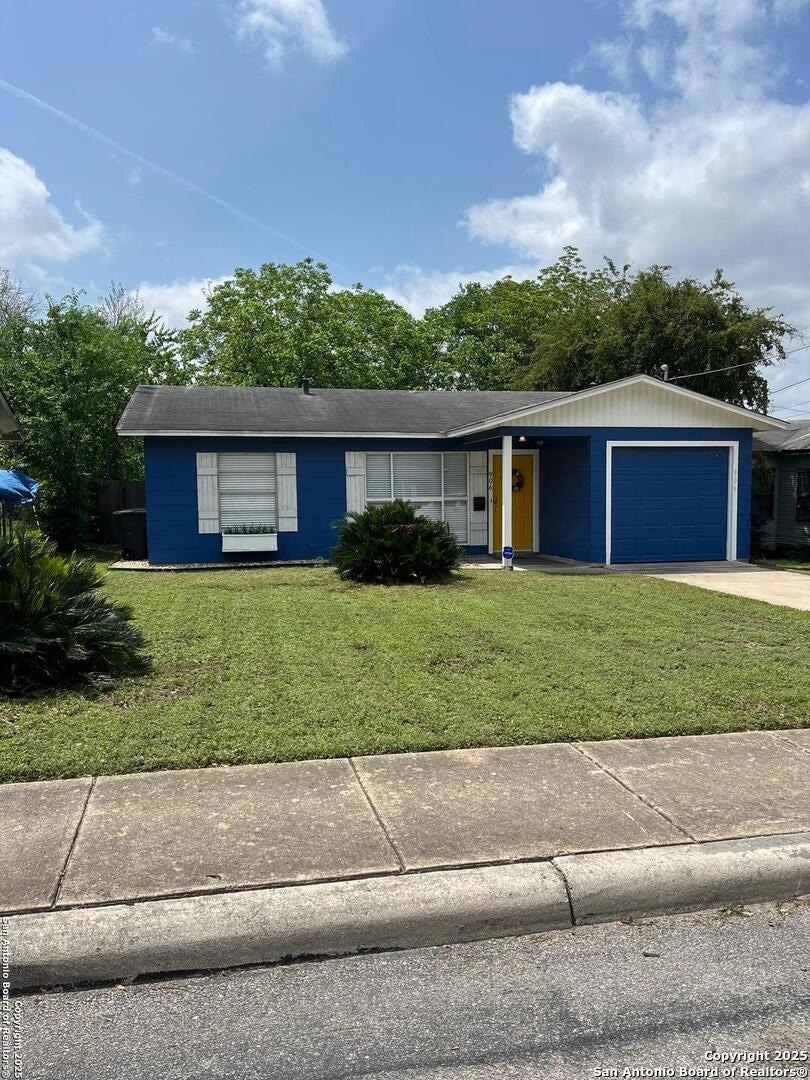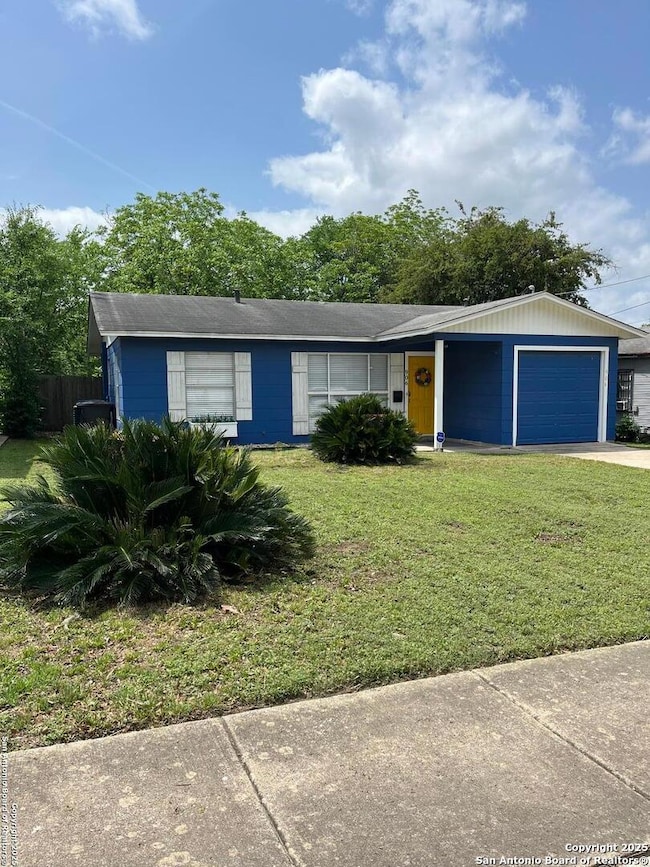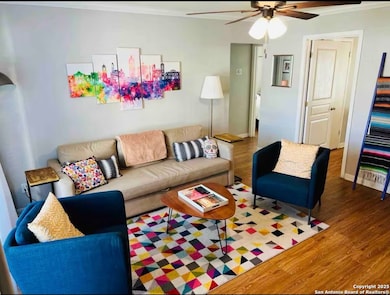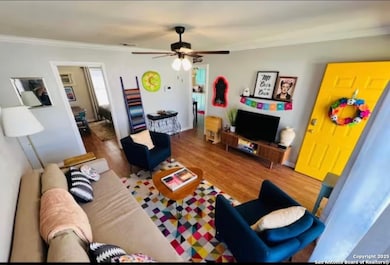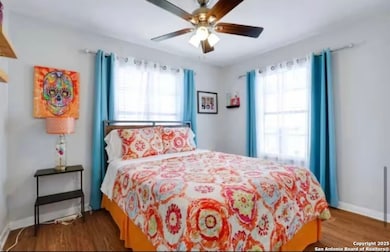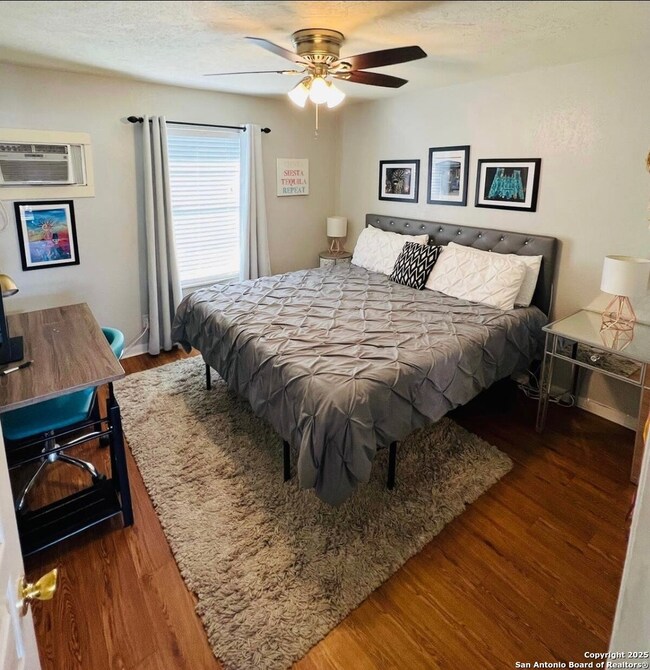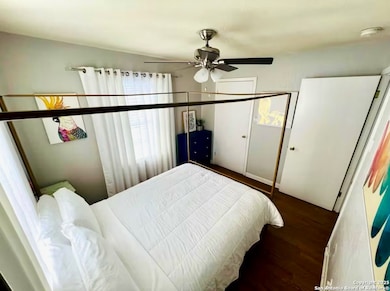906 Nevada St San Antonio, TX 78203
Denver Heights NeighborhoodHighlights
- Wood Flooring
- Eat-In Kitchen
- Central Heating and Cooling System
- 1 Car Attached Garage
- Tile Patio or Porch
- Ceiling Fan
About This Home
Discover this adorable 3-bedroom, 1-bath bungalow perfectly situated in the vibrant and up-and-coming Denver Heights neighborhood! Ready for July 1 move in! Just minutes from downtown San Antonio, the Alamo Dome, and the city's best dining, nightlife, and cultural attractions, this home offers unbeatable location and lifestyle. This cozy, owner-managed home features classic charm with modern comfort, ideal for anyone seeking urban convenience with neighborhood character. Don't miss your chance to live in one of San Antonio's most exciting areas-schedule your showing today!
Listing Agent
Anthony Marotta
The Woodall Group of Texas Listed on: 05/05/2025
Home Details
Home Type
- Single Family
Est. Annual Taxes
- $5,295
Year Built
- Built in 1950
Lot Details
- 7,100 Sq Ft Lot
- Chain Link Fence
- Level Lot
Home Design
- Slab Foundation
- Composition Roof
- Asbestos Siding
Interior Spaces
- 876 Sq Ft Home
- 1-Story Property
- Ceiling Fan
- Window Treatments
- Wood Flooring
- Fire and Smoke Detector
- Washer Hookup
Kitchen
- Eat-In Kitchen
- Stove
- Microwave
- Disposal
Bedrooms and Bathrooms
- 3 Bedrooms
- 1 Full Bathroom
Parking
- 1 Car Attached Garage
- Driveway Level
Schools
- Herff Elementary School
- Poe Middle School
- Brackenrdg High School
Utilities
- Central Heating and Cooling System
- One Cooling System Mounted To A Wall/Window
- Heating System Uses Natural Gas
- Gas Water Heater
Additional Features
- No Carpet
- Tile Patio or Porch
Community Details
- Commerce To Mlk Denver Hts South Of Dignowity Subdivision
Listing and Financial Details
- Rent includes noinc
- Assessor Parcel Number 014010010020
Map
Source: San Antonio Board of REALTORS®
MLS Number: 1863860
APN: 01401-001-0020
- 531 S Monumental St Unit 2102
- 531 S Monumental St Unit 2101
- 531 S Monumental St Unit 1102
- 531 S Monumental St Unit 1101
- 706 Martin Luther King Dr Unit 101
- 817 Martin Luther King Dr
- 207 Gravel St Unit 101
- 837 Nevada St
- 818 Martin Luther King Dr
- 622 Martin Luther King Dr
- 117 Gravel St
- 120 Gravel St
- 623 S Monumental St
- 618 Piedmont Ave
- 614 Piedmont Ave
- 430 Dreiss St
- 126 Paul St
- 21131 Gravel Keep
- 21111 Gravel Keep
- 21103 Gravel Keep
- 810 Martin Luther King Dr Unit 201
- 902 Dakota St
- 115 Alabama St Unit 2
- 420 Dreiss St Unit 2
- 809 Nevada St
- 1226 Wyoming St Unit 102
- 708 Nevada St
- 111 Sanders St Unit 101
- 432 S Olive St Unit 1
- 422 S Olive St
- 1205 Wyoming St
- 513 S Olive St
- 126 Cactus St
- 414 Spruce St Unit 101
- 225 S Pine St Unit 102
- 802 Montana St Unit 2
- 802 Montana St Unit 1
- 1125 Virginia Blvd
- 319 S Olive St Unit 2
- 319 S Olive St Unit 3
