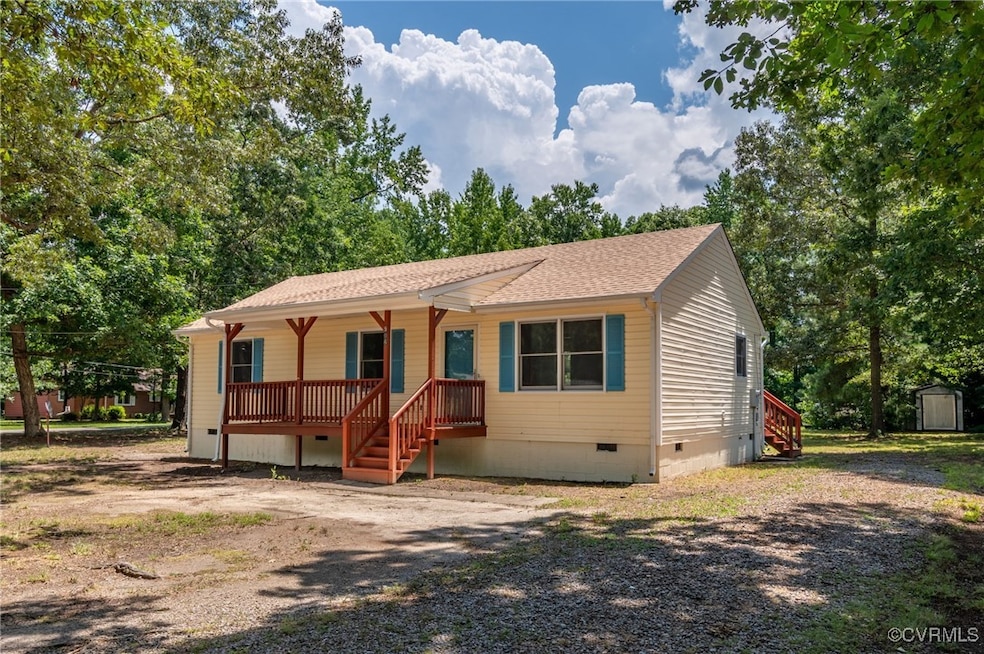
906 Oakmont Dr Petersburg, VA 23805
Highlights
- Deck
- Breakfast Area or Nook
- Cooling Available
- Wood Flooring
- Front Porch
- Shed
About This Home
As of August 2025Welcome to 906 Oakmont Drive, a charming ranch-style home sitting on a large corner lot in the sought-after Battlefield Park neighborhood. This well-maintained property features 3 bedrooms and 2 full bathrooms, offering a comfortable and functional layout for everyday living.
As you approach the home, you'll notice the inviting front deck—spacious enough to enjoy your morning coffee or unwind in the evening. Step inside to a bright and welcoming living room with beautiful hardwood floors and a large front window that brings in plenty of natural light.
The eat-in kitchen provides ample space and flexibility to create your ideal cooking and dining area. The primary suite includes a generously sized bedroom with cozy carpeting, two closets, and a private bathroom with a standing shower. The two additional bedrooms are nicely sized, with carpeted floors, ceiling lights, and closets. Spacious Laundry room next to the kitchen, where there is more space for storage.
The lot itself is level and expansive—perfect for hosting BBQs, setting up a play area, or enjoying the outdoors. There’s also a detached shed tucked in the back corner for extra storage.
Recent updates include a newer roof, HVAC system, and water heater, giving you peace of mind for years to come. Conveniently located near shopping, dining, and major highways, this home offers both comfort and accessibility.
Come see 906 Oakmont Drive in person—you won’t want to miss it. This one won’t last long!
Last Agent to Sell the Property
Shaheen Ruth Martin & Fonville Brokerage Email: info@srmfre.com License #0225232357 Listed on: 07/04/2025

Home Details
Home Type
- Single Family
Est. Annual Taxes
- $1,435
Year Built
- Built in 1995
Lot Details
- 0.5 Acre Lot
- Zoning described as R-1A
Home Design
- Frame Construction
- Shingle Roof
- Vinyl Siding
Interior Spaces
- 1,056 Sq Ft Home
- 1-Story Property
- Crawl Space
Kitchen
- Breakfast Area or Nook
- Eat-In Kitchen
- Electric Cooktop
Flooring
- Wood
- Partially Carpeted
Bedrooms and Bathrooms
- 3 Bedrooms
- En-Suite Primary Bedroom
- 2 Full Bathrooms
Laundry
- Dryer
- Washer
Parking
- Driveway
- Paved Parking
Outdoor Features
- Deck
- Shed
- Front Porch
Schools
- Walnut Hill Elementary School
- Vernon Johns Middle School
- Petersburg High School
Utilities
- Cooling Available
- Heat Pump System
- Water Heater
Community Details
- Battlefield Park Subdivision
Listing and Financial Details
- Tax Lot 92
- Assessor Parcel Number 079-080009
Ownership History
Purchase Details
Home Financials for this Owner
Home Financials are based on the most recent Mortgage that was taken out on this home.Purchase Details
Similar Homes in Petersburg, VA
Home Values in the Area
Average Home Value in this Area
Purchase History
| Date | Type | Sale Price | Title Company |
|---|---|---|---|
| Deed | $170,000 | -- | |
| Grant Deed | $76,900 | -- |
Mortgage History
| Date | Status | Loan Amount | Loan Type |
|---|---|---|---|
| Open | $136,000 | Construction | |
| Closed | $0 | No Value Available |
Property History
| Date | Event | Price | Change | Sq Ft Price |
|---|---|---|---|---|
| 08/20/2025 08/20/25 | Sold | $240,000 | 0.0% | $227 / Sq Ft |
| 07/09/2025 07/09/25 | Pending | -- | -- | -- |
| 07/06/2025 07/06/25 | For Sale | $239,950 | +41.1% | $227 / Sq Ft |
| 05/16/2022 05/16/22 | Sold | $170,000 | -5.0% | $161 / Sq Ft |
| 04/19/2022 04/19/22 | Pending | -- | -- | -- |
| 04/18/2022 04/18/22 | Price Changed | $179,000 | -2.7% | $170 / Sq Ft |
| 04/06/2022 04/06/22 | For Sale | $184,000 | -- | $174 / Sq Ft |
Tax History Compared to Growth
Tax History
| Year | Tax Paid | Tax Assessment Tax Assessment Total Assessment is a certain percentage of the fair market value that is determined by local assessors to be the total taxable value of land and additions on the property. | Land | Improvement |
|---|---|---|---|---|
| 2024 | $1,435 | $122,500 | $27,700 | $94,800 |
| 2023 | $1,435 | $113,000 | $27,700 | $85,300 |
| 2022 | $1,435 | $113,000 | $27,700 | $85,300 |
| 2021 | $1,501 | $111,200 | $27,700 | $83,500 |
| 2020 | $1,501 | $111,200 | $27,700 | $83,500 |
| 2019 | $1,501 | $111,200 | $27,700 | $83,500 |
| 2018 | $1,501 | $111,200 | $27,700 | $83,500 |
| 2017 | $1,501 | $111,200 | $27,700 | $83,500 |
| 2016 | $1,501 | $111,200 | $0 | $0 |
| 2014 | $1,501 | $0 | $0 | $0 |
| 2013 | $1,501 | $0 | $0 | $0 |
Agents Affiliated with this Home
-
Feras Almomani

Seller's Agent in 2025
Feras Almomani
Shaheen Ruth Martin & Fonville
(804) 274-9468
3 in this area
90 Total Sales
-
LaDonna Lewis

Buyer's Agent in 2025
LaDonna Lewis
ICON Realty Group
(804) 852-0710
2 in this area
54 Total Sales
-
Rice Prewitt

Seller's Agent in 2022
Rice Prewitt
reFine Properties
(804) 712-8688
4 in this area
18 Total Sales
Map
Source: Central Virginia Regional MLS
MLS Number: 2518756
APN: 079-08-0009
- 2842 Homestead Dr
- 3300 Denise Rd
- 520 Heth Rd
- 3137 Gordon Dr
- 2001 Burks St
- 1145 Oakridge Rd
- 1927 Burks St
- 9701 Bunker Ct
- 1681 S Crater Rd
- 1850 Brandon Ave
- 1833 Varina Ave
- 1824 Powhatan Ave
- 1806 Powhatan Ave
- 1883 Fairfax St
- 1802 Varina Ave
- 1766 Chuckatuck Ave
- 1801 Tudor Ln
- 1745 Powhatan Ave
- 1809 Tudor Ln
- 1731 Westover Ave






