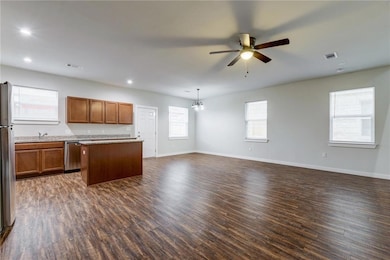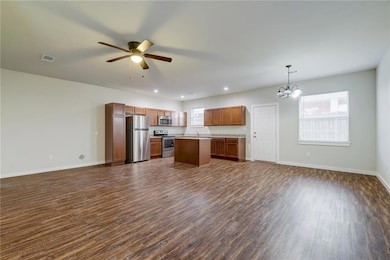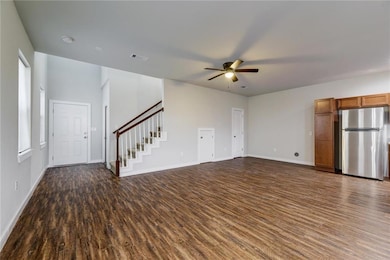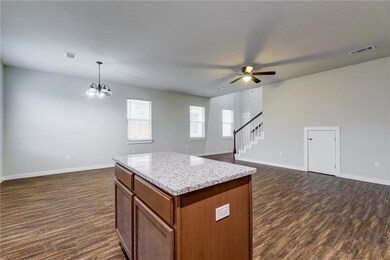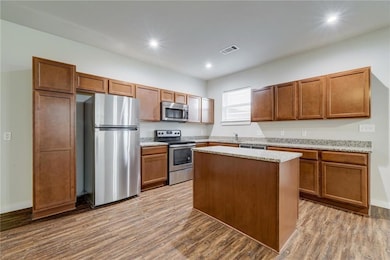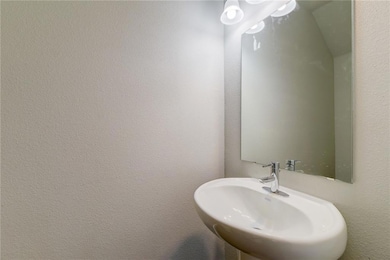906 Quartz Ct Unit 501 Cedar Park, TX 78613
Highlights
- Quartz Countertops
- No HOA
- 2 Car Attached Garage
- Running Brushy Middle Rated A
- Cul-De-Sac
- Walk-In Closet
About This Home
1 MONTH FREE RENT (from the time of application approval). Beautiful 3-bedroom, 2.5-bath townhome nestled in a quiet cul-de-sac with easy access to major roads. This home features an open-concept living room, kitchen, and dining area, with all bedrooms and a convenient laundry room upstairs. The property has an attached two-car garage and a private fenced back yard. Pets are welcome, no restrictions. All of the schools are located near by, school bus pick-up/drop-off area is in the cul-de-sac. Available for immediate move in. Previews are available any day between 8am and 6:30pm, please contact listing agent to schedule.
Listing Agent
Dash Realty Brokerage Phone: (512) 222-3406 License #0656903 Listed on: 09/09/2025

Townhouse Details
Home Type
- Townhome
Year Built
- Built in 2020
Lot Details
- Cul-De-Sac
- South Facing Home
- Wood Fence
- Few Trees
- Back Yard Fenced
Parking
- 2 Car Attached Garage
- Additional Parking
Home Design
- Slab Foundation
Interior Spaces
- 1,740 Sq Ft Home
- 2-Story Property
- Ceiling Fan
- Recessed Lighting
- Track Lighting
- Laminate Flooring
Kitchen
- Electric Oven
- Electric Range
- Microwave
- Dishwasher
- Quartz Countertops
- Disposal
Bedrooms and Bathrooms
- 3 Bedrooms
- Walk-In Closet
Schools
- Lois F Giddens Elementary School
- Running Brushy Middle School
- Leander High School
Utilities
- Central Heating and Cooling System
- Natural Gas Not Available
- Municipal Utilities District Water
- Phone Available
- Cable TV Available
Listing and Financial Details
- Security Deposit $1,850
- Tenant pays for all utilities
- Negotiable Lease Term
- $40 Application Fee
- Assessor Parcel Number 17W366000000010
Community Details
Overview
- No Home Owners Association
- 16 Units
- Sassine Square Subdivision
- Property managed by Cedar Grove Property Management
Amenities
- Community Mailbox
Pet Policy
- Pets Allowed
- Pet Deposit $300
Map
Source: Unlock MLS (Austin Board of REALTORS®)
MLS Number: 4215678
APN: R559419
- 1226 Brashear Ln
- 1104 Lone Star Dr
- 1219 Meghan Dr
- 1008 Lone Star Dr
- 1312 Rosie Ln
- 1207 Brashear Ln
- 1219 Darless Dr
- 1213 Darless Dr
- 1026 Silverstone Ln
- 1007 Audra St
- 1017 Silverstone Ln
- 1512 Royce Ln
- 727 Blue Oak Cir
- 1910 Marysol Trail
- 904 Wooten St
- 600 W Whitestone Blvd
- 1805 Timber Ridge Dr
- 1706 Timberwood Dr
- 1509 Foster Dr
- 2175 Quiet Stables Cir
- 903 Quartz Ct Unit D
- 1301 W Whitestone Blvd
- 1201 W Whitestone Blvd
- 1201 W Whitestone Blvd
- 1201 W Whitestone1 Blvd Unit TownHome
- 1208 Comfort St
- 1012 Audra St
- 1108 Bohica Way
- 915 Audra St
- 1106 Bohica Way
- 1508 Highland Dr
- 1108 Brashear Ln
- 1107 Bohica Way
- 1809 Ruthie Run
- 904 Wooten St
- 1506 Woodstone S
- 2024 Continental Pass
- 2003 Carriage Club Dr
- 2014 Carriage Club Dr
- 2017 Carriage Club Dr

