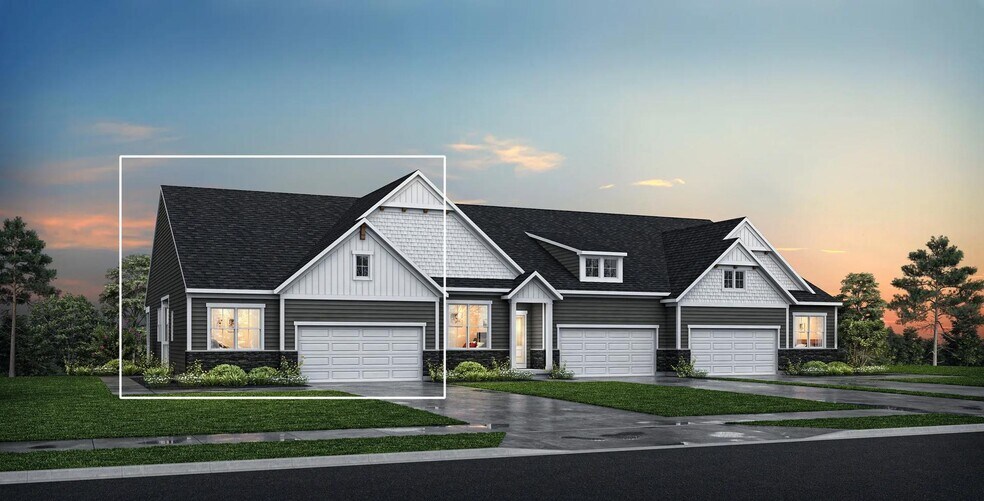
Highlights
- New Construction
- Community Lake
- Walk-In Pantry
- John W. Reiley Elementary School Rated A-
- Community Pool
- Laundry Room
About This Home
3 Bedroom, 3 Bath Ranch Townhome. Discover the Medford II, a ranch townhome plan with open, spacious living for your carefree lifestyle. Just off the main foyer of this home, you'll find a large central living area with a family room and well-equipped kitchen featuring a center island and walk-in pantry. A covered porch off the family room will be a nice spot for relaxing during warmer months. And you'll love the secluded primary suite and bath, which is situated in the rear of the home. For added convenience, the primary suite closet opens directly into the laundry room. Entertaining will be easy in the lower level recreation room which also has a walkout to a covered patio. The finished lower level also features a bedroom and a full bath.
Builder Incentives
Flex DollarsFixed $5000 flex dollar for all buyers that choose to finance through their preferred lender. Cash buys available to get flex dollars taken off final sales price.
Sales Office
| Monday |
12:00 PM - 6:00 PM
|
| Tuesday |
11:00 AM - 6:00 PM
|
| Wednesday |
11:00 AM - 6:00 PM
|
| Thursday |
11:00 AM - 6:00 PM
|
| Friday |
11:00 AM - 6:00 PM
|
| Saturday |
11:00 AM - 6:00 PM
|
| Sunday |
12:00 PM - 6:00 PM
|
Townhouse Details
Home Type
- Townhome
HOA Fees
- $299 Monthly HOA Fees
Parking
- 2 Car Garage
Home Design
- New Construction
Interior Spaces
- 1-Story Property
- Walk-In Pantry
- Laundry Room
Bedrooms and Bathrooms
- 3 Bedrooms
- 3 Full Bathrooms
Community Details
Overview
- Association fees include lawnmaintenance, ground maintenance, snowremoval
- Community Lake
- Pond in Community
Recreation
- Community Pool
Map
Other Move In Ready Homes in Riffle Ridge
About the Builder
- 8303 Bluff Dr Unit C
- 8303 Bluff Dr Unit B
- 8312 Bluff Dr Unit 32C
- Riffle Ridge
- 8208 W Main St
- 7908 Alexandria Pike
- 7912 Alexandria Pike
- Timber Creek Views - Timber Creek Woods
- Timber Creek Views
- 7623 Alexandria Pike
- 0 Crupper Ln
- Lot 43 Cliffwood Ct
- 0 Persimmon Grove Pike
- 6614 Heck Rd
- 1 Saddle Ridge Trail
- 0 Aa-Hwy & Rocky View Unit 553765
- 0 Licking Pike Unit 637023
- 10448 Pleasant Ridge Rd
- 10454 Cory Dr
- 203-B Decoursey Pike
