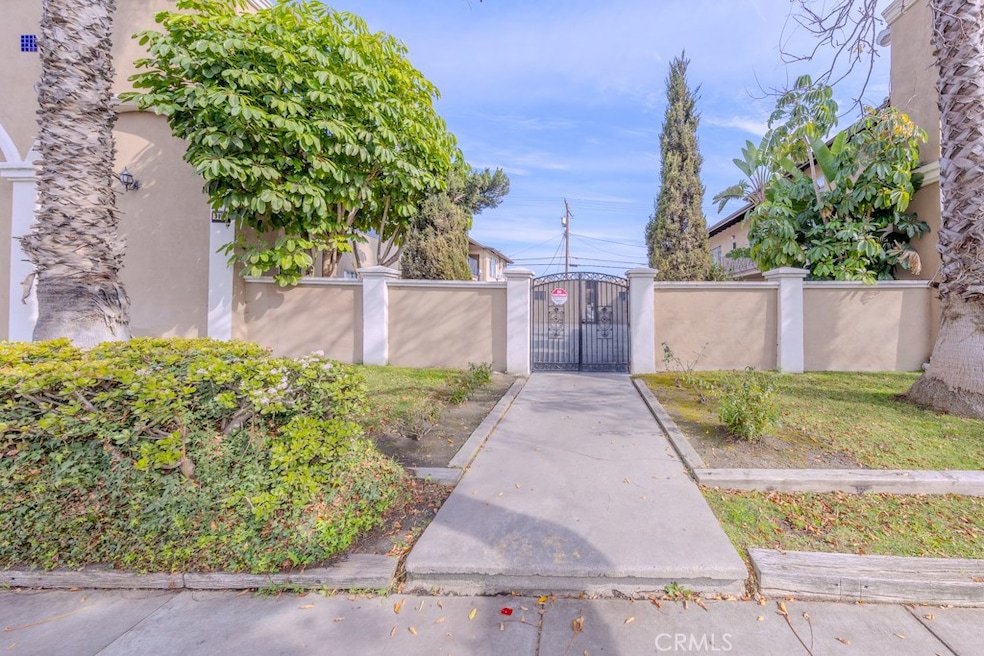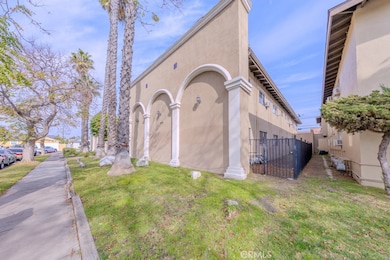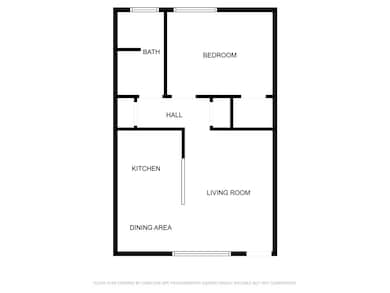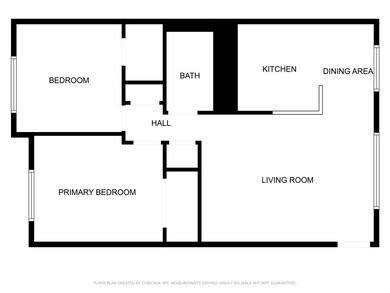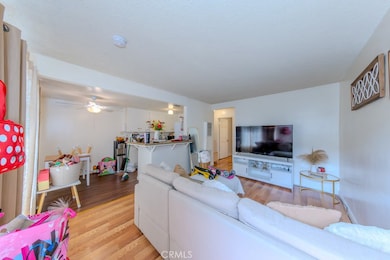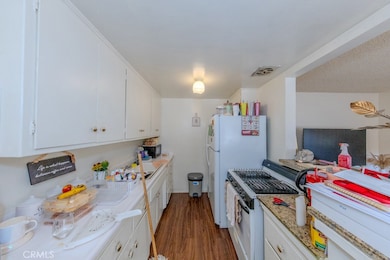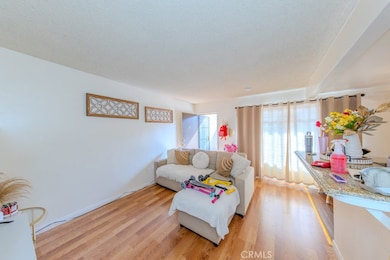906 S Fann St Anaheim, CA 92804
West Anaheim NeighborhoodEstimated payment $13,289/month
Highlights
- All Bedrooms Downstairs
- No HOA
- Side by Side Parking
- Traditional Architecture
- Courtyard Views
- Cooling System Mounted To A Wall/Window
About This Home
Excellent opportunity to own 14 units in Prime Anaheim rental location! This property is 7 units and is being sold with the mirror-match building next door also with its 7 units. 902 Fann and 906 Fann are being sold together. each building has 7 units; 3 2-bedroom units and 4 1-bedroom units, each unit has a 1 car garage. each unit has separate gas and electric meters. The roof is 4 years old. All units are under market rent but there is still $121,260 in annual income for 7 units with a conservative Pro Forma of $191,000. Located 1 block to Euclid and Ball with many restaurants and also public transportation. The building also has a coin operated laundry facility that generates income. Excellent curb appeal will make you proud when you drive by and check out the jewel in your investment portfolio!.
Listing Agent
Century 21 Affiliated Brokerage Phone: 714-797-0863 License #01139672 Listed on: 02/05/2025

Property Details
Home Type
- Multi-Family
Year Built
- Built in 1960
Lot Details
- 6,312 Sq Ft Lot
- No Common Walls
- Wrought Iron Fence
Parking
- 7 Car Garage
- Parking Available
- Side by Side Parking
Home Design
- Traditional Architecture
- Entry on the 1st floor
- Slab Foundation
- Composition Roof
- Stucco
Interior Spaces
- 4,566 Sq Ft Home
- 2-Story Property
- Courtyard Views
- Laundry Room
Flooring
- Carpet
- Laminate
- Vinyl
Bedrooms and Bathrooms
- 10 Bedrooms
- All Bedrooms Down
- 7 Bathrooms
Home Security
- Carbon Monoxide Detectors
- Fire and Smoke Detector
Utilities
- Cooling System Mounted To A Wall/Window
- Heating Available
- Natural Gas Connected
Additional Features
- No Interior Steps
- Outdoor Storage
Listing and Financial Details
- Tax Lot 30
- Tax Tract Number 2377
- Assessor Parcel Number 12826402
- $1 per year additional tax assessments
- Seller Considering Concessions
Community Details
Overview
- No Home Owners Association
- 7 Units
Amenities
- Laundry Facilities
Building Details
- 8 Separate Electric Meters
- 8 Separate Gas Meters
- 1 Separate Water Meter
- Gardener Expense $560
- Insurance Expense $4,897
- Pest Control $611
- Professional Management Expense $3,600
- Trash Expense $1,400
- Water Sewer Expense $1,300
- Operating Expense $12,638
- Gross Income $125,400
- Net Operating Income $109,000
Map
Home Values in the Area
Average Home Value in this Area
Property History
| Date | Event | Price | Change | Sq Ft Price |
|---|---|---|---|---|
| 05/28/2025 05/28/25 | Price Changed | $2,100,000 | -8.7% | $460 / Sq Ft |
| 02/05/2025 02/05/25 | For Sale | $2,300,000 | -- | $504 / Sq Ft |
Source: California Regional Multiple Listing Service (CRMLS)
MLS Number: PW25025300
- 902 S Fann St
- 1768 W Juno Ave
- 727 S Falcon St
- 1658 W Crone Ave
- 1629 W Ball Rd
- 1653 W Brande Ave
- 930 S Emerald St
- 1913 W Beacon Ave
- 952 S Emerald St
- 1521 W Crone Ave
- 938 S Gilbuck Dr
- 650 S Primrose St
- 1591 W Tedmar Ave
- 1940 W Tedmar Ave
- 1665 W Broadway
- 2026 W Orange Ave
- 1669 W Broadway
- 246 S Cascade Palm Dr
- 1700 W Cerritos Ave Unit 234
- 1323 W Goodhue Ave
- 920 S Fann St Unit C
- 1250 S Euclid St
- 1540 W Ball Rd
- 1551 W Ball Rd Unit G
- 1680 W Tedmar Ave
- 1547 W Edithia Ave
- 1670 W Cerritos Ave
- 1670 W Cerritos Ave
- 1600 W Broadway
- 1415 W Ball Rd
- 1250 S Brookhurst St Unit 2017
- 1250 S Brookhurst St
- 635 S Walnut St
- 238 S Camellia St
- 1600 W Lincoln Ave
- 1522 S Dallas Dr
- 1669 W Lincoln Ave Unit 104
- 1512 S 9th St
- 1532 S Dallas Dr
- 1972 W Blue Violet Ct
