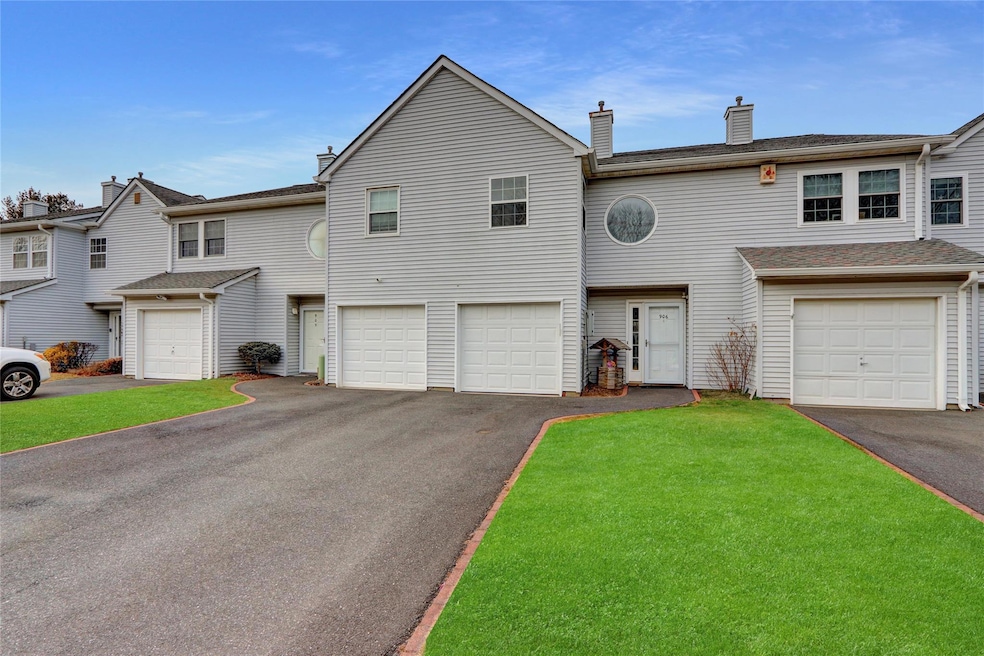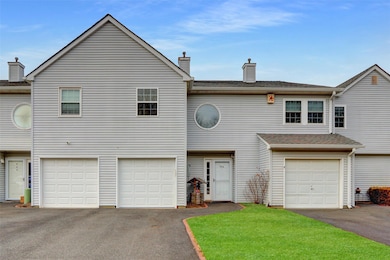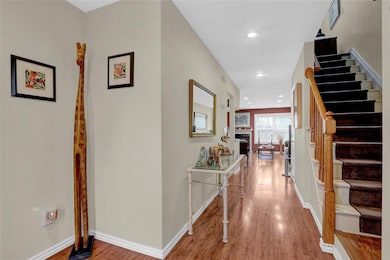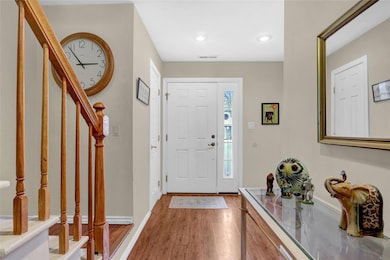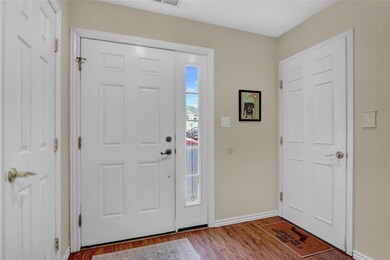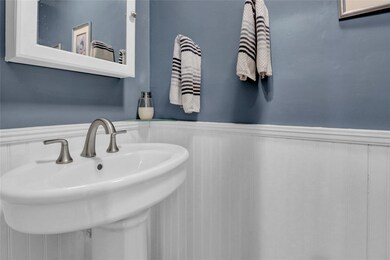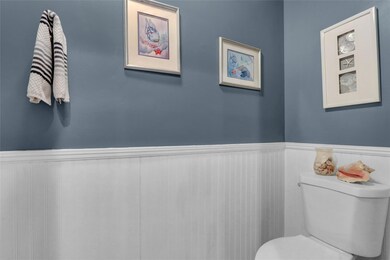906 Sara Cir Port Jefferson Station, NY 11776
Estimated payment $3,949/month
Highlights
- In Ground Pool
- Clubhouse
- Granite Countertops
- Comsewogue High School Rated A-
- Deck
- Tennis Courts
About This Home
This beautifully updated two story condo offers 2 bedrooms, 2.5 baths and many amenities. The main level has powder room, an open concept living room and dining room with a wood burning fireplace. The main level also features a spacious coat closet and an entrance to the garage adjacent to the interior entryway. This bright and airy main level features Pella sliding glass doors that lead to a rear deck perfect for entertaining or relaxing, that overlooks an expansive backyard, backed up to a serene treeline. The spacious, updated eat in kitchen features granite countertops and stainless steel appliances. Upstairs on the second floor, you will find three generously sized bedrooms, with ample closet storage space. Originally built as a 3 bedroom, it currently exists as a 2 bedroom, but it is being converted back to it's original floor plan.. The enormous master bedroom has a beautifully updated en suite bathroom and walk in closets. The second floor bathroom is updated and the laundry is conveniently located in the bright main second story hallway. The gas fired furnace is brand new. The Fox Meadow community offers many amenities including a salt water pool, a pickle ball court, a tennis court, a clubhouse and a children's playground, all located in a gorgeous park like surrounding. Located minutes from the charming Village Of Port Jefferson. Don't miss the opportunity to own this beautiful home, while enjoying all of the amenities of Fox Meadow Condminimum Complex.
Listing Agent
Island Advantage Realty LLC Brokerage Phone: 631-351-6000 License #40GI1158406 Listed on: 05/14/2025

Townhouse Details
Home Type
- Townhome
Est. Annual Taxes
- $6,844
Year Built
- Built in 1988
Lot Details
- 1,742 Sq Ft Lot
- Landscaped
HOA Fees
- $797 Monthly HOA Fees
Parking
- 1 Car Garage
- Driveway
Home Design
- Frame Construction
Interior Spaces
- 1,550 Sq Ft Home
- 2-Story Property
- Recessed Lighting
- Wood Burning Fireplace
- Double Pane Windows
- Living Room with Fireplace
Kitchen
- Eat-In Kitchen
- Gas Oven
- Microwave
- Dishwasher
- Stainless Steel Appliances
- Granite Countertops
Flooring
- Carpet
- Laminate
- Ceramic Tile
Bedrooms and Bathrooms
- 3 Bedrooms
- En-Suite Primary Bedroom
- Walk-In Closet
Laundry
- Laundry in Hall
- Dryer
- Washer
Home Security
Pool
- In Ground Pool
- Fence Around Pool
- Saltwater Pool
Outdoor Features
- Deck
Schools
- Terryville Road Elementary School
- John F Kennedy Middle School - Suffolk
- Comsewogue High School
Utilities
- Forced Air Heating and Cooling System
- Heating System Uses Natural Gas
Listing and Financial Details
- Exclusions: Dining Room Chandelier
- Assessor Parcel Number 0200-227-10-01-00-078-000
Community Details
Overview
- Association fees include common area maintenance, exterior maintenance, grounds care, pool service, sewer, snow removal, trash, water
- Maintained Community
Amenities
- Clubhouse
Recreation
- Tennis Courts
- Community Playground
- Community Pool
Pet Policy
- Pets Allowed
Security
- Building Fire Alarm
- Fire and Smoke Detector
Map
Home Values in the Area
Average Home Value in this Area
Tax History
| Year | Tax Paid | Tax Assessment Tax Assessment Total Assessment is a certain percentage of the fair market value that is determined by local assessors to be the total taxable value of land and additions on the property. | Land | Improvement |
|---|---|---|---|---|
| 2024 | $4,271 | $1,593 | $240 | $1,353 |
| 2023 | $4,271 | $1,593 | $240 | $1,353 |
| 2022 | $4,775 | $1,593 | $240 | $1,353 |
| 2021 | $4,775 | $1,593 | $240 | $1,353 |
| 2020 | $4,930 | $1,593 | $240 | $1,353 |
| 2019 | $4,930 | $0 | $0 | $0 |
| 2018 | $4,653 | $1,593 | $240 | $1,353 |
| 2017 | $4,653 | $1,593 | $240 | $1,353 |
| 2016 | $4,865 | $1,661 | $240 | $1,421 |
| 2015 | -- | $1,661 | $240 | $1,421 |
| 2014 | -- | $1,661 | $240 | $1,421 |
Property History
| Date | Event | Price | List to Sale | Price per Sq Ft |
|---|---|---|---|---|
| 08/13/2025 08/13/25 | Pending | -- | -- | -- |
| 07/01/2025 07/01/25 | Price Changed | $485,000 | 0.0% | $313 / Sq Ft |
| 07/01/2025 07/01/25 | For Sale | $485,000 | -3.0% | $313 / Sq Ft |
| 06/11/2025 06/11/25 | Off Market | $499,900 | -- | -- |
| 05/14/2025 05/14/25 | For Sale | $499,900 | -- | $323 / Sq Ft |
Purchase History
| Date | Type | Sale Price | Title Company |
|---|---|---|---|
| Bargain Sale Deed | $134,000 | Titlerun Abstract | |
| Deed In Lieu Of Foreclosure | $123,500 | Titlerun Abstract |
Mortgage History
| Date | Status | Loan Amount | Loan Type |
|---|---|---|---|
| Previous Owner | $53,000 | No Value Available |
Source: OneKey® MLS
MLS Number: 862609
APN: 0200-227-10-01-00-078-000
- 1107 Sara Cir Unit "B"
- 203 Sara Cir Unit 203
- 1404 Sara Cir
- 30 Yale St
- 171 Minrol St
- 38 Nadine Ln
- 191 Bergen St
- 6 Yale St
- 172 Norwood Ave
- 20 Nadine Ln
- 148 Captains Way
- 105 Commodore Cir
- 12 Nadine Ln
- 203 Sterling St
- 460 Old Town Rd Unit 7G
- 460 Old Town Rd Unit 24E
- 460 Old Town Rd Unit 7K
- 460 Old Town Rd Unit 8H
- 460 Old Town Rd Unit 25L Upper Unit
- 460 Old Town Rd Unit 26P
