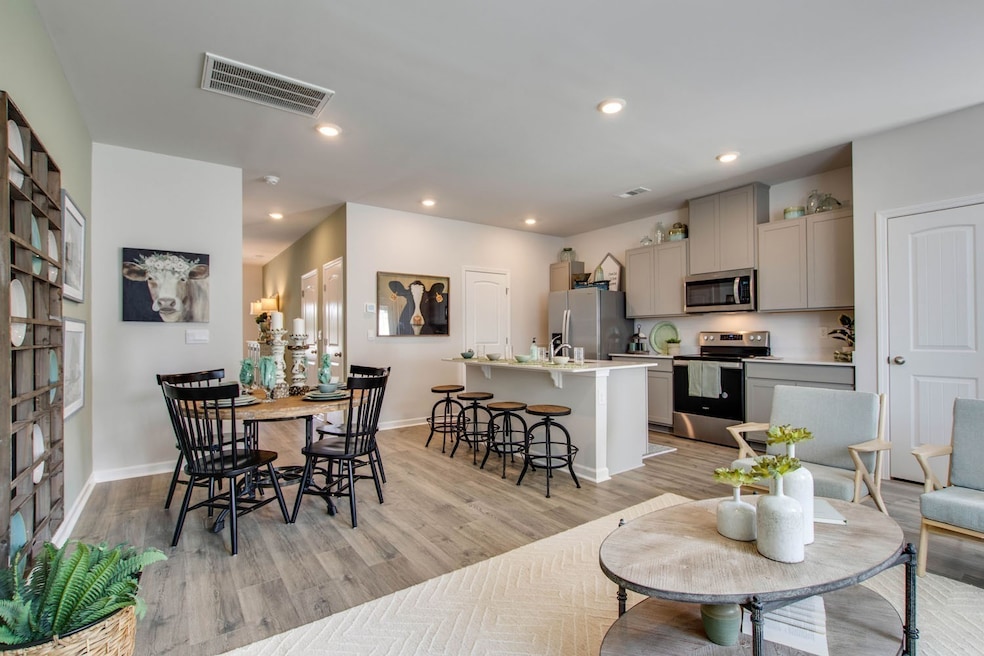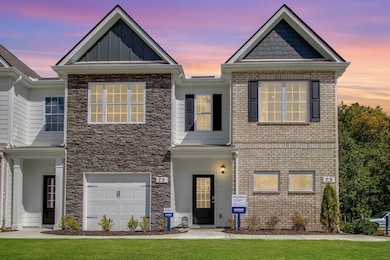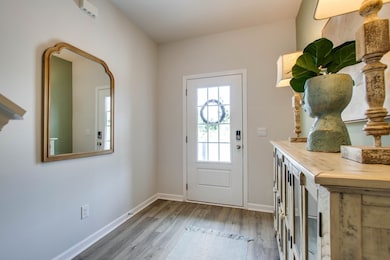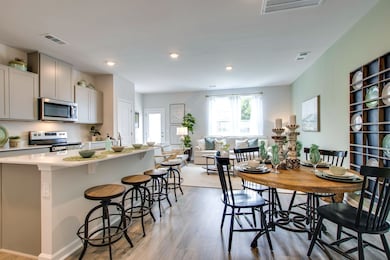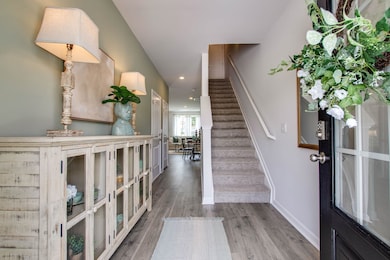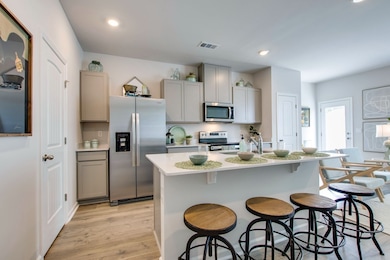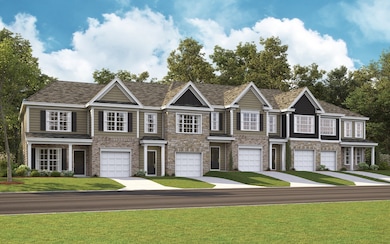906 Shorttail Ln Lebanon, TN 37090
Estimated payment $1,967/month
Highlights
- Traditional Architecture
- End Unit
- Porch
- Gladeville Elementary School Rated A
- Community Pool
- 1 Car Attached Garage
About This Home
Medford pan- 3bdrm, 2.5 baths. 1481 sq. ft. Open-concept living where the kitchen, dining, and living areas flow together, perfect for everyday life and entertaining. Everything is included, no pricey upgrades! The kitchen includes shaker-style cabinets, quartz countertops, and stainless-steel appliances for a sleek, functional space. Upstairs, the spacious primary suite includes a walk-in closet and private bath. Two additional bedrooms offer carpeted floors and closets, ideal for bedrooms, offices, or bonus rooms. Designed for comfort and style, the Medford is easy living at its best. Contact us today to schedule your tour of the Medford in Woodbridge Glen! Woodbridge Glen is a quiet beauty with rolling hills and lots of green space but also conveniently located just 1 mile from I-40 and halfway between both Mt. Juliet and Lebanon. The neighborhood features a beautiful pool, 2 spacious dog parks, playground, and a trail to the natural duck pond and pavilion. Schedule your visit today! #248
Listing Agent
D.R. Horton Brokerage Phone: 6154610501 License # 335480 Listed on: 11/04/2025

Open House Schedule
-
Sunday, November 16, 20251:00 to 3:30 pm11/16/2025 1:00:00 PM +00:0011/16/2025 3:30:00 PM +00:00Please call/ text Brandon (615) 461-0501 to unlock and schedule visit.Add to Calendar
-
Tuesday, November 18, 202510:30 am to 3:30 pm11/18/2025 10:30:00 AM +00:0011/18/2025 3:30:00 PM +00:00Please call/ text Brandon (615) 461-0501 to unlock and schedule visit.Add to Calendar
Townhouse Details
Home Type
- Townhome
Est. Annual Taxes
- $2,125
Year Built
- Built in 2025
Lot Details
- End Unit
HOA Fees
- $157 Monthly HOA Fees
Parking
- 1 Car Attached Garage
- Front Facing Garage
- Garage Door Opener
Home Design
- Traditional Architecture
- Shingle Roof
Interior Spaces
- 1,481 Sq Ft Home
- Property has 2 Levels
- Washer and Electric Dryer Hookup
Kitchen
- Gas Oven
- Gas Range
- Dishwasher
- Disposal
Flooring
- Carpet
- Laminate
- Vinyl
Bedrooms and Bathrooms
- 3 Bedrooms
- Walk-In Closet
- Double Vanity
Home Security
- Smart Lights or Controls
- Smart Locks
- Smart Thermostat
Outdoor Features
- Patio
- Porch
Schools
- Southside Elementary
- Wilson Central High School
Utilities
- Central Air
- Heating System Uses Natural Gas
- Underground Utilities
Listing and Financial Details
- Property Available on 12/10/25
Community Details
Overview
- Association fees include maintenance structure, insurance
- Woodbridge Glen Subdivision
Recreation
- Community Playground
- Community Pool
- Park
Pet Policy
- Pets Allowed
Security
- Carbon Monoxide Detectors
- Fire and Smoke Detector
Map
Home Values in the Area
Average Home Value in this Area
Property History
| Date | Event | Price | List to Sale | Price per Sq Ft |
|---|---|---|---|---|
| 10/10/2025 10/10/25 | Price Changed | $309,990 | -5.4% | $210 / Sq Ft |
| 09/09/2025 09/09/25 | For Sale | $327,680 | -- | $222 / Sq Ft |
Source: Realtracs
MLS Number: 3039286
- 909 Shorttail Ln
- 822 Gadwall Dr
- 917 Shorttail Ln
- 908 Shorttail Ln
- 904 Shorttail Ln
- 919 Shorttail Ln
- 916 Shorttail Ln
- 902 Shorttail Ln
- 2987 Mallard Dr
- 931 Shorttail Ln
- 1021 Woodbridge Glen
- 438 Waterfowl Way
- 1520 Mountain View
- 1506 Mountain View
- 3024 Mallard Dr
- 1510 Mountain View Dr
- 1500 Mountain View Dr
- 1517 Mountain View
- 1504 Mountain View Dr
- 1516 Mountain View
- 923 Shorttail Ln
- 448 Waterfowl Way
- 2972 Mallard Dr
- 281 Redhead Ln
- 1225 Bufflehead Way
- 635 Woodall Ridge Dr
- 1000 Venue Cir
- 1209 Dutch Peak
- 106 Brighton Ln
- 13105 Central Pike
- 1125 Amberly Way
- 217 Gershon Way
- 216 Gershon Way
- 144 Wendell K Rd
- 3002 Lucky Ln
- 902 Tanager Ct
- 1538 Stone Hill Rd
- 2720 Leeville Pike
- 422 Butler Rd
- 838 Dean Dr
