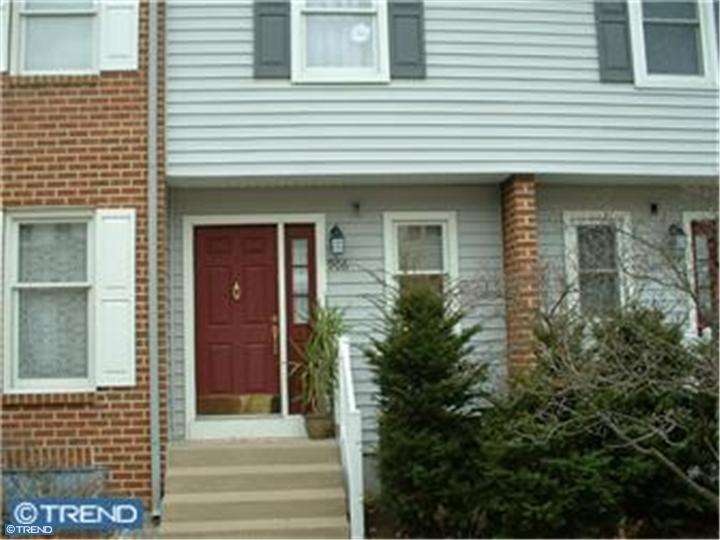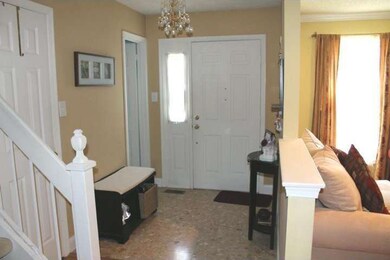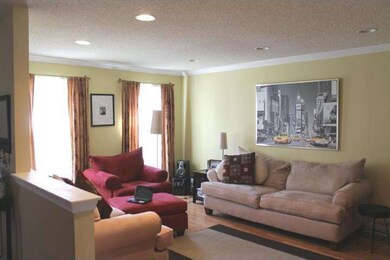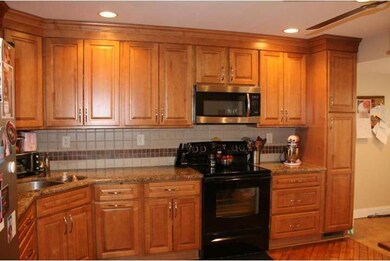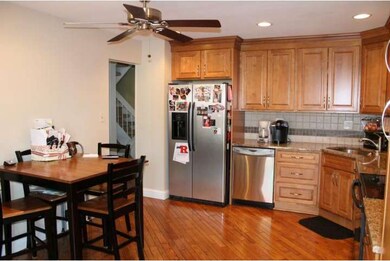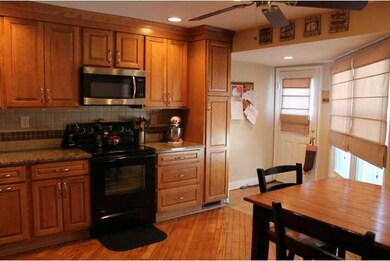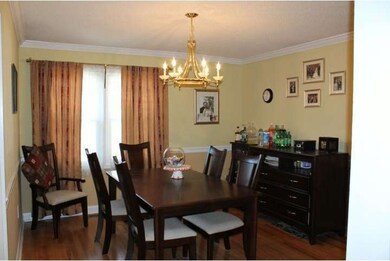
906 Society Hill Blvd Unit C0906 Cherry Hill, NJ 08003
Highlights
- Indoor Pool
- Colonial Architecture
- Wood Flooring
- Richard Stockton Elementary School Rated A
- Deck
- 1 Fireplace
About This Home
As of August 2017Beautiful spacious townhome in desirable Society Hill,right next to the pool! Offers 3 bedrooms, and 3.5 bathrooms,with an office on the lower level!Remodeled kitchen (2011) with Granite counter tops,tile backsplash,stainless steel appliances (all but the range),and hardwood floors. New windows installed 2011,new water heater(2010),recess lights in the Living room,kitchen and master bedroom, Crown molding in the living and dining rooms.Spacious master suite with a walk in closet. Great finished basement with a fireplace,full third bath,an office,and laundry room ! 2 Car detached garage, Great location,close to all main roads! Outside deck will be removed by the association on 5/2013. This is part of the $10,000 special assesement that is now in place on all units-call for details. Make your appointment today!
Last Agent to Sell the Property
YAFIT SANANES
BHHS Fox & Roach-Cherry Hill Listed on: 03/27/2012
Townhouse Details
Home Type
- Townhome
Est. Annual Taxes
- $7,012
Year Built
- Built in 1984
Lot Details
- 1,980 Sq Ft Lot
- Lot Dimensions are 22x90
- Property is in good condition
HOA Fees
- $266 Monthly HOA Fees
Parking
- 2 Car Detached Garage
- On-Street Parking
Home Design
- Colonial Architecture
- Brick Exterior Construction
- Vinyl Siding
Interior Spaces
- Property has 2 Levels
- 1 Fireplace
- Family Room
- Living Room
- Dining Room
- Eat-In Kitchen
Flooring
- Wood
- Tile or Brick
Bedrooms and Bathrooms
- 3 Bedrooms
- En-Suite Primary Bedroom
- En-Suite Bathroom
- 3.5 Bathrooms
Finished Basement
- Basement Fills Entire Space Under The House
- Laundry in Basement
Outdoor Features
- Indoor Pool
- Deck
Schools
- Richard Stockton Elementary School
- Beck Middle School
- Cherry Hill High - East
Utilities
- Central Air
- Heating System Uses Gas
- Natural Gas Water Heater
Listing and Financial Details
- Tax Lot 00001-C0906
- Assessor Parcel Number 09-00437 03-00001-C0906
Community Details
Overview
- Association fees include common area maintenance, exterior building maintenance, lawn maintenance, snow removal, trash, pool(s)
- Society Hill Subdivision
Recreation
- Tennis Courts
- Community Playground
Similar Homes in the area
Home Values in the Area
Average Home Value in this Area
Property History
| Date | Event | Price | Change | Sq Ft Price |
|---|---|---|---|---|
| 08/02/2017 08/02/17 | Sold | $285,900 | 0.0% | $169 / Sq Ft |
| 05/14/2017 05/14/17 | Pending | -- | -- | -- |
| 04/26/2017 04/26/17 | For Sale | $285,900 | +16.0% | $169 / Sq Ft |
| 06/21/2012 06/21/12 | Sold | $246,500 | -7.0% | $146 / Sq Ft |
| 05/03/2012 05/03/12 | Pending | -- | -- | -- |
| 03/27/2012 03/27/12 | For Sale | $265,000 | -- | $157 / Sq Ft |
Tax History Compared to Growth
Agents Affiliated with this Home
-
Christine Groble

Seller's Agent in 2017
Christine Groble
Compass New Jersey, LLC - Moorestown
(856) 816-0454
70 Total Sales
-
Michelle Konefsky-Roberts

Buyer's Agent in 2017
Michelle Konefsky-Roberts
Keller Williams Realty - Cherry Hill
(609) 440-7944
100 Total Sales
-
Y
Seller's Agent in 2012
YAFIT SANANES
BHHS Fox & Roach
Map
Source: Bright MLS
MLS Number: 1003899788
APN: 09 00437-0003-00001-0000-C0906
- 1026 Society Hill Blvd
- 110 Partree Rd
- 114 Partree Rd
- 2 Collage Ct
- 7 Cameo Ct
- 117 Lucerne Blvd
- 1904 Springdale Rd
- 1121 Winding Dr
- 311 Tuvira Ln
- 372 Tuvira Ln
- 58 Buckingham Place
- 106 Europa Blvd
- 19 Buckingham Place
- 1134 Winding Dr
- 23 Buckingham Place
- 10 Lakeview Dr
- 1981 Greentree Rd
- 7 Teak Ct
- 4 Anvil Ct
- 1986 Greentree Rd
