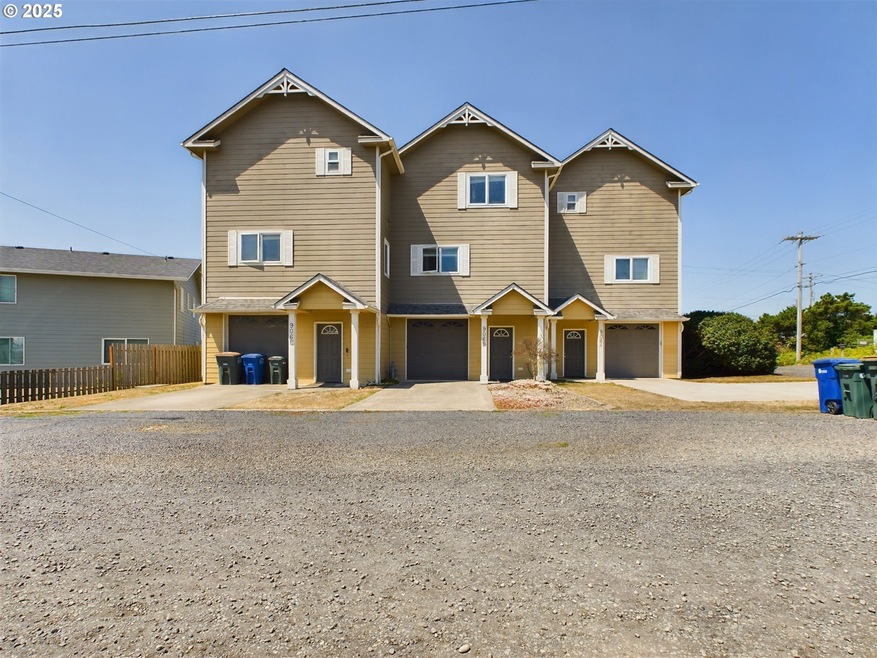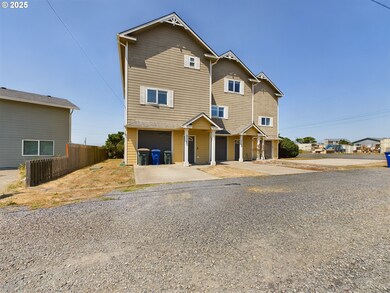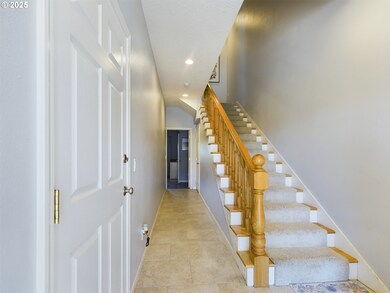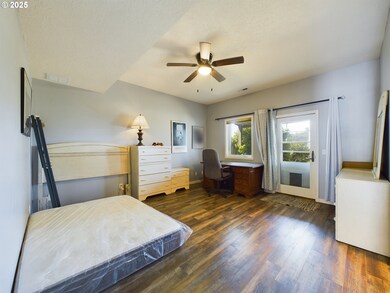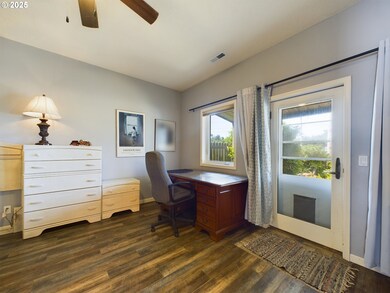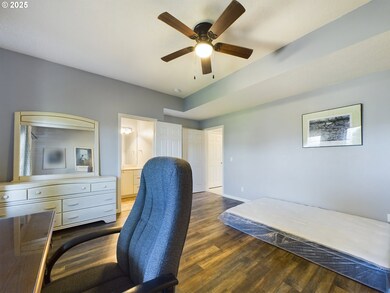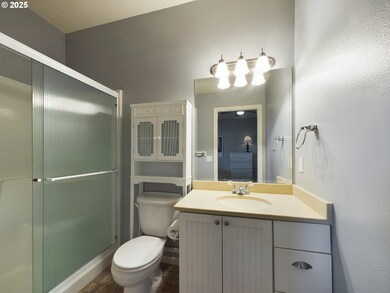906 SW 7th St Unit B Newport, OR 97365
Estimated payment $3,425/month
Total Views
43,604
3
Beds
3
Baths
2,304
Sq Ft
$239
Price per Sq Ft
Highlights
- Ocean View
- No HOA
- 1 Car Attached Garage
- Deck
- Covered Patio or Porch
- 2-minute walk to Yaquina Bay Lighthouse
About This Home
This beautifully maintained home in Newport is just one block from the beach. With sweeping ocean views, you will be able to bask in the splendor of the spectacular Oregon coast from your living room and from the primary suite. The other 2 bedrooms are en suite with full baths. With a fenced yard, attached garage, and covered patio, this home has everything you need to enjoy life at the coast. It’s just a stone's throw away from trendy Nye Beach with tons of restaurants and shopping. Bonus, there are NO HOAS! This one is too good to pass up. Call today to schedule a showing!
Townhouse Details
Home Type
- Townhome
Est. Annual Taxes
- $6,240
Year Built
- Built in 2005
Lot Details
- 2,178 Sq Ft Lot
- Fenced
Parking
- 1 Car Attached Garage
- Driveway
Home Design
- Composition Roof
- Cement Siding
- Concrete Perimeter Foundation
Interior Spaces
- 2,304 Sq Ft Home
- 3-Story Property
- Gas Fireplace
- Double Pane Windows
- Vinyl Clad Windows
- Family Room
- Living Room
- Dining Room
- Ocean Views
- Washer and Dryer
Kitchen
- Built-In Range
- Microwave
- Dishwasher
Bedrooms and Bathrooms
- 3 Bedrooms
Outdoor Features
- Deck
- Covered Patio or Porch
Schools
- Yaquina View Elementary School
- Newport Middle School
- Newport High School
Utilities
- No Cooling
- Forced Air Heating System
- Heating System Uses Gas
- Gas Water Heater
Community Details
- No Home Owners Association
- Common Area
Listing and Financial Details
- Assessor Parcel Number R520991
Map
Create a Home Valuation Report for This Property
The Home Valuation Report is an in-depth analysis detailing your home's value as well as a comparison with similar homes in the area
Home Values in the Area
Average Home Value in this Area
Tax History
| Year | Tax Paid | Tax Assessment Tax Assessment Total Assessment is a certain percentage of the fair market value that is determined by local assessors to be the total taxable value of land and additions on the property. | Land | Improvement |
|---|---|---|---|---|
| 2024 | $6,240 | $345,810 | -- | -- |
| 2023 | $6,093 | $335,740 | $0 | $0 |
| 2022 | $5,905 | $325,970 | $0 | $0 |
| 2021 | $5,803 | $316,480 | $0 | $0 |
| 2020 | $5,666 | $307,270 | $0 | $0 |
| 2019 | $5,423 | $298,330 | $0 | $0 |
| 2018 | $5,256 | $289,650 | $0 | $0 |
| 2017 | $5,210 | $281,220 | $0 | $0 |
| 2016 | $5,099 | $273,030 | $0 | $0 |
| 2015 | $4,728 | $265,080 | $0 | $0 |
| 2014 | $4,621 | $257,360 | $0 | $0 |
| 2013 | -- | $249,870 | $0 | $0 |
Source: Public Records
Property History
| Date | Event | Price | Change | Sq Ft Price |
|---|---|---|---|---|
| 08/20/2025 08/20/25 | Price Changed | $550,000 | -4.3% | $239 / Sq Ft |
| 06/16/2025 06/16/25 | Price Changed | $575,000 | -4.0% | $250 / Sq Ft |
| 01/22/2025 01/22/25 | For Sale | $599,000 | +59.7% | $260 / Sq Ft |
| 11/23/2020 11/23/20 | Sold | $375,000 | -6.0% | $163 / Sq Ft |
| 10/25/2020 10/25/20 | Pending | -- | -- | -- |
| 09/24/2020 09/24/20 | For Sale | $399,000 | +6.4% | $173 / Sq Ft |
| 06/28/2018 06/28/18 | Sold | $374,900 | -6.3% | $163 / Sq Ft |
| 04/26/2018 04/26/18 | Pending | -- | -- | -- |
| 12/14/2017 12/14/17 | For Sale | $399,999 | -- | $174 / Sq Ft |
Source: Regional Multiple Listing Service (RMLS)
Purchase History
| Date | Type | Sale Price | Title Company |
|---|---|---|---|
| Warranty Deed | $375,000 | Western Title Co | |
| Warranty Deed | $374,900 | Western Title & Escrow | |
| Warranty Deed | $544,200 | First American Title Ins Co |
Source: Public Records
Mortgage History
| Date | Status | Loan Amount | Loan Type |
|---|---|---|---|
| Previous Owner | $274,900 | New Conventional | |
| Previous Owner | $0 | Undefined Multiple Amounts | |
| Previous Owner | $417,000 | Purchase Money Mortgage |
Source: Public Records
Source: Regional Multiple Listing Service (RMLS)
MLS Number: 486969913
APN: R520991
Nearby Homes
- 1017 SW Elizabeth St
- 1018 SW Elizabeth St
- 1016 SW Mark St
- 1107 SW Coast Hwy
- 5700 SW 9th St
- TL9400 SW Harbor Way
- 538 SW Coast Hwy
- 1217 SW Harbor Way
- 811 SW 13th St
- 823 SW 13th St
- 819 SW 13th St
- 815 SW 13th St
- 5900-6100 T L Sw 12th St
- 5900 Tl Sw 12th St
- 1223 SW Abbey St
- 845-855 SW Bay Blvd
- 550 SW 4th St
- 837 SW Bay Blvd
- 449 SW 10th St
- 443 SW 7th St
