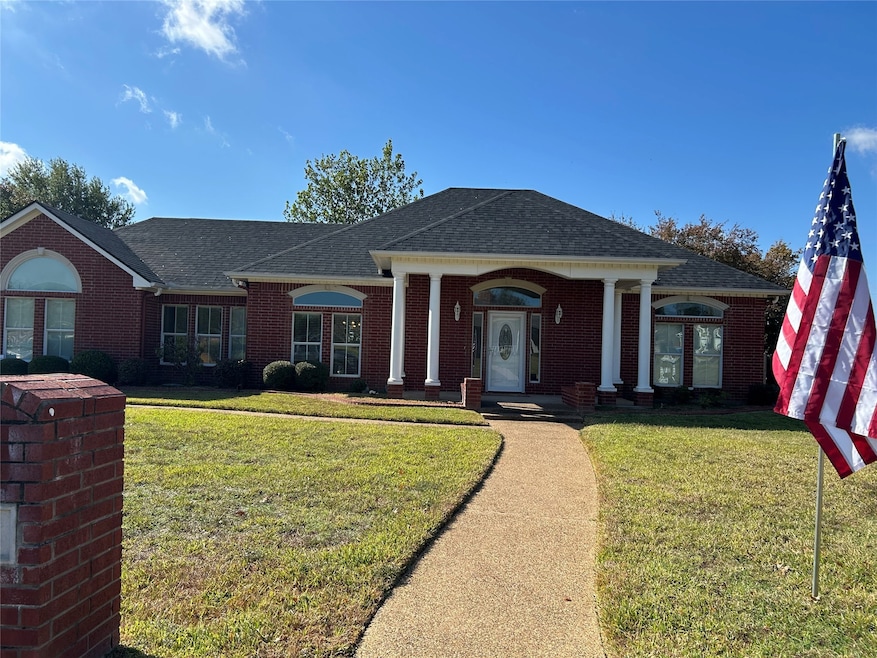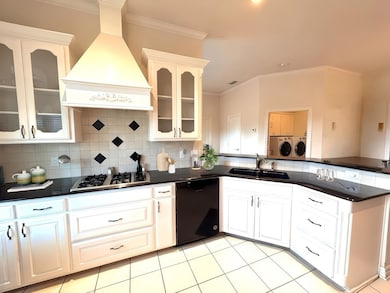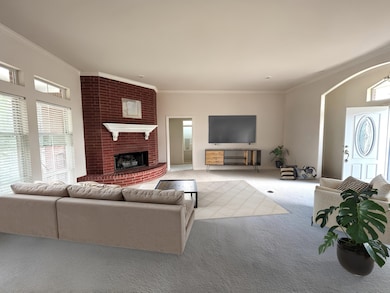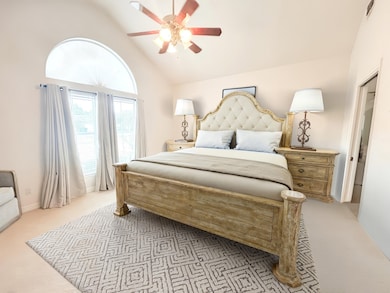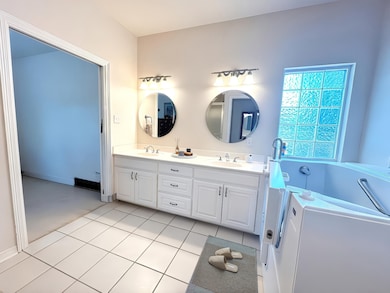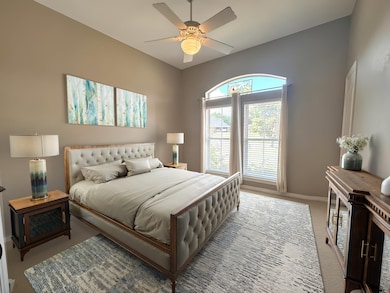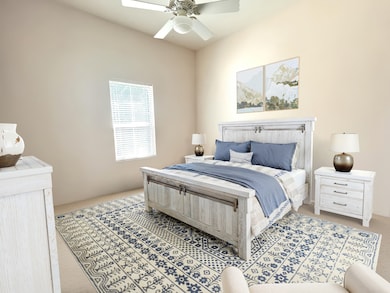906 Van Winkle Cir Athens, TX 75751
Estimated payment $2,568/month
Highlights
- Open Floorplan
- Vaulted Ceiling
- Outdoor Living Area
- Colonial Architecture
- Wood Flooring
- Granite Countertops
About This Home
Step into comfort, charm, and convenience with this beautiful Southern brick home backing to Cain Park. Featuring 3 bedrooms, 2 baths, and a spacious split layout, this property was designed for everyday living and effortless entertaining. Enjoy evenings by the gas log fireplace, or morning coffee on the screened-in porch overlooking your fenced backyard.
The owner’s suite offers both a separate walk-in shower and a handicap-accessible shower tub, providing ease and accessibility for all. With a gas stove kitchen, full laundry room, and extra storage space in both the garage and backyard workshop, this home truly has it all.
Located just steps from Cain Park, and minutes from shopping, dining, and schools, it’s the perfect blend of comfort and community.
Come experience it for yourself — schedule your private tour today!
Listing Agent
KW-Cedar Creek Lake Properties Brokerage Phone: 903-910-3400 License #0646049 Listed on: 10/15/2025
Home Details
Home Type
- Single Family
Est. Annual Taxes
- $10,262
Year Built
- Built in 2004
Lot Details
- 0.39 Acre Lot
- Wood Fence
- Back Yard
Parking
- 2 Car Attached Garage
- Additional Parking
Home Design
- Colonial Architecture
- Brick Exterior Construction
- Slab Foundation
- Composition Roof
Interior Spaces
- 2,000 Sq Ft Home
- 1-Story Property
- Open Floorplan
- Vaulted Ceiling
- Ceiling Fan
- Propane Fireplace
- Window Treatments
- Living Room with Fireplace
- Home Security System
- Laundry Room
Kitchen
- Eat-In Kitchen
- Gas Range
- Microwave
- Dishwasher
- Kitchen Island
- Granite Countertops
- Disposal
Flooring
- Wood
- Carpet
Bedrooms and Bathrooms
- 3 Bedrooms
- Walk-In Closet
- 2 Full Bathrooms
- Double Vanity
Accessible Home Design
- Accessible Full Bathroom
- Accessible Bedroom
- Accessible Kitchen
- Accessible Doors
Outdoor Features
- Covered Patio or Porch
- Outdoor Living Area
- Outdoor Storage
- Rain Gutters
Schools
- Central Athens Elementary School
- Athens High School
Utilities
- Central Heating and Cooling System
- Electric Water Heater
- High Speed Internet
Community Details
- Red Oak Estates Subdivision
Listing and Financial Details
- Legal Lot and Block 4 / 4
- Assessor Parcel Number 39230004004001
Map
Home Values in the Area
Average Home Value in this Area
Tax History
| Year | Tax Paid | Tax Assessment Tax Assessment Total Assessment is a certain percentage of the fair market value that is determined by local assessors to be the total taxable value of land and additions on the property. | Land | Improvement |
|---|---|---|---|---|
| 2025 | $4,248 | $512,236 | $55,000 | $457,236 |
| 2024 | $4,248 | $484,833 | $28,000 | $456,833 |
| 2023 | $9,720 | $449,670 | $28,000 | $426,430 |
| 2022 | $5,432 | $408,790 | $28,000 | $380,790 |
| 2021 | $8,308 | $327,820 | $28,000 | $299,820 |
| 2020 | $7,768 | $289,860 | $28,000 | $261,860 |
| 2019 | $7,225 | $253,510 | $28,000 | $225,510 |
| 2018 | $5,314 | $218,130 | $28,000 | $190,130 |
| 2017 | $5,296 | $214,400 | $28,000 | $186,400 |
| 2016 | $6,121 | $214,400 | $28,000 | $186,400 |
| 2015 | $4,775 | $214,400 | $28,000 | $186,400 |
| 2014 | $1,791 | $195,560 | $28,000 | $167,560 |
Property History
| Date | Event | Price | List to Sale | Price per Sq Ft | Prior Sale |
|---|---|---|---|---|---|
| 11/09/2025 11/09/25 | For Sale | $325,000 | +20.8% | $163 / Sq Ft | |
| 12/05/2018 12/05/18 | Sold | -- | -- | -- | View Prior Sale |
| 10/25/2018 10/25/18 | Pending | -- | -- | -- | |
| 09/21/2018 09/21/18 | For Sale | $269,000 | -- | $135 / Sq Ft | |
| 05/16/2014 05/16/14 | Sold | -- | -- | -- | View Prior Sale |
| 03/24/2014 03/24/14 | Pending | -- | -- | -- |
Purchase History
| Date | Type | Sale Price | Title Company |
|---|---|---|---|
| Special Warranty Deed | -- | None Available | |
| Warranty Deed | -- | Colonial Title Co | |
| Warranty Deed | -- | Attorneys Title Company | |
| Deed | -- | -- | |
| Deed | -- | -- |
Mortgage History
| Date | Status | Loan Amount | Loan Type |
|---|---|---|---|
| Open | $60,000 | New Conventional | |
| Previous Owner | $221,000 | Purchase Money Mortgage |
Source: North Texas Real Estate Information Systems (NTREIS)
MLS Number: 21073909
APN: 3923-0004-0040-01
- 507 E Bryson Ave
- 507 E Bryson Ave Unit A
- 309 Laird Ln
- 106 Matthews St
- 417 S Prairieville St
- 415 S Prairieville St
- 1600 S Palestine St
- 160 Gibson Rd
- 401 S Carroll St
- 300 Lila Ln
- 503 A E College
- 503 B E College
- 101 Larue St
- 207 W College St Unit 206
- 507 Davis Dr
- 509 Davis Dr
- 713 Southoak Dr
- 904 N Hamlett St
- 900 Barbara St
- 2050 State Highway 31
