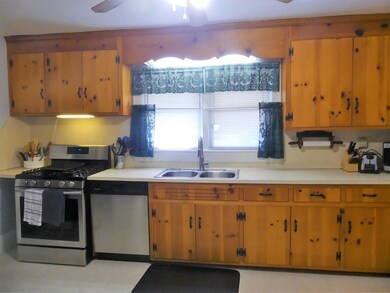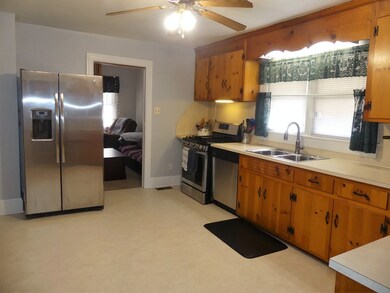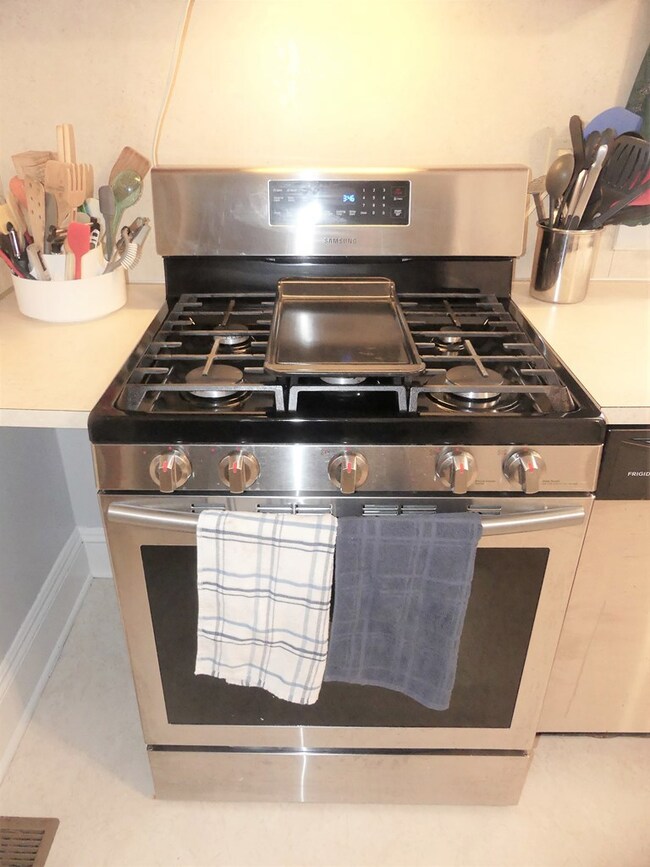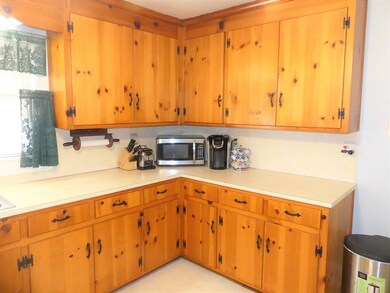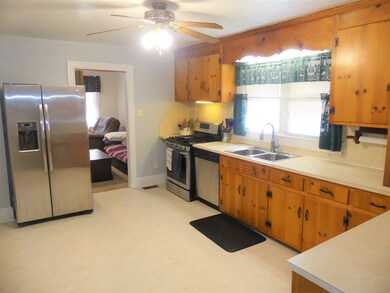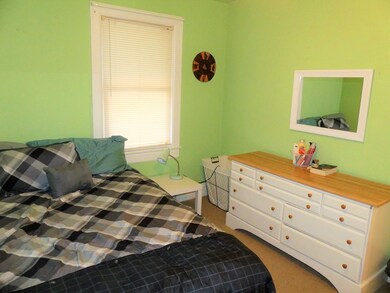
906 W 5th St Roanoke Rapids, NC 27870
Highlights
- Deck
- No HOA
- Glass Enclosed
- Wood Flooring
- Neighborhood Views
- Home Security System
About This Home
As of June 2020PRICE REDUCED. home is move in ready & features 2 bedrooms & 1 bath. However there is a bonus room that can be used as a 3rd bedroom, office, study or den. Large eat-in kitchen with pantry. New stainless steel appliances include a gas range, dishwasher, and refrigerator. Nice size yet cozy living room. 2 spacious bedrooms and a large bathroom with shower. Enclosed porch is heated and cooled so it is perfect for relaxing and enjoying the great outdoors without the bugs or heat!. Home has a back up generator that the owners say is the best thing ever. Brick fireplace is located in the bonus room. Nice deck perfect for your grill and a few chairs. Detached carport and 2 detached storage sheds. Large corner lot. Gas Pak was installed in 2017, Generac system installed in 2016. Both units have been maintained annually. You must see this one it is adorable. Call to schedule a showing.
Last Agent to Sell the Property
The Pointe Realty Group (Littleton) License #249657 Listed on: 03/01/2020
Last Buyer's Agent
Glenn Echerd
Heaton Real Estate License #285736
Home Details
Home Type
- Single Family
Est. Annual Taxes
- $1,428
Year Built
- Built in 1960
Lot Details
- 0.26 Acre Lot
- Garden
Parking
- 1 Detached Carport Space
Home Design
- Bungalow
- Composition Roof
- Vinyl Siding
Interior Spaces
- 1,338 Sq Ft Home
- 1-Story Property
- Vinyl Clad Windows
- Family Room with Fireplace
- Neighborhood Views
- Crawl Space
- Washer and Dryer Hookup
Kitchen
- Gas Oven or Range
- Dishwasher
Flooring
- Wood
- Wood Under Carpet
- Carpet
- Vinyl
Bedrooms and Bathrooms
- 2 Bedrooms
- 1 Full Bathroom
Home Security
- Home Security System
- Storm Doors
Outdoor Features
- Deck
- Glass Enclosed
- Storage Shed
Schools
- Belmont Elementary School
- Chaloner Middle School
- Roanoke Rapids High School
Utilities
- Central Air
- Heating Available
- Cable TV Available
Community Details
- No Home Owners Association
- .Non Subdivision
Listing and Financial Details
- Assessor Parcel Number 0904956
Ownership History
Purchase Details
Home Financials for this Owner
Home Financials are based on the most recent Mortgage that was taken out on this home.Purchase Details
Home Financials for this Owner
Home Financials are based on the most recent Mortgage that was taken out on this home.Purchase Details
Home Financials for this Owner
Home Financials are based on the most recent Mortgage that was taken out on this home.Purchase Details
Similar Home in Roanoke Rapids, NC
Home Values in the Area
Average Home Value in this Area
Purchase History
| Date | Type | Sale Price | Title Company |
|---|---|---|---|
| Warranty Deed | $100,000 | Randall T Martin-Franks Pllc | |
| Warranty Deed | $84,000 | None Available | |
| Warranty Deed | $74,000 | None Available | |
| Deed | $59,500 | -- |
Mortgage History
| Date | Status | Loan Amount | Loan Type |
|---|---|---|---|
| Open | $80,000 | New Conventional | |
| Closed | $80,000 | New Conventional | |
| Previous Owner | $71,040 | New Conventional |
Property History
| Date | Event | Price | Change | Sq Ft Price |
|---|---|---|---|---|
| 06/19/2020 06/19/20 | Sold | $84,000 | -9.2% | $63 / Sq Ft |
| 05/05/2020 05/05/20 | Pending | -- | -- | -- |
| 03/01/2020 03/01/20 | For Sale | $92,500 | +25.0% | $69 / Sq Ft |
| 04/20/2017 04/20/17 | Sold | $74,000 | -7.4% | $55 / Sq Ft |
| 02/21/2017 02/21/17 | Pending | -- | -- | -- |
| 01/30/2017 01/30/17 | For Sale | $79,900 | -- | $60 / Sq Ft |
Tax History Compared to Growth
Tax History
| Year | Tax Paid | Tax Assessment Tax Assessment Total Assessment is a certain percentage of the fair market value that is determined by local assessors to be the total taxable value of land and additions on the property. | Land | Improvement |
|---|---|---|---|---|
| 2024 | $1,428 | $75,200 | $24,900 | $50,300 |
| 2023 | $1,400 | $66,700 | $24,900 | $41,800 |
| 2022 | $1,404 | $66,700 | $24,900 | $41,800 |
| 2021 | $1,350 | $66,700 | $24,900 | $41,800 |
| 2020 | $1,344 | $66,500 | $24,700 | $41,800 |
| 2019 | $1,216 | $57,900 | $17,300 | $40,600 |
| 2018 | $1,187 | $57,900 | $17,300 | $40,600 |
| 2017 | $1,180 | $57,900 | $17,300 | $40,600 |
| 2016 | $1,223 | $57,900 | $17,300 | $40,600 |
| 2015 | $1,168 | $57,900 | $17,300 | $40,600 |
| 2014 | $1,140 | $59,020 | $18,690 | $40,330 |
Agents Affiliated with this Home
-

Seller's Agent in 2020
Kathryn Strickland Wrenn
The Pointe Realty Group (Littleton)
(252) 308-7596
316 Total Sales
-
G
Buyer's Agent in 2020
Glenn Echerd
Heaton Real Estate
-
R
Seller's Agent in 2017
Robert Zucker
Wilkie Real Estate
(252) 532-3958
45 Total Sales
-
K
Buyer's Agent in 2017
Kathryn Strickland
Heaton Real Estate
Map
Source: Roanoke Valley Lake Gaston Board of REALTORS®
MLS Number: 125399
APN: 09-04956
- 521 Rapids St
- 913 Vance St
- 417 Franklin St
- 410 Madison St
- 521 Pinecrest Ave
- 914 Franklin St
- 921 Franklin St
- 3011 Hwy 158
- 523 Hamilton St
- Lot 52A Timmy Ln
- 2124 N Carolina 48
- 424 Washington St
- 410 Elkins Dr
- 218 Jefferson St
- 135 Mina St
- 118 Jefferson St
- 600 Williams St
- 719 Marshall St
- 0 Lake Pointe Dr
- 112 Mina Dr

