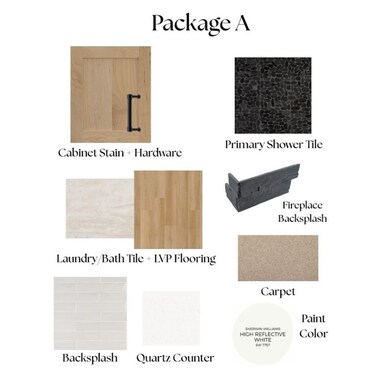906 W Holly St Rogers, AR 72756
Estimated payment $2,563/month
Highlights
- New Construction
- Cathedral Ceiling
- Covered Patio or Porch
- Bonnie Grimes Elementary School Rated A-
- Quartz Countertops
- 2 Car Attached Garage
About This Home
Stunning new construction in a prime Rogers location! This 4-bedroom, 2.5-bath to-be built home will showcase elevated finishes throughout—from sleek quartz countertops to durable LVP flooring and modern appliances. The versatile layout offers space for comfort, while combining style and function for today’s lifestyle. Ideally located near Heritage High School and just minutes from Downtown Rogers, with easy access to shopping, dining, and entertainment. Act early to personalize design selections and make it truly yours! Now offering $3,500 lender credit with the preferred lender. Don’t miss your chance to own a beautifully designed home built for comfort, convenience, and modern living!
Listing Agent
Lindsey & Assoc Inc Branch Brokerage Phone: 479-636-2200 License #SA00088437 Listed on: 10/22/2025
Home Details
Home Type
- Single Family
Est. Annual Taxes
- $479
Year Built
- New Construction
Lot Details
- 6,970 Sq Ft Lot
- Cleared Lot
Home Design
- Home to be built
- Slab Foundation
- Shingle Roof
- Architectural Shingle Roof
- Vinyl Siding
Interior Spaces
- 2,187 Sq Ft Home
- 2-Story Property
- Built-In Features
- Cathedral Ceiling
- Ceiling Fan
- Gas Log Fireplace
- Blinds
- Living Room with Fireplace
- Fire and Smoke Detector
- Washer and Dryer Hookup
Kitchen
- Electric Oven
- Microwave
- Plumbed For Ice Maker
- Dishwasher
- Quartz Countertops
- Disposal
Flooring
- Carpet
- Luxury Vinyl Plank Tile
Bedrooms and Bathrooms
- 4 Bedrooms
- Split Bedroom Floorplan
- Walk-In Closet
Parking
- 2 Car Attached Garage
- Garage Door Opener
Outdoor Features
- Covered Patio or Porch
Utilities
- Cooling Available
- Heating Available
- Programmable Thermostat
- Electric Water Heater
Community Details
- Hillcrest Add Rev Rogers Subdivision
Listing and Financial Details
- Home warranty included in the sale of the property
- Legal Lot and Block 1 / 9
Map
Home Values in the Area
Average Home Value in this Area
Tax History
| Year | Tax Paid | Tax Assessment Tax Assessment Total Assessment is a certain percentage of the fair market value that is determined by local assessors to be the total taxable value of land and additions on the property. | Land | Improvement |
|---|---|---|---|---|
| 2025 | $1,030 | $19,000 | $19,000 | -- |
| 2024 | $468 | $19,000 | $19,000 | $0 |
Property History
| Date | Event | Price | List to Sale | Price per Sq Ft |
|---|---|---|---|---|
| 10/22/2025 10/22/25 | For Sale | $481,140 | -- | $220 / Sq Ft |
Source: Northwest Arkansas Board of REALTORS®
MLS Number: 1326285
APN: 02-04813-001
- 1023 W Magnolia St
- 1217 W Countrywood Cir
- 1202 S 13th St
- 1126 S 13th St
- 1203 W Countrywood Cir
- 707 S 7th St
- 415 W Mulberry St
- 1405 S 5th St
- 1311 Countrywood Place
- 1511 S 5th St Unit 2
- 1312 S Countrywood Place
- 1402 S Countrywood Place
- 1020 W Cypress St Unit 3
- 1020 W Cypress St Unit 2
- 1406 S Countrywood Place
- 1407 S 4th St
- 501 S 7th St
- 1120 W Cypress St
- 525 S 6th St
- 501 S 12th St
- 913 S 10th St
- 902 S 10th St
- 1407 S 12th St
- 703 W Oak St
- 1309 W Olrich St
- 501 S 7th St Unit ID1241821P
- 323 S 11th Place
- 516 W Cypress St
- 618 W Poplar St
- 103 E Mulberry St
- 122 W Pine St Unit B
- 1414 W Cypress St Unit 102
- 1818 S 13th Place
- 1820 S 13th Place
- 606 W Maple St
- 1918 S 9th St
- 101 E Walnut St
- 1905 W Countryside Ln
- 100 E Chestnut St
- 415 S 20th St






