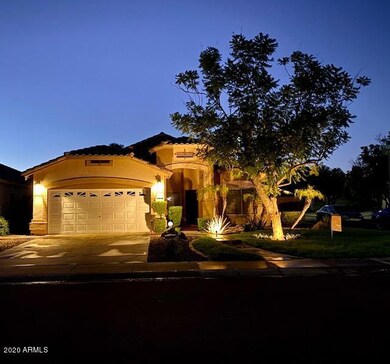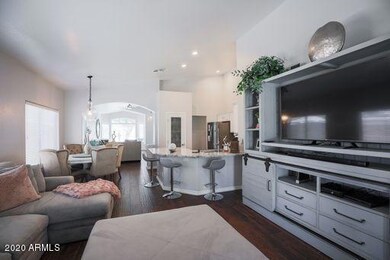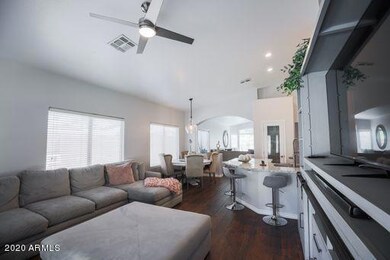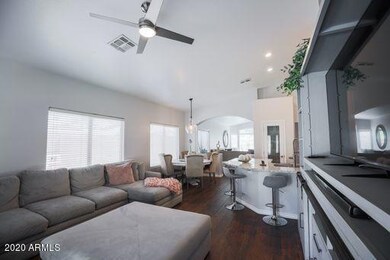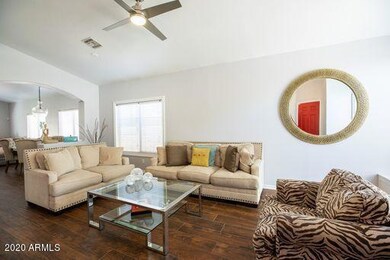
906 W Pinon Ave Unit 1 Gilbert, AZ 85233
Northwest Gilbert NeighborhoodHighlights
- Vaulted Ceiling
- Granite Countertops
- Covered Patio or Porch
- Playa Del Rey Elementary School Rated A-
- Private Yard
- Eat-In Kitchen
About This Home
As of September 2020**AMAZING Gilbert home on a corner lot with N/S exposure!** Truly move-in ready. **Vaulted ceilings creates a bright open feel to the home**3 bedrooms Plus a separate office with glass french doors.** Office features wainscoting and a window seat with storage. **Upgraded granite counters in bright open kitchen that overlooks family room complete with Frigidaire appliances. **Updates: (2018) New Interior and Garage Paint, (2019) Smart Sprinkler System, (2019) Smart Garage Opener, new carpet (2019), (2020) New Ceiling Fans throughout Home. Great pantry with new glass door. **New wood-like plank tile floor (2016). **New HVAC ducts (2014). **Double sinks in master and guest bathroom. **NEST thermostat and sunscreens keep this home very energy efficient. **Community features include: 20 acre park with children's play area/BBQ grills/sand volleyball court** One mile away from the desirable down town Gilbert area were you will find farmers market, restaurants, night life, shopping, and much, much more....**So many more features which makes this a definite a must see**
Last Agent to Sell the Property
Pamela Y Coleman License #BR511287000 Listed on: 08/05/2020
Home Details
Home Type
- Single Family
Est. Annual Taxes
- $1,501
Year Built
- Built in 1996
Lot Details
- 5,968 Sq Ft Lot
- Desert faces the front of the property
- Block Wall Fence
- Front and Back Yard Sprinklers
- Sprinklers on Timer
- Private Yard
- Grass Covered Lot
HOA Fees
- $47 Monthly HOA Fees
Parking
- 2 Car Garage
- Garage Door Opener
Home Design
- Wood Frame Construction
- Tile Roof
- Stucco
Interior Spaces
- 1,846 Sq Ft Home
- 1-Story Property
- Vaulted Ceiling
- Ceiling Fan
- Laminate Flooring
- Washer and Dryer Hookup
Kitchen
- Eat-In Kitchen
- Breakfast Bar
- Built-In Microwave
- Granite Countertops
Bedrooms and Bathrooms
- 3 Bedrooms
- Primary Bathroom is a Full Bathroom
- 2 Bathrooms
- Dual Vanity Sinks in Primary Bathroom
- Bathtub With Separate Shower Stall
Outdoor Features
- Covered Patio or Porch
Schools
- Playa Del Rey Elementary School
- Mesquite Jr High Middle School
- Mesquite High School
Utilities
- Central Air
- Heating Available
- High Speed Internet
- Cable TV Available
Listing and Financial Details
- Tax Lot 73
- Assessor Parcel Number 302-21-904
Community Details
Overview
- Association fees include ground maintenance
- Colby Management Association, Phone Number (623) 977-3860
- Built by SCOTT HOMES
- Sonesta Estates Unit 1 Subdivision
Recreation
- Community Playground
Ownership History
Purchase Details
Home Financials for this Owner
Home Financials are based on the most recent Mortgage that was taken out on this home.Purchase Details
Home Financials for this Owner
Home Financials are based on the most recent Mortgage that was taken out on this home.Purchase Details
Home Financials for this Owner
Home Financials are based on the most recent Mortgage that was taken out on this home.Purchase Details
Home Financials for this Owner
Home Financials are based on the most recent Mortgage that was taken out on this home.Purchase Details
Home Financials for this Owner
Home Financials are based on the most recent Mortgage that was taken out on this home.Purchase Details
Home Financials for this Owner
Home Financials are based on the most recent Mortgage that was taken out on this home.Purchase Details
Home Financials for this Owner
Home Financials are based on the most recent Mortgage that was taken out on this home.Purchase Details
Home Financials for this Owner
Home Financials are based on the most recent Mortgage that was taken out on this home.Similar Homes in Gilbert, AZ
Home Values in the Area
Average Home Value in this Area
Purchase History
| Date | Type | Sale Price | Title Company |
|---|---|---|---|
| Interfamily Deed Transfer | -- | Accommodation | |
| Warranty Deed | $367,000 | Driggs Title Agency Inc | |
| Warranty Deed | $306,000 | Driggs Title Agency Inc | |
| Warranty Deed | $240,000 | American Title Service Agenc | |
| Interfamily Deed Transfer | -- | Land Title Agency Of Az Inc | |
| Warranty Deed | -- | Security Title Agency Inc | |
| Warranty Deed | $185,000 | First American Title Ins Co | |
| Warranty Deed | $137,255 | First American Title |
Mortgage History
| Date | Status | Loan Amount | Loan Type |
|---|---|---|---|
| Previous Owner | $349,771 | New Conventional | |
| Previous Owner | $355,990 | New Conventional | |
| Previous Owner | $355,990 | New Conventional | |
| Previous Owner | $303,469 | FHA | |
| Previous Owner | $299,669 | FHA | |
| Previous Owner | $215,000 | New Conventional | |
| Previous Owner | $216,000 | New Conventional | |
| Previous Owner | $217,013 | FHA | |
| Previous Owner | $237,510 | New Conventional | |
| Previous Owner | $183,000 | Purchase Money Mortgage | |
| Previous Owner | $148,000 | New Conventional | |
| Previous Owner | $130,350 | New Conventional | |
| Closed | $37,000 | No Value Available | |
| Closed | $25,800 | No Value Available |
Property History
| Date | Event | Price | Change | Sq Ft Price |
|---|---|---|---|---|
| 09/04/2020 09/04/20 | Sold | $367,000 | +0.3% | $199 / Sq Ft |
| 08/08/2020 08/08/20 | Pending | -- | -- | -- |
| 08/05/2020 08/05/20 | For Sale | $365,800 | +19.5% | $198 / Sq Ft |
| 10/31/2018 10/31/18 | Sold | $306,000 | +0.3% | $166 / Sq Ft |
| 09/26/2018 09/26/18 | Pending | -- | -- | -- |
| 09/20/2018 09/20/18 | For Sale | $305,000 | +27.1% | $165 / Sq Ft |
| 07/30/2014 07/30/14 | Sold | $240,000 | 0.0% | $137 / Sq Ft |
| 06/26/2014 06/26/14 | For Sale | $240,000 | -- | $137 / Sq Ft |
Tax History Compared to Growth
Tax History
| Year | Tax Paid | Tax Assessment Tax Assessment Total Assessment is a certain percentage of the fair market value that is determined by local assessors to be the total taxable value of land and additions on the property. | Land | Improvement |
|---|---|---|---|---|
| 2025 | $1,612 | $21,881 | -- | -- |
| 2024 | $1,621 | $20,839 | -- | -- |
| 2023 | $1,621 | $34,650 | $6,930 | $27,720 |
| 2022 | $1,571 | $26,700 | $5,340 | $21,360 |
| 2021 | $1,659 | $24,920 | $4,980 | $19,940 |
| 2020 | $1,633 | $23,000 | $4,600 | $18,400 |
| 2019 | $1,501 | $21,120 | $4,220 | $16,900 |
| 2018 | $1,457 | $19,560 | $3,910 | $15,650 |
| 2017 | $1,407 | $18,180 | $3,630 | $14,550 |
| 2016 | $1,450 | $17,470 | $3,490 | $13,980 |
| 2015 | $1,324 | $16,820 | $3,360 | $13,460 |
Agents Affiliated with this Home
-
Pamela Coleman
P
Seller's Agent in 2020
Pamela Coleman
Pamela Y Coleman
(602) 486-6957
1 in this area
3 Total Sales
-
Asa Hemberg

Buyer's Agent in 2020
Asa Hemberg
West USA Realty
(480) 229-3878
1 in this area
72 Total Sales
-
Elexia Torres

Seller's Agent in 2018
Elexia Torres
HomeSmart
(602) 549-1422
3 Total Sales
-
W
Seller's Agent in 2014
William Morris
JK Realty
-
S
Buyer's Agent in 2014
Sarah Leland
Buyer One
Map
Source: Arizona Regional Multiple Listing Service (ARMLS)
MLS Number: 6113951
APN: 302-21-904
- 897 W Pinon Ave
- 700 N Cooper Rd Unit 101-104
- 927 W Wendy Way Unit 1059
- 955 W Laurel Ave
- 914 W Heather Ave
- 916 W Harvard Ave
- 702 W Scott Ave
- 700 N Nevada Way
- 846 W Straford Ave
- 701 N Golden Key St
- 1092 W Vaughn Ave
- 579 N Mondel Dr
- 846 W Windhaven Ave
- 991 N Quail Ln
- 589 N Acacia Dr
- 913 W Juanita Ave
- 1147 N Marvin St
- 578 N Acacia Dr
- 1072 W Windhaven Ave
- 440 W Harvard Ave

