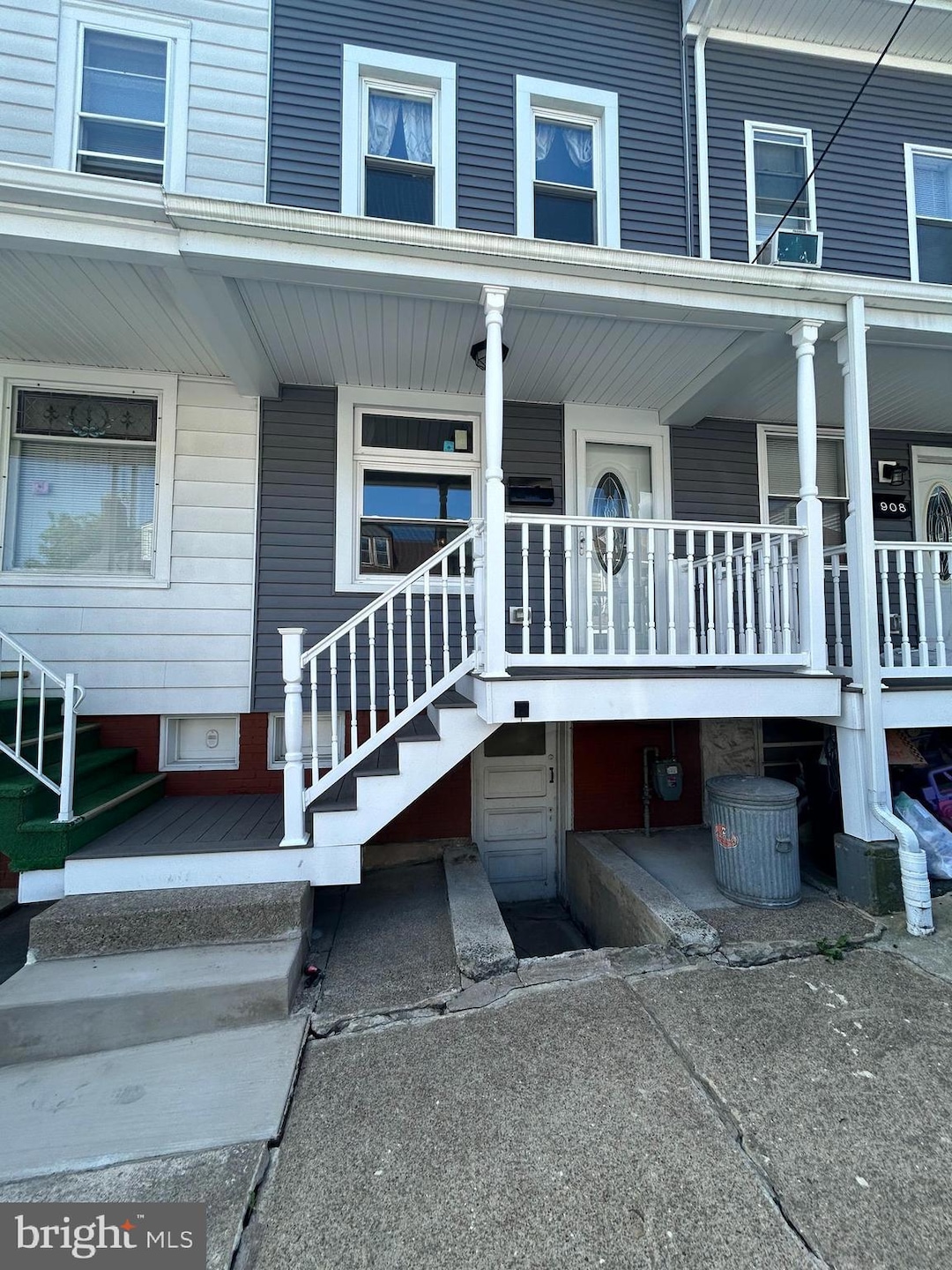
906 Walnut St Ashland, PA 17921
Estimated payment $570/month
Highlights
- Traditional Architecture
- Eat-In Kitchen
- En-Suite Primary Bedroom
- No HOA
- Living Room
- Dining Room
About This Home
Welcome to Ashland, where home-ownership is within reach! This charming, updated home is an outstanding opportunity for a first-time homebuyer or a savvy investor looking for a turnkey rental property. With recent major updates and a competitive price point, this is a property that will sell quickly in the Schuylkill County market. >>
Move-In Ready & Worry-Free Living
Step inside and you'll immediately appreciate the care and attention this home has received. It features a new roof (installed just two years ago), updated electrical, and new windows, doors, and vinyl siding, providing great peace of mind. The interior is just as impressive with new flooring and a completely renovated kitchen, including modern cabinets, lighting, and a full suite of new appliances (refrigerator, range, and dishwasher). The home's natural gas radiators provide efficient heat, a must-have for the Pennsylvania winters. The current layout is a comfortable 2-bedroom, 1-bath, offering a cozy and functional living space.
>> Ready to Generate Income
For the investor, this property is a fantastic find. It is currently tenant-occupied, and renting for $1100 per month, providing immediate cash flow from day one. Schuylkill County's rental market is stable, and with the home's recent upgrades, it's an attractive property for long-term and/or future tenants.
>> Location and Convenience
Located in the heart of Ashland, this home is just minutes away from local conveniences and attractions. It provides easy access to major thoroughfares like PA Routes 61 and 54, making commuting to nearby towns and employment centers a breeze.. This is a community with a strong sense of pride and a great place to call home.
Priced for a Quick Sale.
Townhouse Details
Home Type
- Townhome
Est. Annual Taxes
- $943
Year Built
- Built in 1930
Lot Details
- 1,307 Sq Ft Lot
Parking
- On-Street Parking
Home Design
- Traditional Architecture
- Stone Foundation
- Slab Foundation
- Vinyl Siding
Interior Spaces
- 1,032 Sq Ft Home
- Property has 2 Levels
- Family Room
- Living Room
- Dining Room
- Eat-In Kitchen
Bedrooms and Bathrooms
- 2 Bedrooms
- En-Suite Primary Bedroom
- 1 Full Bathroom
Laundry
- Dryer
- Washer
Basement
- Partial Basement
- Laundry in Basement
Utilities
- Radiator
- Natural Gas Water Heater
Community Details
- No Home Owners Association
- Ashland Subdivision
Listing and Financial Details
- Coming Soon on 8/21/25
- Assessor Parcel Number 38-03-0529
Map
Home Values in the Area
Average Home Value in this Area
Tax History
| Year | Tax Paid | Tax Assessment Tax Assessment Total Assessment is a certain percentage of the fair market value that is determined by local assessors to be the total taxable value of land and additions on the property. | Land | Improvement |
|---|---|---|---|---|
| 2025 | $1,165 | $11,945 | $2,250 | $9,695 |
| 2024 | $1,107 | $11,945 | $2,250 | $9,695 |
| 2023 | $1,083 | $11,945 | $2,250 | $9,695 |
| 2022 | $1,063 | $11,945 | $2,250 | $9,695 |
| 2021 | $1,023 | $11,945 | $2,250 | $9,695 |
| 2020 | $1,007 | $11,945 | $2,250 | $9,695 |
| 2018 | $955 | $11,945 | $2,250 | $9,695 |
| 2017 | $935 | $11,945 | $2,250 | $9,695 |
| 2015 | -- | $11,945 | $2,250 | $9,695 |
| 2011 | -- | $11,945 | $0 | $0 |
Property History
| Date | Event | Price | Change | Sq Ft Price |
|---|---|---|---|---|
| 12/14/2017 12/14/17 | Sold | $5,000 | 0.0% | $5 / Sq Ft |
| 11/20/2017 11/20/17 | Pending | -- | -- | -- |
| 10/12/2017 10/12/17 | For Sale | $5,000 | 0.0% | $5 / Sq Ft |
| 10/12/2017 10/12/17 | Off Market | $5,000 | -- | -- |
Purchase History
| Date | Type | Sale Price | Title Company |
|---|---|---|---|
| Deed | $5,000 | None Available |
Mortgage History
| Date | Status | Loan Amount | Loan Type |
|---|---|---|---|
| Open | $57,600 | New Conventional |
Similar Homes in Ashland, PA
Source: Bright MLS
MLS Number: PASK2022816
APN: 38-03-0529.000
- 929 Brock St
- 1017 Brock St
- 1038 Spruce St
- 935 Centre St
- 1004 Brock St
- 1137 Walnut St
- 819 Market St
- 1112 Brock St
- 1200 Walnut St
- Stafford Plan at Country Club Estates
- New Yorker Plan at Country Club Estates
- Juniper Plan at Country Club Estates
- Iowa Plan at Country Club Estates
- Cambridge Plan at Country Club Estates
- 1222 Centre St
- 0 Walnut St
- 1229 Walnut St
- 1228 Spruce St
- 1231 Walnut St
- 1320 Spruce St
- 720 Brock St
- 1314 Walnut St
- 137-139 Centre St Unit . 1
- 132 E Main St Unit 1C
- 132 E Main St Unit 3A
- 132 E Main St Unit 2
- 132 E Main St Unit 1D
- 132 E Main St
- 251 S Maple St
- 247 S Maple St
- 127 S Maple St
- 235 S Vine St
- 231 S Poplar St
- 111 W Saylor St
- 325 W Saylor St
- 493 W Saylor St
- 290 Main St
- 294 Main St
- 56 N Nice St Unit 2L
- 112 N Lehigh Ave Unit B






