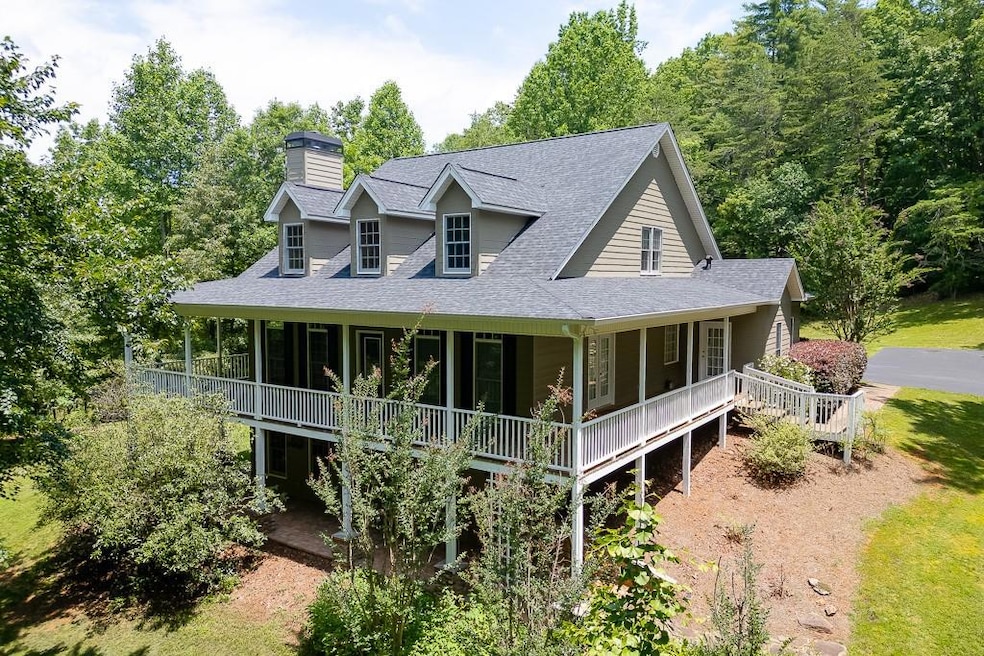RARE—FIVE STUNNING acres!! NEW ROOF!!! ONLY ONE OWNER! PRIVATE NO HOA! Welcome to your dream home, this custom-built, one-owner residence offers unparalleled privacy, nestled among generationally owned large parcels of land, if you're looking for privacy, you've found it here! As you approach the charming Cape Cod style farmhouse, you'll be captivated by the expansive wrap-around porch, ideal for enjoying sunsets, sipping drinks, and entertaining guests. Enter through the main entrance to discover elegant hardwood floors and a welcoming living room featuring a lovely wood-burning fireplace, perfect for those cool Georgia nights. The well appointed primary bedroom boasts his and hers walk-in closets and a luxurious ensuite with a separate shower and garden tub. The chef's kitchen is a delight, showcasing breathtaking views of the tree-lined property, a walk-in pantry, double ovens, and a gas range, making it perfect for both casual breakfasts at the island and formal dinners in the eat-in kitchen. Adjacent to the kitchen, you'll find three additional perfectly sized bedrooms, two full bathrooms, and a convenient laundry area. Upstairs, the bonus space awaits, offering two more bedrooms, a full bath, and a versatile second living area that can be transformed into a game room, extra living room, or guest suite. With ample storage throughout, including a daylight walkout unfinished basement ready for your personal touch, this home has it all. Outside, enjoy beautiful herringbone all brick patio areas, a spacious sunporch, and plenty of parking, including an asphalt parking pad for a future detached garage. Conveniently located 15 min from Downtown Dahlonega, close to mountain trails, plenty of restaurants and shopping while still being very secluded. Don't let this incredible and rare opportunity pass you by!

