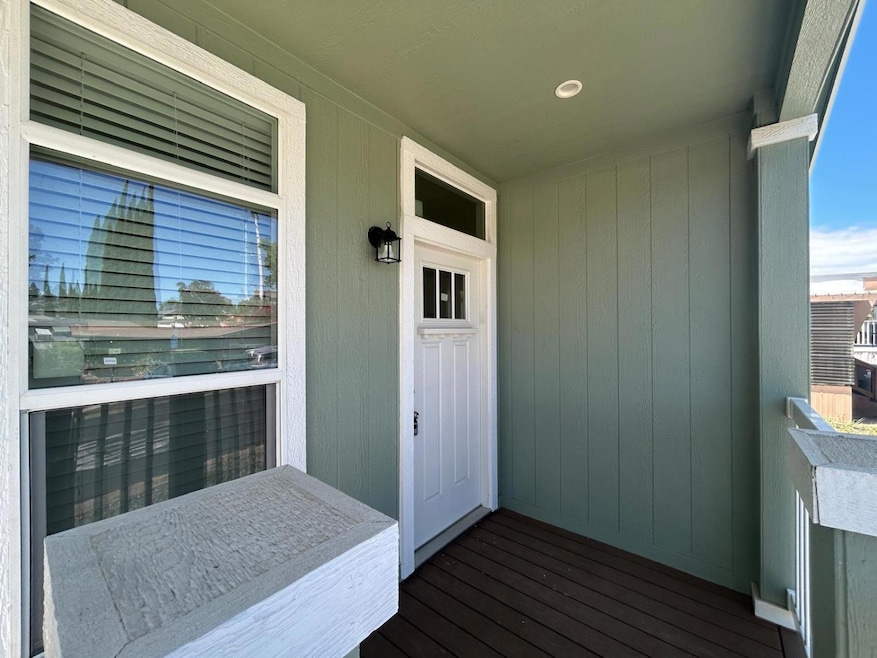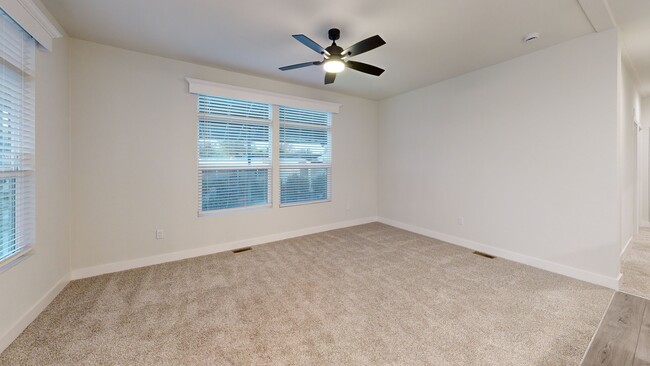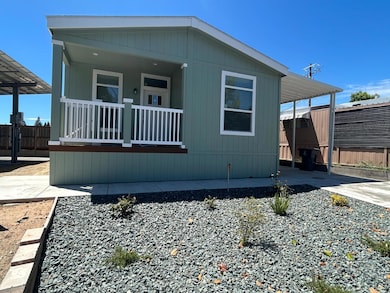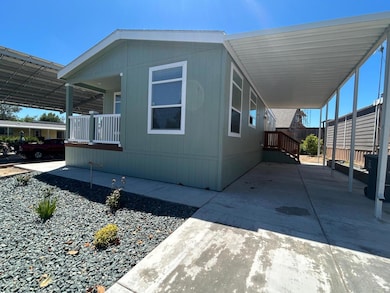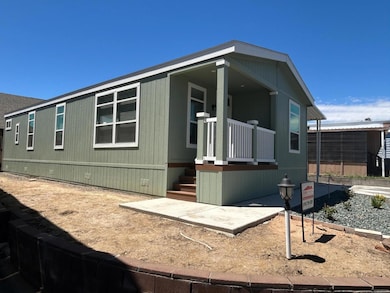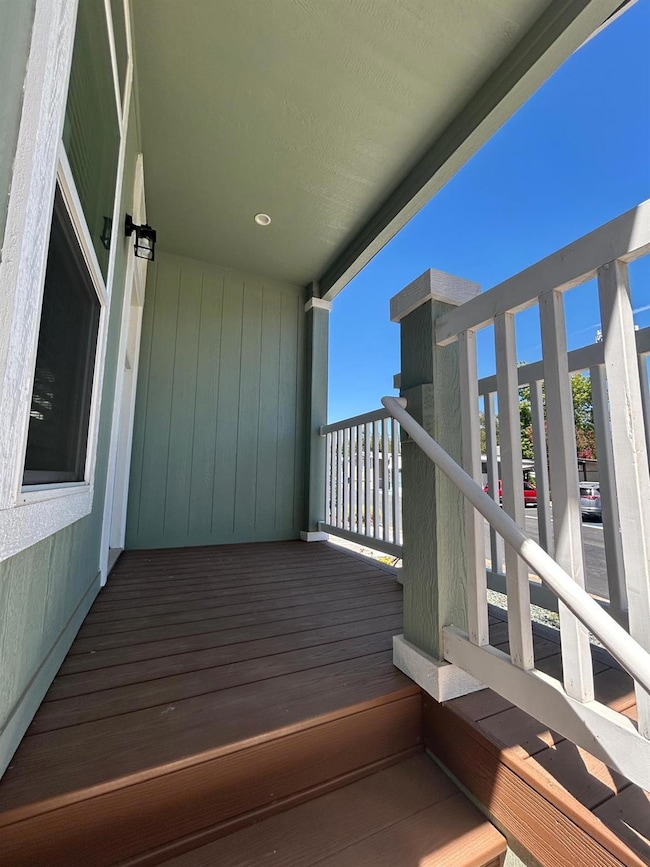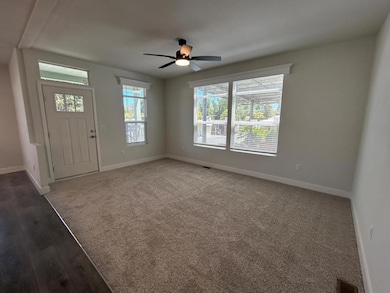
$104,900
- 2 Beds
- 2 Baths
- 1,120 Sq Ft
- 9060 Auburn Folsom Rd
- Unit 40
- Granite Bay, CA
Welcome to Ridgeview Granite Bay, a quiet 55+ community park. The home features a large private fenced backyard, a covered carport that spares extra room for a patio area. Inside has newer wood laminate floors, freshly painted interior, built-in hutch in dining area and an updated kitchen with oven, dishwasher and fridge. Great floor plan with a large front living room, semi-formal dining area,
Kimberly Eckert Real Broker
