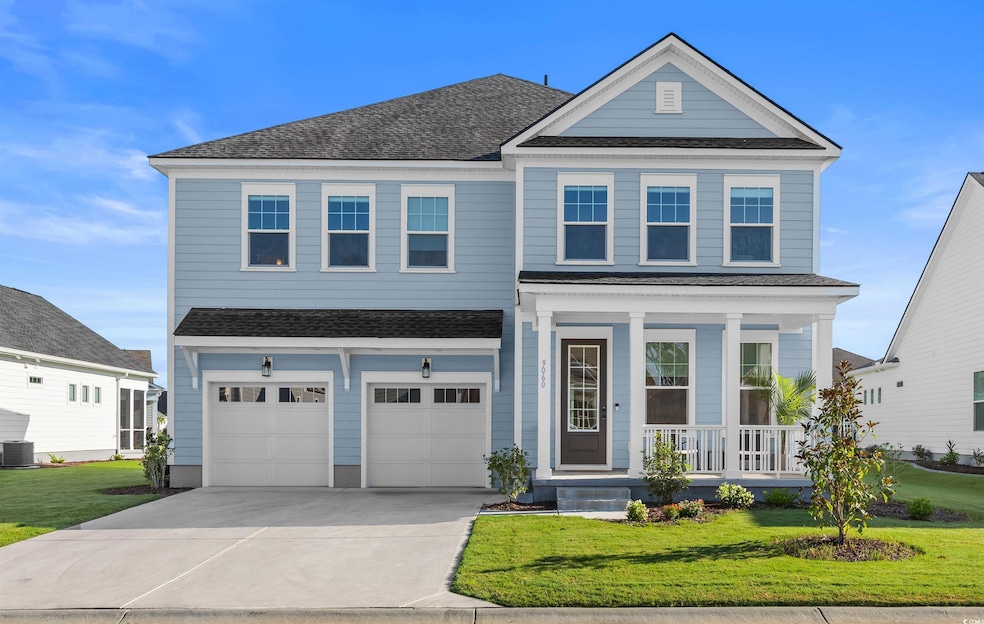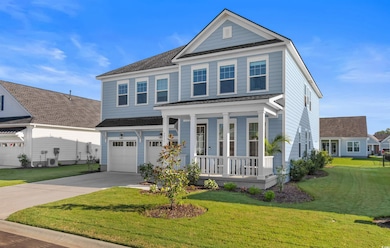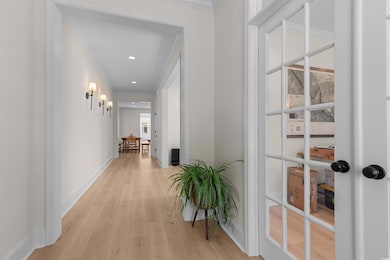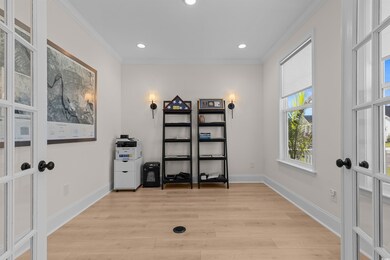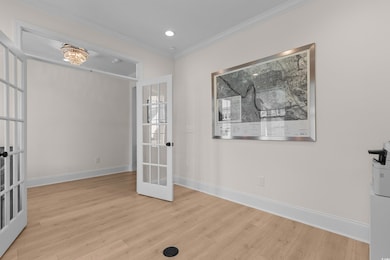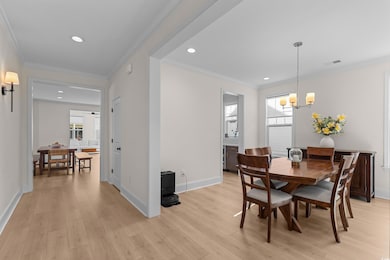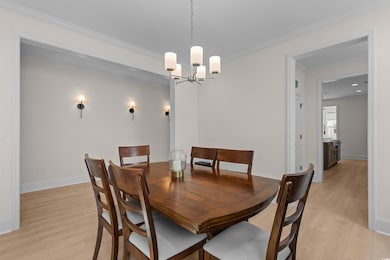9060 Binnicker Dr Murrells Inlet, SC 29576
Burgess NeighborhoodEstimated payment $4,364/month
Highlights
- Media Room
- Clubhouse
- Bonus Room
- St. James Elementary School Rated A
- Traditional Architecture
- Mud Room
About This Home
Welcome to this stunning luxury home in the sought-after Toll Brothers community of Murrells Inlet. Built just last year, this residence is one of the largest in the neighborhood and showcases high-end finishes, thoughtful design, and an unbeatable lifestyle. Durable concrete fiber siding adds lasting curb appeal and low-maintenance convenience. Step inside to a bright foyer featuring a French glass-door office, formal dining room, and solid wood stairs. The heart of the home is a modern chef’s kitchen with a large island, quartz countertops, double oven, custom exhaust, pot filler, and wine/café bar. A cozy fireplace anchors the living area, while a sunroom/Carolina room provides year-round enjoyment. Additional main-level highlights include a mudroom off the garage and a convenient powder room. Upstairs, the oversized primary suite offers a spa-inspired bath with dual vanities, an enormous walk-in shower, private water closet, and large walk-in closet. Secondary bedrooms are generous in size, each with walk-in closets, including a private en suite. A versatile bonus room/giant bedroom and centrally located laundry add to the home’s functionality. Luxury touches are found throughout, from upgraded lighting and solid wood stairs to automated electric blinds that convey. Outside, you’ll find a covered front porch, double garage, full irrigation, and a tankless water heater in this natural gas community. Resort-style amenities include multiple pools, tennis, pickleball and basketball courts, playgrounds, and a clubhouse. This home truly blends modern elegance with comfort and convenience—ready for its new owners to enjoy all that Murrells Inlet living has to offer.
Home Details
Home Type
- Single Family
Year Built
- Built in 2024
Lot Details
- 8,712 Sq Ft Lot
- Rectangular Lot
- Property is zoned PDD
HOA Fees
- $97 Monthly HOA Fees
Parking
- 2 Car Detached Garage
- Garage Door Opener
Home Design
- Traditional Architecture
- Bi-Level Home
- Slab Foundation
- Concrete Siding
Interior Spaces
- 3,506 Sq Ft Home
- Bar
- Ceiling Fan
- Insulated Doors
- Mud Room
- Entrance Foyer
- Family Room with Fireplace
- Living Room with Fireplace
- Formal Dining Room
- Media Room
- Bonus Room
- Storm Windows
Kitchen
- Breakfast Bar
- Double Oven
- Range with Range Hood
- Microwave
- Freezer
- Dishwasher
- Stainless Steel Appliances
- Kitchen Island
- Solid Surface Countertops
- Disposal
Flooring
- Carpet
- Luxury Vinyl Tile
Bedrooms and Bathrooms
- 5 Bedrooms
- Split Bedroom Floorplan
- In-Law or Guest Suite
Laundry
- Laundry Room
- Washer and Dryer
Outdoor Features
- Front Porch
Schools
- Saint James Elementary School
- Saint James Middle School
- Saint James High School
Utilities
- Central Heating and Cooling System
- Cooling System Powered By Gas
- Heating System Uses Gas
- Underground Utilities
- Tankless Water Heater
- Gas Water Heater
- Phone Available
- Cable TV Available
Community Details
Overview
- Association fees include electric common, trash pickup, pool service, manager, common maint/repair, recreation facilities
- Built by Toll Brothers
- The community has rules related to allowable golf cart usage in the community
Amenities
- Clubhouse
Recreation
- Tennis Courts
- Community Pool
Map
Home Values in the Area
Average Home Value in this Area
Property History
| Date | Event | Price | List to Sale | Price per Sq Ft |
|---|---|---|---|---|
| 01/24/2026 01/24/26 | Price Changed | $689,000 | -3.6% | $197 / Sq Ft |
| 11/20/2025 11/20/25 | Price Changed | $715,000 | -0.7% | $204 / Sq Ft |
| 09/11/2025 09/11/25 | For Sale | $720,000 | -- | $205 / Sq Ft |
Purchase History
| Date | Type | Sale Price | Title Company |
|---|---|---|---|
| Warranty Deed | $666,605 | -- | |
| Warranty Deed | $2,449,861 | -- |
Mortgage History
| Date | Status | Loan Amount | Loan Type |
|---|---|---|---|
| Open | $356,605 | VA |
Source: Coastal Carolinas Association of REALTORS®
MLS Number: 2522307
APN: 46801040028
- 6488 Berg St
- 6540 Berg St Unit WD1095 - Madison Mod
- 4062 Mckinney Dr
- 6024 Curran St
- 6552 Berg St Unit WD1092 - Madison Tra
- 6440 Berg St
- 150 Black Water Dr
- 4047 Mckinney Dr
- 2034 Comradery Way
- 6783 Genesis Dr Unit CO1089 - Owen Crafts
- 2037 Comradery Way Unit WD1058 - Madison Cla
- 2019 Comradery Way Unit WD1053 - Wren Farmho
- 2009 Comradery Way Unit CO1051- Owen Heritag
- 121 Blackwater Dr
- 253 Splendor Cir
- 113 Black Water Dr
- 113 Black Water Dr Unit Lot 1 - Henslows Far
- Wren Plan at Longwood Bluffs of Prince Creek West - Longwood Bluffs - Wilderness Collection
- Owen Plan at Longwood Bluffs of Prince Creek West - Longwood Bluffs - Coastal Collection
- Drew Plan at Longwood Bluffs of Prince Creek West - Longwood Bluffs - Coastal Collection
- 2034 Comradery Way
- 905 Mildred Ct
- 13 Muddy Bay Dr
- Parcel C Tadlock Dr Unit Pad Site behind Star
- 107 Gadwall Way
- TBD Tournament Blvd Unit Outparcel Tournament
- 128 Elk Dr
- 587A Sunnyside Ave Unit ID1308943P
- 569 Mary Lou Ave Unit B
- 5588 Daybreak Rd Unit Guest House
- 3816 Colony Ct
- 0 Inlet Square Dr
- 4840 Moss Creek Loop
- 80 Shady Oak Ln
- 1670 Sedgefield Dr
- 1639 Sedgefield Dr Unit ID1329030P
- 656 Mallard Pond Rd
- 400 Cambridge Cir Unit L-4
- 400 Cambridge Cir Unit L3
- 5191 Horry Dr
Ask me questions while you tour the home.
