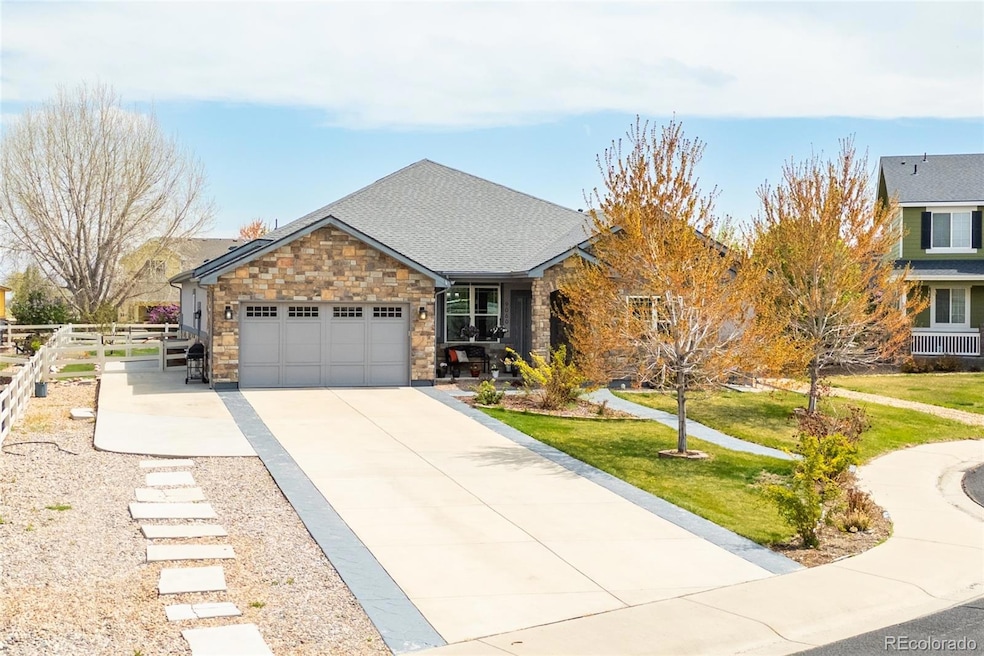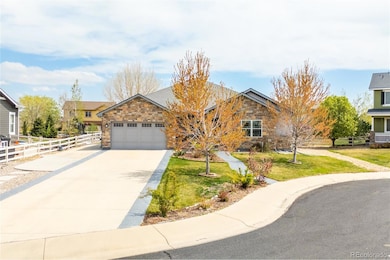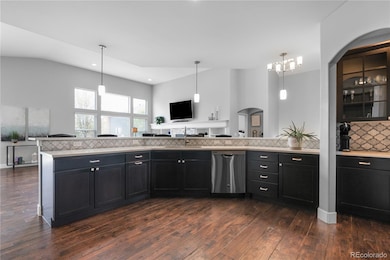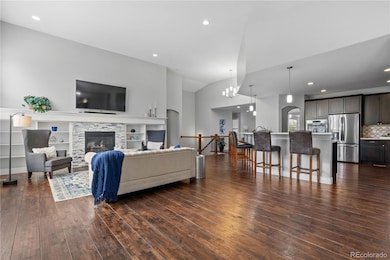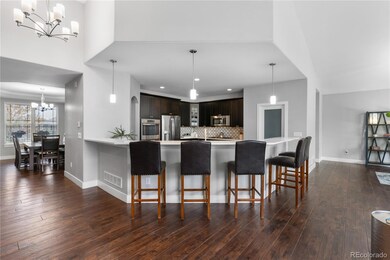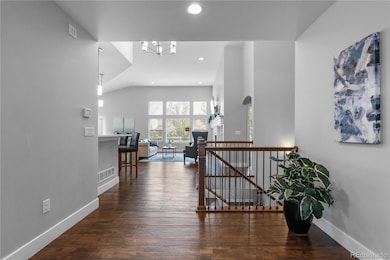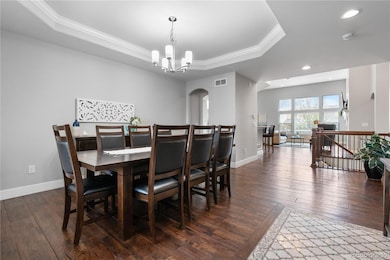9060 Ferncrest St Firestone, CO 80504
Estimated payment $4,632/month
Highlights
- Primary Bedroom Suite
- Vaulted Ceiling
- 1 Fireplace
- Open Floorplan
- Wood Flooring
- Double Oven
About This Home
Spacious Semi-Custom Ranch Home with Walk-Out Basement on an Oversized Lot!
This stunning home offers over 5,100 sq ft of living space with a flexible open-concept floor plan. Step inside to a light-filled layout featuring a beautifully crafted custom kitchen with double ovens and a spacious butler’s pantry. The living area boasts vaulted ceilings, a cozy fireplace, and ample space for relaxing or entertaining.
The main level features two luxurious primary suites, each with walk-in closets and private en-suites—ideal for multigenerational living or hosting guests in comfort.
Downstairs, the expansive partially finished walk-out basement includes a massive recreation room, perfect for creating a mother-in-law suite or adding extra bedrooms and bathrooms.
Enjoy the serenity of nearby parks like Settlers Park and St. Vrain State Park, perfect for outdoor enthusiasts and families alike. The area boasts top-rated schools within the St. Vrain Valley School District, ensuring quality education for all ages.Commuters will appreciate the easy access to major routes, including I-25, facilitating quick connections to Denver and beyond. With a variety of dining, shopping, and recreational options close by, everything you need is within reach.
Listing Agent
DNVR Realty & Financing LLC Brokerage Email: JAVI@ELVTDHOMES.COM,720-955-4039 License #100107601 Listed on: 04/26/2025
Co-Listing Agent
DNVR Realty & Financing LLC Brokerage Email: JAVI@ELVTDHOMES.COM,720-955-4039 License #100069319
Home Details
Home Type
- Single Family
Est. Annual Taxes
- $5,354
Year Built
- Built in 2017
Lot Details
- 0.29 Acre Lot
- Cul-De-Sac
- Property is Fully Fenced
HOA Fees
- $102 Monthly HOA Fees
Parking
- 2 Car Attached Garage
Home Design
- Frame Construction
- Composition Roof
Interior Spaces
- 2-Story Property
- Open Floorplan
- Vaulted Ceiling
- 1 Fireplace
Kitchen
- Double Oven
- Range
- Microwave
- Dishwasher
- Kitchen Island
- Disposal
Flooring
- Wood
- Tile
Bedrooms and Bathrooms
- 3 Bedrooms
- Primary Bedroom Suite
- Walk-In Closet
Laundry
- Dryer
- Washer
Basement
- Walk-Out Basement
- Partial Basement
- Stubbed For A Bathroom
- 1 Bedroom in Basement
Schools
- Legacy Elementary School
- Coal Ridge Middle School
- Frederick High School
Utilities
- Forced Air Heating and Cooling System
- Gas Water Heater
Community Details
- Saddleback Heights Association, Phone Number (720) 408-1647
- Saddleback Heights Subdivision
Listing and Financial Details
- Exclusions: STAGING ITEMS SELLERS PERSONAL PROPERTY
- Assessor Parcel Number R4184006
Map
Home Values in the Area
Average Home Value in this Area
Tax History
| Year | Tax Paid | Tax Assessment Tax Assessment Total Assessment is a certain percentage of the fair market value that is determined by local assessors to be the total taxable value of land and additions on the property. | Land | Improvement |
|---|---|---|---|---|
| 2025 | $5,354 | $48,680 | $10,000 | $38,680 |
| 2024 | $5,354 | $48,680 | $10,000 | $38,680 |
| 2023 | $5,135 | $55,510 | $10,820 | $44,690 |
| 2022 | $4,176 | $39,920 | $7,510 | $32,410 |
| 2021 | $4,217 | $41,070 | $7,720 | $33,350 |
| 2020 | $4,228 | $41,510 | $6,790 | $34,720 |
| 2019 | $4,290 | $41,510 | $6,790 | $34,720 |
| 2018 | $3,764 | $37,800 | $6,480 | $31,320 |
| 2017 | $641 | $6,300 | $6,300 | $0 |
| 2016 | $507 | $4,900 | $4,900 | $0 |
| 2015 | $491 | $4,900 | $4,900 | $0 |
| 2014 | $432 | $3,500 | $3,500 | $0 |
Property History
| Date | Event | Price | List to Sale | Price per Sq Ft |
|---|---|---|---|---|
| 06/19/2025 06/19/25 | Price Changed | $775,000 | -1.9% | $201 / Sq Ft |
| 06/10/2025 06/10/25 | Price Changed | $790,000 | -1.3% | $204 / Sq Ft |
| 04/26/2025 04/26/25 | For Sale | $800,000 | -- | $207 / Sq Ft |
Purchase History
| Date | Type | Sale Price | Title Company |
|---|---|---|---|
| Special Warranty Deed | $110,000 | Land Title Guarantee Company | |
| Warranty Deed | $1,298,500 | First National Title Llc |
Mortgage History
| Date | Status | Loan Amount | Loan Type |
|---|---|---|---|
| Previous Owner | $2,316,400 | Construction |
Source: REcolorado®
MLS Number: 8551210
APN: R4184006
- 9050 Foxfire St
- 6745 Owl Lake Dr
- 8902 Ferncrest St
- 8894 Forest St
- 8891 Foxfire St
- 8923 Farmdale St
- 8963 Falcon St
- 6715 Owl Lake Dr
- 8935 Falcon St
- 8747 Peakview Ave
- 5924 E Conservation Dr
- 8500 Colorado Blvd
- 5909 E Conservation Dr
- 5946 E Conservation Dr
- 0 County Road 15 Unit 1027030
- 5866 Pintail Way
- 5872 Merganser Ct
- 6940 Saddleback Ave
- 466 Sherilynn Cir
- 6883 Sage Ave
- 10174 Dogwood St
- 173 Buchanan Ave
- 7405 Fraser Cir
- 7220 Dolores Ave
- 7207 Dolores Ave
- 7203 Dolores Ave
- 408 Dunmire St Unit Apartment B
- 408 Dunmire St
- 5116 Dvorak Cir Unit A
- 6245 Oak Meadows Blvd
- 10767 Cimarron St
- 6829 Juniper Ct
- 4347 Rangeview Cir
- 6305 Clayton St
- 8121 Raspberry Dr
- 10670 Jake Jabs Blvd
- 10670 Jake Jabs Blvd Unit 6209.1412838
- 10670 Jake Jabs Blvd Unit 8210.1412842
- 10670 Jake Jabs Blvd Unit 6207.1412837
- 10670 Jake Jabs Blvd Unit 3212.1412970
