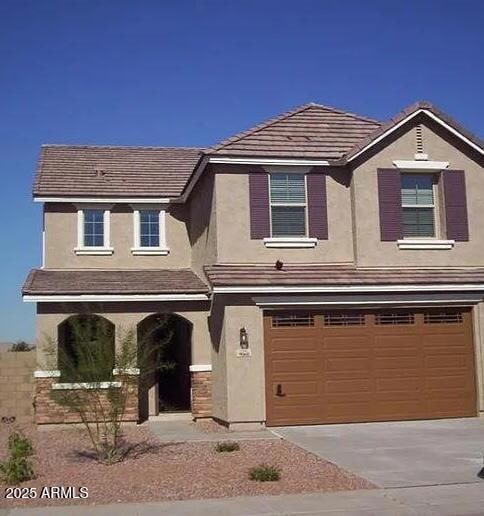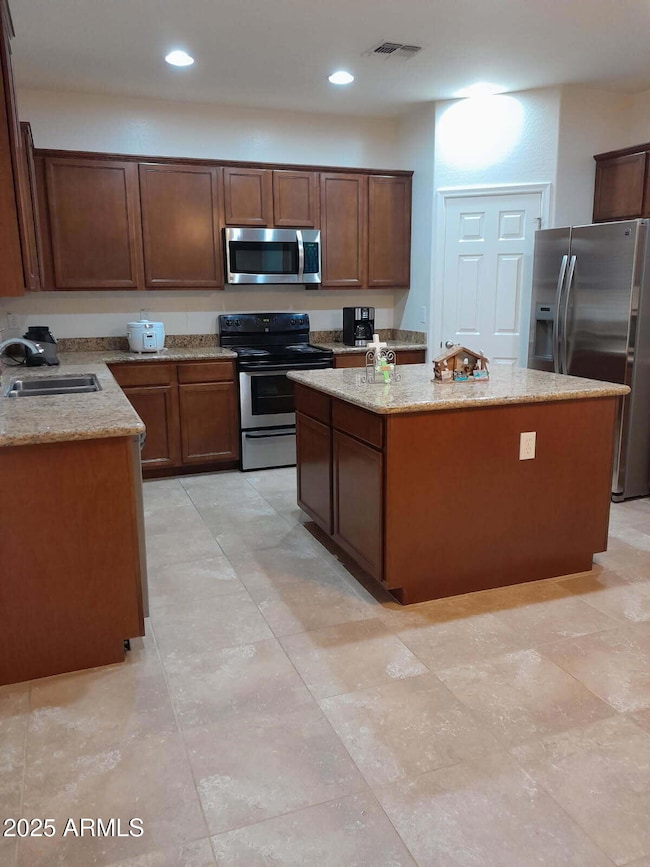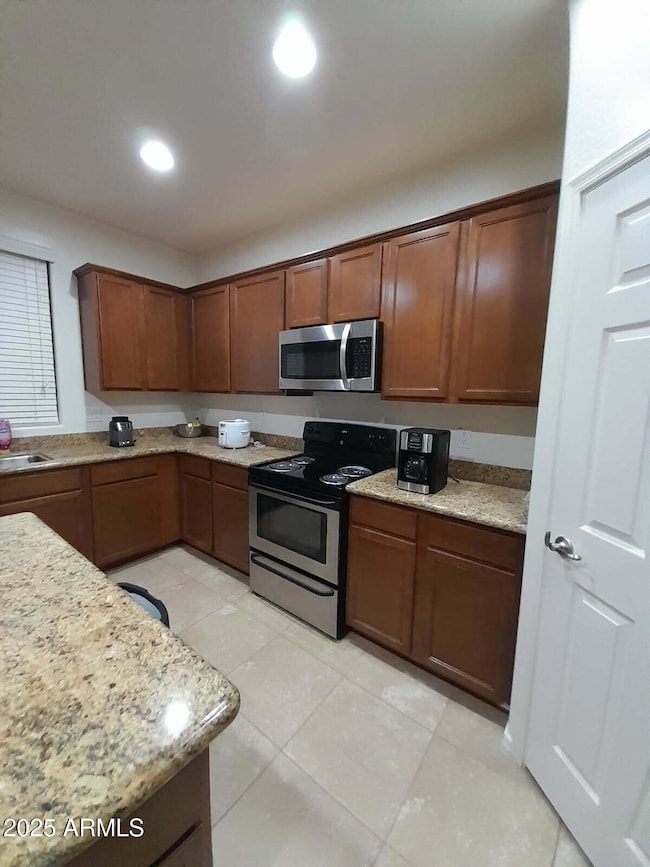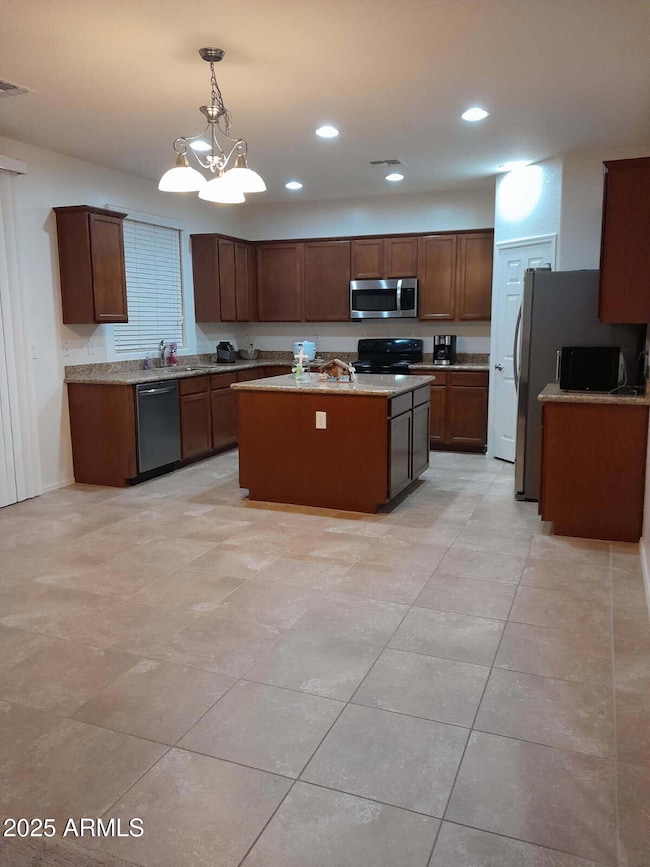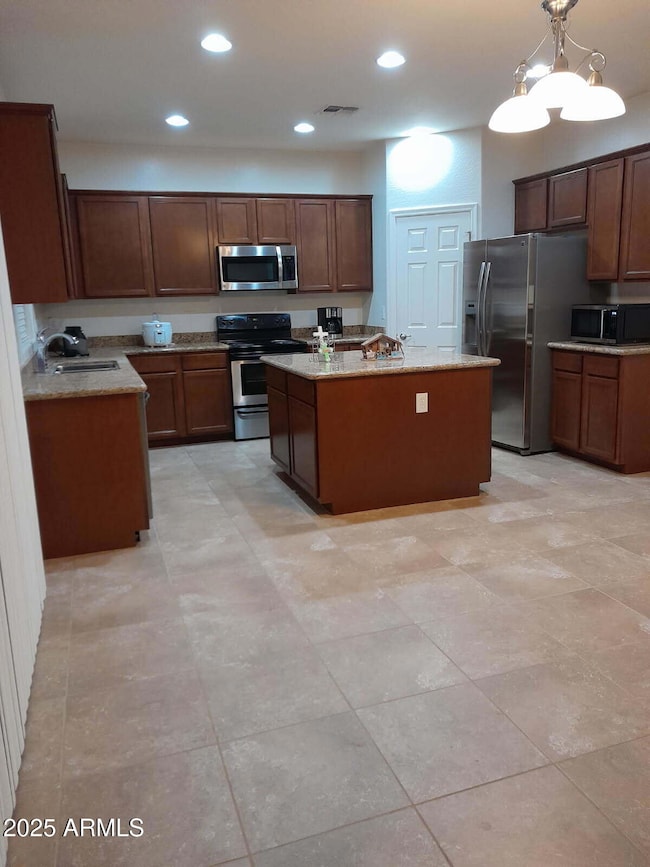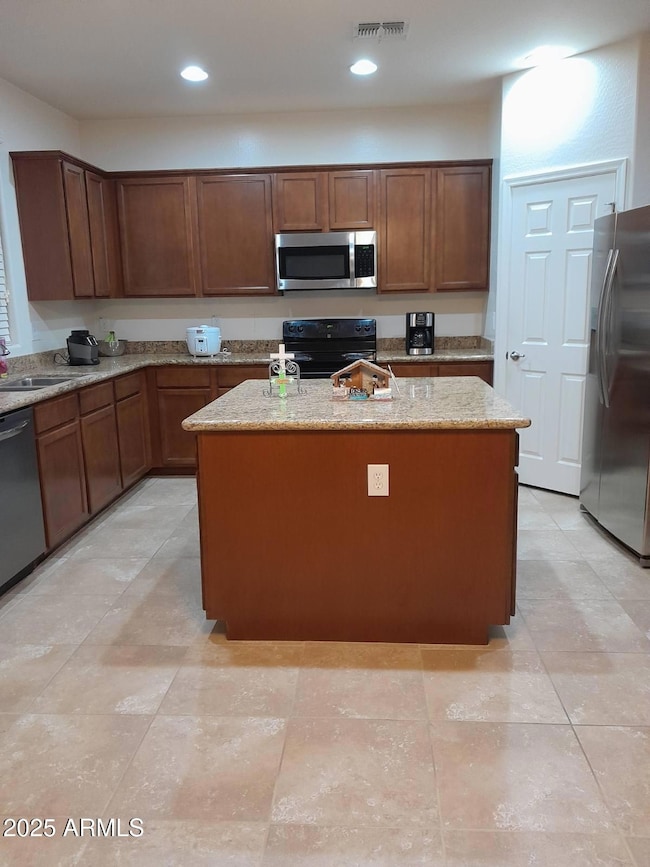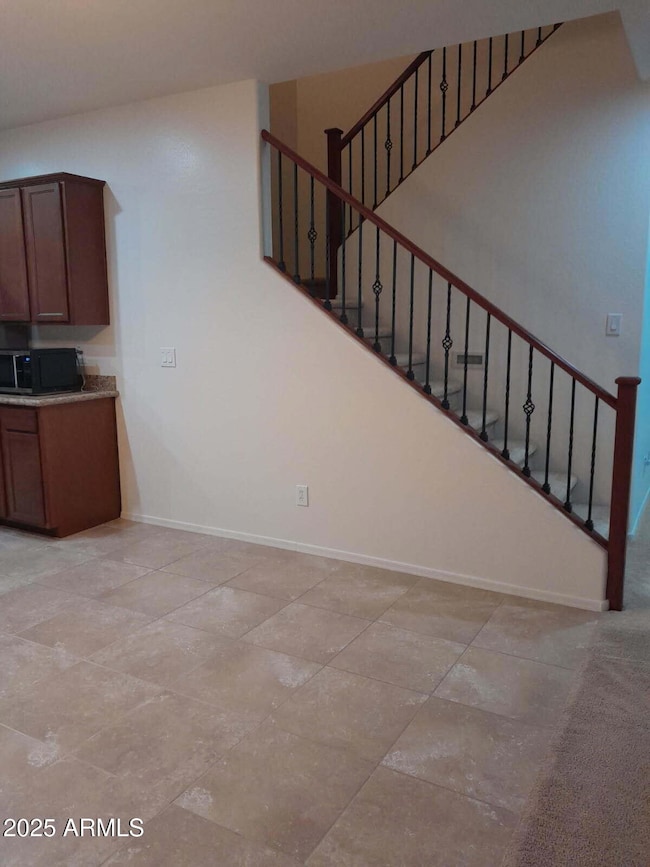
9060 W Myrtle Ave Glendale, AZ 85305
Estimated payment $2,959/month
Highlights
- Play Pool
- Santa Barbara Architecture
- Covered Patio or Porch
- Gated Community
- Granite Countertops
- Eat-In Kitchen
About This Home
Original Owner! Discover this beautifully upgraded 4-bedroom, 2.5-bath home with huge loft tucked inside a private gated community at the heart of the vibrant Westgate Entertainment District. SELLER WILL CONTRIBUTE $5000.00 TOWARDS THE BUYERS CLOSING COSTS WITH AN ACCEPTABLE OFFER! Offering a perfect balance of style, space, and convenience, this gently lived-in residence looks brand new, no pets or shoes ever worn in the home and is ideal for those who want both comfort and connection to everything the city has to offer.
Step inside and you'll be welcomed by a flexible, open floorplan featuring formal living and dining spaces, a comfortable family room, and an airy upstairs loft that can easily adapt as a home office, media room, or playroom. All bedrooms are upstairs. The kitchen has a brand new dishwasher, kitchen disposal, and kitchen sink faucet in 2025, making it the perfect gathering spot for family and friends.
Upstairs, the luxurious primary suite invites you to unwind with its dual vanities, soaking tub, separate shower, and expansive walk-in closet. An upstairs laundry adds convenience, while thoughtful upgrades like custom staircase railing, newer carpet and garage floor epoxy add style. A convenient half bath downstairs is perfect for guests.
Outside, enjoy your own private backyard with covered patio, or take advantage of the community pool just steps away. The 3-car tandem garage, with epoxy floors and an electric opener, offers both functionality and storage.
Best of all, the location is unmatched, situated on a quiet cul de sac street and just minutes from the Loop 101 and within walking distance to the Westgate Entertainment District, where you'll find endless shopping, dining, nightlife, outlet malls, and professional sports venues for football and hockey. No pets or shoes ever worn inside, This home isn't just a place to live, it's a lifestyle!
Home Details
Home Type
- Single Family
Est. Annual Taxes
- $2,284
Year Built
- Built in 2012
Lot Details
- 5,184 Sq Ft Lot
- Desert faces the front of the property
- Block Wall Fence
- Front Yard Sprinklers
- Sprinklers on Timer
HOA Fees
- $133 Monthly HOA Fees
Parking
- 3 Car Garage
- Garage Door Opener
Home Design
- Santa Barbara Architecture
- Wood Frame Construction
- Concrete Roof
- Stucco
Interior Spaces
- 2,387 Sq Ft Home
- 2-Story Property
- Ceiling height of 9 feet or more
- Ceiling Fan
- Double Pane Windows
- Washer and Dryer Hookup
Kitchen
- Eat-In Kitchen
- Built-In Microwave
- Kitchen Island
- Granite Countertops
Flooring
- Carpet
- Tile
Bedrooms and Bathrooms
- 4 Bedrooms
- Primary Bathroom is a Full Bathroom
- 2.5 Bathrooms
- Dual Vanity Sinks in Primary Bathroom
- Soaking Tub
- Bathtub With Separate Shower Stall
Eco-Friendly Details
- North or South Exposure
Outdoor Features
- Play Pool
- Covered Patio or Porch
Schools
- Cotton Boll Elementary And Middle School
- Raymond S. Kellis High School
Utilities
- Central Air
- Heating Available
- High Speed Internet
- Cable TV Available
Listing and Financial Details
- Tax Lot 175
- Assessor Parcel Number 142-29-179
Community Details
Overview
- Association fees include ground maintenance, street maintenance, front yard maint
- Trestle Association, Phone Number (480) 422-0888
- Built by K. Hovnanian
- Provence Gated Community Subdivision
Recreation
- Bike Trail
Security
- Gated Community
Map
Home Values in the Area
Average Home Value in this Area
Tax History
| Year | Tax Paid | Tax Assessment Tax Assessment Total Assessment is a certain percentage of the fair market value that is determined by local assessors to be the total taxable value of land and additions on the property. | Land | Improvement |
|---|---|---|---|---|
| 2025 | $2,337 | $29,967 | -- | -- |
| 2024 | $2,331 | $28,540 | -- | -- |
| 2023 | $2,331 | $36,120 | $7,220 | $28,900 |
| 2022 | $2,310 | $28,070 | $5,610 | $22,460 |
| 2021 | $2,479 | $25,100 | $5,020 | $20,080 |
| 2020 | $2,516 | $23,480 | $4,690 | $18,790 |
| 2019 | $2,462 | $22,510 | $4,500 | $18,010 |
| 2018 | $2,494 | $22,730 | $4,540 | $18,190 |
| 2017 | $2,510 | $21,170 | $4,230 | $16,940 |
| 2016 | $2,562 | $21,510 | $4,300 | $17,210 |
| 2015 | $2,402 | $20,000 | $4,000 | $16,000 |
Property History
| Date | Event | Price | List to Sale | Price per Sq Ft |
|---|---|---|---|---|
| 11/20/2025 11/20/25 | Price Changed | $498,999 | -0.2% | $209 / Sq Ft |
| 11/05/2025 11/05/25 | Price Changed | $499,999 | -2.0% | $209 / Sq Ft |
| 10/30/2025 10/30/25 | Price Changed | $510,000 | -1.0% | $214 / Sq Ft |
| 10/24/2025 10/24/25 | Price Changed | $515,000 | -0.6% | $216 / Sq Ft |
| 10/09/2025 10/09/25 | Price Changed | $518,000 | -0.2% | $217 / Sq Ft |
| 09/26/2025 09/26/25 | For Sale | $519,000 | -- | $217 / Sq Ft |
Purchase History
| Date | Type | Sale Price | Title Company |
|---|---|---|---|
| Warranty Deed | -- | -- | |
| Special Warranty Deed | $194,532 | New Land Title Agency | |
| Quit Claim Deed | -- | New Land Title Agency | |
| Quit Claim Deed | -- | New Land Title Agency |
Mortgage History
| Date | Status | Loan Amount | Loan Type |
|---|---|---|---|
| Previous Owner | $191,008 | FHA |
About the Listing Agent

There are many elements to your real estate transaction. The 3 most important are the negotiation of the price and terms of your transaction, the repairs, and the possible re negotiation should the property fail to appraise. For these reasons it is critical to use an agent who is highly proficient in negotiating a successful outcome on your behalf. Karen has over 20 years in successfully negotiating contracts on behalf of her clients. That is one of the reasons Karen is consistently in the
Karen's Other Listings
Source: Arizona Regional Multiple Listing Service (ARMLS)
MLS Number: 6925562
APN: 142-29-179
- 9025 W State Ave
- 7311 N 90th Ave
- 8762 W Myrtle Ave
- 6943 N 88th Dr
- 6830 N 88th Dr
- 8930 W Ocotillo Rd
- 8764 W Gardenia Ave
- 6745 N 93rd Ave Unit 1110
- 8723 W Vista Ave
- 8539 W Midway Ave
- 8730 W Ocotillo Rd
- 7310 N 85th Ave
- 8809 W Hayward Ave
- 8562 W Tuckey Ln
- 8854 W Augusta Ave
- 8424 W Gardenia Ave
- 8427 W Glendale Ave Unit 88
- 8427 W Glendale Ave Unit 133
- 8427 W Glendale Ave Unit 108
- 8427 W Glendale Ave Unit 210
- 7200 N 91st Ave Unit ID1014529P
- 7200 N 91st Ave Unit ID1014541P
- 7200 N 91st Ave Unit ID1014534P
- 7200 N 91st Ave Unit ID1014536P
- 7200 N 91st Ave Unit ID1014533P
- 7200 N 91st Ave
- 8958 W State Ave
- 7403 N 91st Ave
- 8991 W Glendale Ave
- 7306 N 88th Ln
- 7460 N Zanjero Blvd
- 8771 W Nicolet Ave
- 8754 W Palmaire Ave
- 8801 W Palmaire Ave
- 6851 N 93rd Ave
- 8847 W Fleetwood Ln
- 8773 W Flynn Ln
- 6745 N 93rd Ave Unit 1158
- 6745 N 93rd Ave Unit 1170
- 6745 N 93rd Ave Unit 1133
