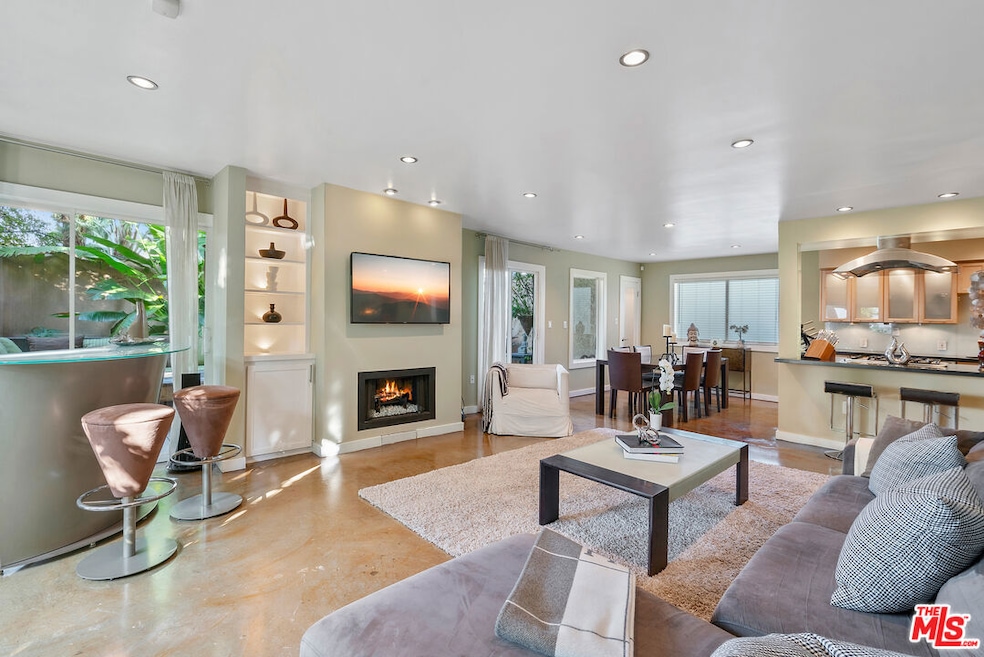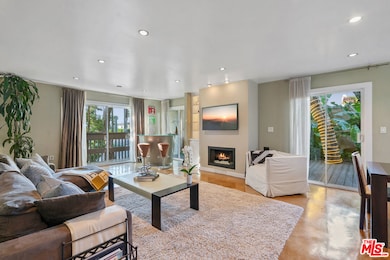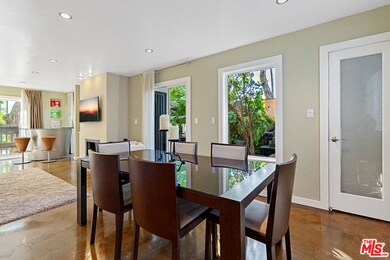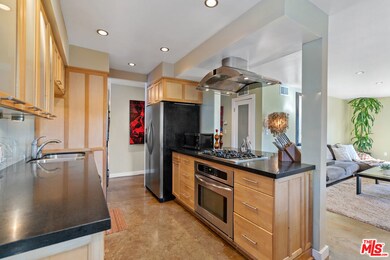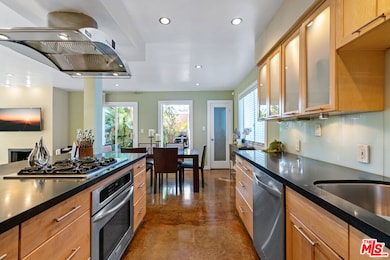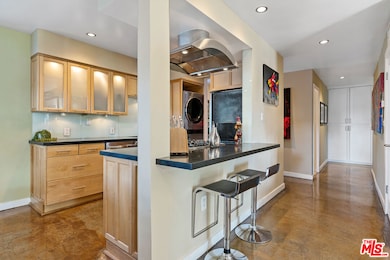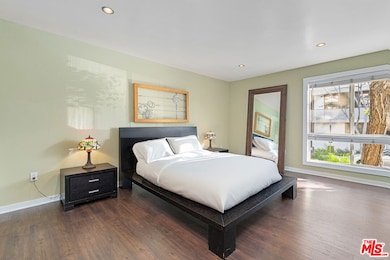9061 Keith Ave Unit 101 West Hollywood, CA 90069
Highlights
- Gated Community
- Views of Trees
- Contemporary Architecture
- West Hollywood Elementary School Rated A-
- 0.4 Acre Lot
- Engineered Wood Flooring
About This Home
Amazing opportunity to lease this 2 bedroom/2 bathroom condo with an expansive outdoor private zen patio in the heart of West Hollywood's highly sought-after "Norma Triangle". This elegant condo features: polished cement floors, in-unit laundry, central heat/AC, no common walls, updated appliances, and modern finishes. This light-filled end unit exudes the ultimate Southern California lifestyle with a seamless blend of indoor/outdoor private living. Assigned parking for 2 cars, 2 spots side by side. Minutes from West Hollywood & Beverly Hills' finest entertainment, cafes, design, fashion and much more. Rent includes water, gas, and earthquake insurance for the building. The tenant pays for electricity.
Home Details
Home Type
- Single Family
Est. Annual Taxes
- $12,699
Year Built
- Built in 1972 | Remodeled
Lot Details
- 0.4 Acre Lot
- End Unit
- Gated Home
- Property is zoned WDR3C*
Parking
- 2 Car Garage
- Side by Side Parking
- Assigned Parking
Home Design
- Contemporary Architecture
- Entry on the 1st floor
Interior Spaces
- 1,338 Sq Ft Home
- 1-Story Property
- Living Room with Fireplace
- Dining Area
- Views of Trees
Kitchen
- Oven or Range
- Freezer
- Dishwasher
- Kitchen Island
- Disposal
Flooring
- Engineered Wood
- Concrete
- Ceramic Tile
Bedrooms and Bathrooms
- 2 Bedrooms
- Walk-In Closet
- 2 Full Bathrooms
Laundry
- Laundry Room
- Laundry in Kitchen
- Dryer
- Washer
Outdoor Features
- Living Room Balcony
- Enclosed Patio or Porch
- Outdoor Grill
Additional Features
- City Lot
- Forced Air Heating and Cooling System
Listing and Financial Details
- Security Deposit $4,995
- Tenant pays for electricity, cable TV, insurance
- Rent includes water, trash collection, association dues, gas
- 12 Month Lease Term
- Assessor Parcel Number 4340-014-039
Community Details
Overview
- Association fees include gas, water, earthquake insurance, trash
- Association Phone (310) 559-4700
Pet Policy
- Call for details about the types of pets allowed
- Pet Deposit $500
Security
- Gated Community
Map
Source: The MLS
MLS Number: 25534343
APN: 4340-014-039
- 9053 Elevado St
- 9061 Keith Ave Unit 303
- 9061 Keith Ave Unit 103
- 818 N Doheny Dr Unit 205
- 818 N Doheny Dr Unit 607
- 838 N Doheny Dr Unit 301
- 713 N Doheny Dr
- 9008 Keith Ave Unit 1
- 9000 Dicks St
- 9033 Vista Grande St
- 725 N Doheny Dr
- 603 N Doheny Dr Unit 2B
- 9000 Cynthia St Unit 302
- 625 N Sierra Dr
- 906 N Doheny Dr Unit 301
- 906 N Doheny Dr Unit 318
- 906 N Doheny Dr Unit 418
- 906 N Doheny Dr Unit 309
- 906 N Doheny Dr Unit 311
- 906 N Doheny Dr Unit 219
- 9061 Keith Ave Unit 307
- 9061 Keith Ave Unit 302
- 9024 Keith Ave
- 9018 Keith Ave Unit 203
- 9001 Santa Monica Blvd Unit 205
- 9001 Santa Monica Blvd Unit 511
- 818 N Doheny Dr Unit 205
- 818 N Doheny Dr Unit 908
- 818 N Doheny Dr Unit 607
- 818 N Doheny Dr Unit 203
- 818 N Doheny Dr Unit 501
- 818 N Doheny Dr Unit 808
- 9001 Santa Monica Blvd
- 838 N Doheny Dr Unit 301
- 9016 Dicks St
- 8978 Norma Place
- 8973 Lloyd Place
- 8956 Norma Place
- 8956 1/2 Norma Place
- 9033 Vista Grande St Unit 3
